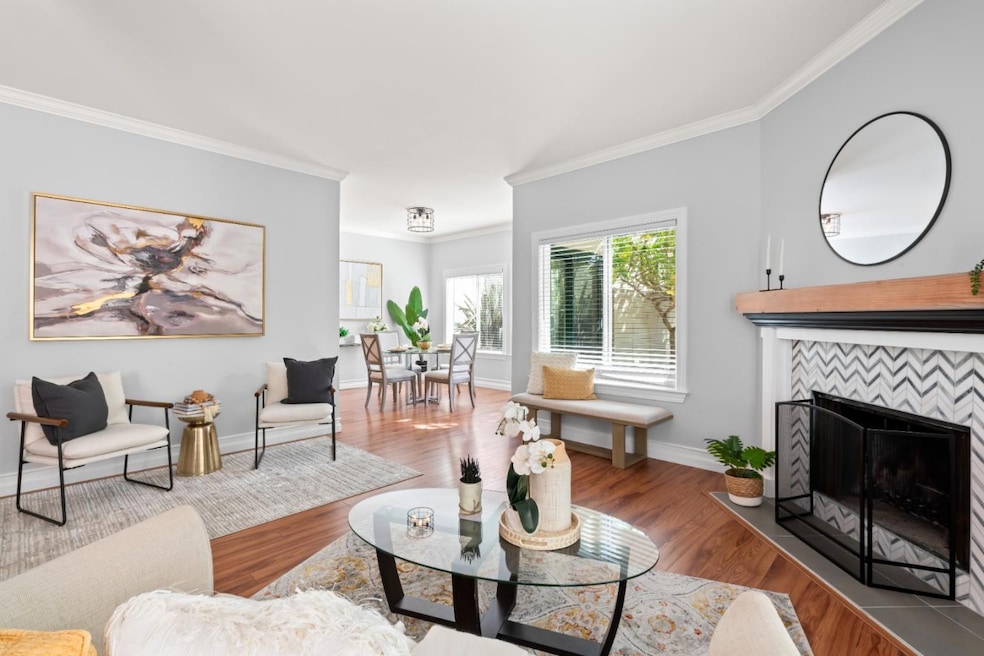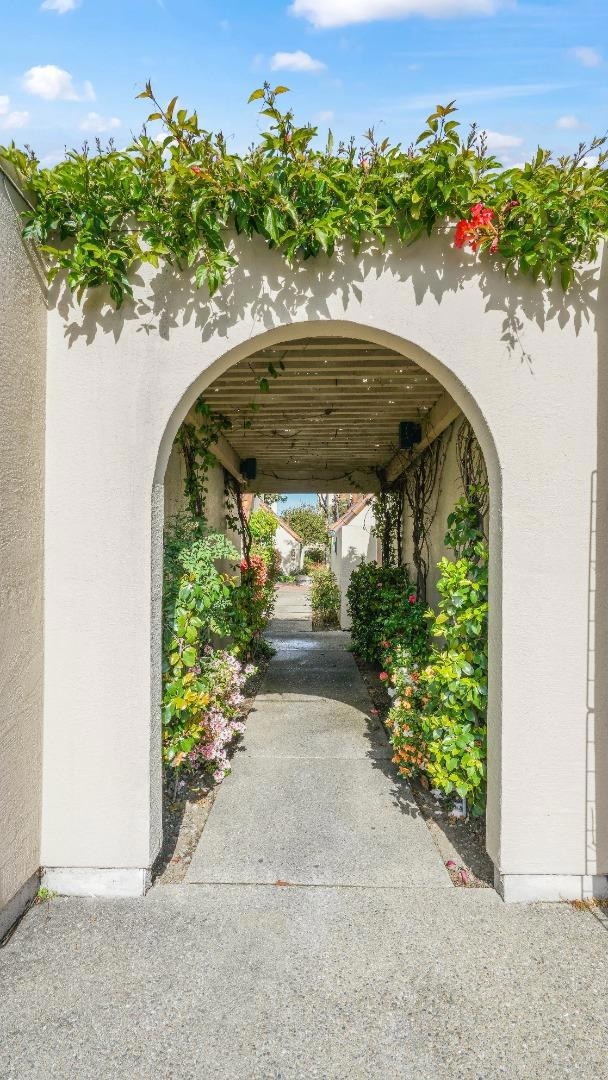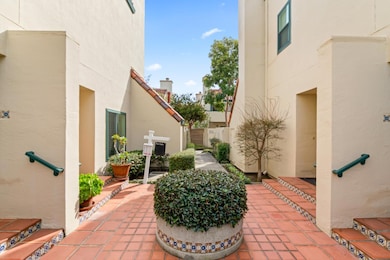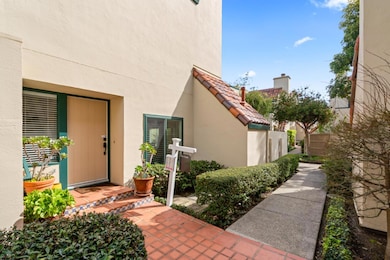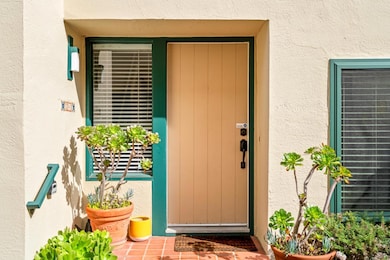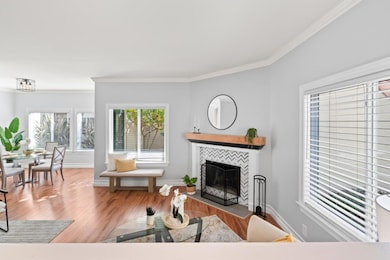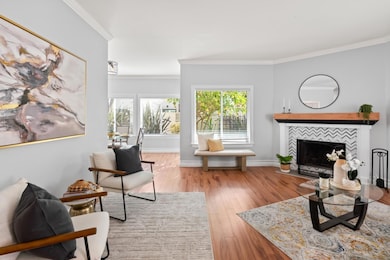
2243 Armada Way San Mateo, CA 94404
Mariners Isle NeighborhoodEstimated payment $7,671/month
Highlights
- Cabana
- Primary Bedroom Suite
- 1.71 Acre Lot
- Aragon High School Rated A+
- Skyline View
- 3-minute walk to Mariners Island Park
About This Home
Price Improvement! Seller will consider concessions. Welcome to this beautifully updated townhome in the Mariners Island Community. This 2-bedroom, 2.5-bathroom property spans 1,200 square feet and offers a blend of modern amenities and comfortable living. The recently updated kitchen features quartz countertops, under-cabinet lighting, newly painted cabinets, and new fixtures, creating a contemporary and functional space for cooking and entertaining. The bathrooms have been thoughtfully renovated with newly glazed tile, quartz countertop mirrors, and fresh paint, providing a clean and modern aesthetic. The entryway boasts new porcelain tile, enhancing the home's welcoming atmosphere. The living area includes a cozy fireplace, perfect for relaxing evenings. A separate dining area offers ample space for gatherings. Enjoy the private patio and balcony, ideal for your morning coffee or an evening glass of wine. The property includes a 1-car detached garage plus permitted parking. Residents will appreciate the community amenities, including a pool, spa, and walking trails. The adjacent park offers additional recreational opportunities, making this an ideal location for those who enjoy an active lifestyle.
Open House Schedule
-
Saturday, April 26, 20251:00 to 4:00 pm4/26/2025 1:00:00 PM +00:004/26/2025 4:00:00 PM +00:00Seller willing to give concession.Add to Calendar
-
Sunday, April 27, 20251:00 to 4:00 pm4/27/2025 1:00:00 PM +00:004/27/2025 4:00:00 PM +00:00Seller willing to give concession.Add to Calendar
Townhouse Details
Home Type
- Townhome
Est. Annual Taxes
- $5,261
Year Built
- Built in 1979
Lot Details
- West Facing Home
- Gated Home
- Back Yard Fenced
- Grass Covered Lot
HOA Fees
- $825 Monthly HOA Fees
Parking
- 1 Car Detached Garage
- Garage Door Opener
- Guest Parking
- On-Street Parking
Property Views
- Skyline
- Garden
Home Design
- Spanish Architecture
- Flat Roof Shape
- Slab Foundation
- Stucco
Interior Spaces
- 1,200 Sq Ft Home
- 2-Story Property
- Skylights
- Double Pane Windows
- Living Room with Fireplace
- Dining Area
- Alarm System
Kitchen
- Electric Oven
- Range Hood
- Dishwasher
- Quartz Countertops
- Disposal
Flooring
- Laminate
- Tile
Bedrooms and Bathrooms
- 2 Bedrooms
- Primary Bedroom Suite
- Walk-In Closet
- Remodeled Bathroom
- Bathroom on Main Level
- Solid Surface Bathroom Countertops
- Bathtub with Shower
- Bathtub Includes Tile Surround
- Walk-in Shower
Laundry
- Laundry on upper level
- Washer and Dryer
Pool
- Cabana
- Private Pool
- Spa
- Fence Around Pool
- Spa Fenced
Outdoor Features
- Balcony
- Deck
Utilities
- Vented Exhaust Fan
- Radiant Heating System
- Thermostat
- Separate Meters
- 220 Volts
Listing and Financial Details
- Assessor Parcel Number 106-980-080
Community Details
Overview
- Association fees include common area electricity, common area gas, garbage, insurance - common area, insurance - structure, maintenance - common area, maintenance - exterior, management fee, pool spa or tennis, reserves, roof, water
- 72 Units
- Las Casitas Manor Association
- Built by Las Casitas
- Greenbelt
Amenities
- Courtyard
- Sauna
Recreation
- Community Pool
Pet Policy
- Limit on the number of pets
Map
Home Values in the Area
Average Home Value in this Area
Tax History
| Year | Tax Paid | Tax Assessment Tax Assessment Total Assessment is a certain percentage of the fair market value that is determined by local assessors to be the total taxable value of land and additions on the property. | Land | Improvement |
|---|---|---|---|---|
| 2023 | $5,261 | $274,230 | $54,831 | $219,399 |
| 2022 | $4,950 | $268,854 | $53,756 | $215,098 |
| 2021 | $4,818 | $263,583 | $52,702 | $210,881 |
| 2020 | $4,532 | $260,881 | $52,162 | $208,719 |
| 2019 | $4,301 | $255,767 | $51,140 | $204,627 |
| 2018 | $3,922 | $250,753 | $50,138 | $200,615 |
| 2017 | $3,746 | $245,837 | $49,155 | $196,682 |
| 2016 | $3,614 | $241,018 | $48,192 | $192,826 |
| 2015 | $3,530 | $237,399 | $47,469 | $189,930 |
| 2014 | $3,484 | $232,750 | $46,540 | $186,210 |
Property History
| Date | Event | Price | Change | Sq Ft Price |
|---|---|---|---|---|
| 04/03/2025 04/03/25 | Price Changed | $1,148,000 | -4.2% | $957 / Sq Ft |
| 02/28/2025 02/28/25 | For Sale | $1,198,800 | -- | $999 / Sq Ft |
Deed History
| Date | Type | Sale Price | Title Company |
|---|---|---|---|
| Interfamily Deed Transfer | -- | First American Title Ins Co | |
| Interfamily Deed Transfer | -- | None Available |
Mortgage History
| Date | Status | Loan Amount | Loan Type |
|---|---|---|---|
| Open | $33,049 | New Conventional | |
| Open | $422,000 | New Conventional | |
| Closed | $365,625 | Stand Alone First | |
| Closed | $195,000 | Purchase Money Mortgage |
About the Listing Agent

I'm an expert real estate agent providing home-buyers and sellers with professional, responsive and attentive real estate services. Want an agent who'll really listen to what you want in a home? Need an agent who knows how to effectively market your home so it sells? Give me a call! I'm eager to help and would love to talk to you.
As a leader in the industry, I have consistently ranked in the top 5% locally and is recognized among the Top Realtors within our local and national
MaryAnn's Other Listings
Source: MLSListings
MLS Number: ML81995966
APN: 106-980-080
- 2243 Armada Way
- 978 Shoal Dr
- 707 Fathom Dr Unit 108
- 688 Mariners Island Blvd Unit 112
- 935 Shoreline Dr
- 626 Mariners Island Blvd Unit 209
- 1654 Van Buren St
- 490 Mariners Island Blvd Unit 211
- 456 Mariners Island Blvd Unit 212
- 465 Fathom Dr Unit 106
- 425 Anchor Rd Unit 101
- 1628 Noe Ave
- 1689 Via Laguna Unit 7
- 1981 Vista Del Mar
- 2045 Vista Del Mar Unit 3
- 400 Mariners Island Blvd Unit 322
- 2 Commons Ln
- 1555 Day Ave Unit A
- 815 Sea Spray Ln Unit 207
- 820 Sea Spray Ln Unit 206
