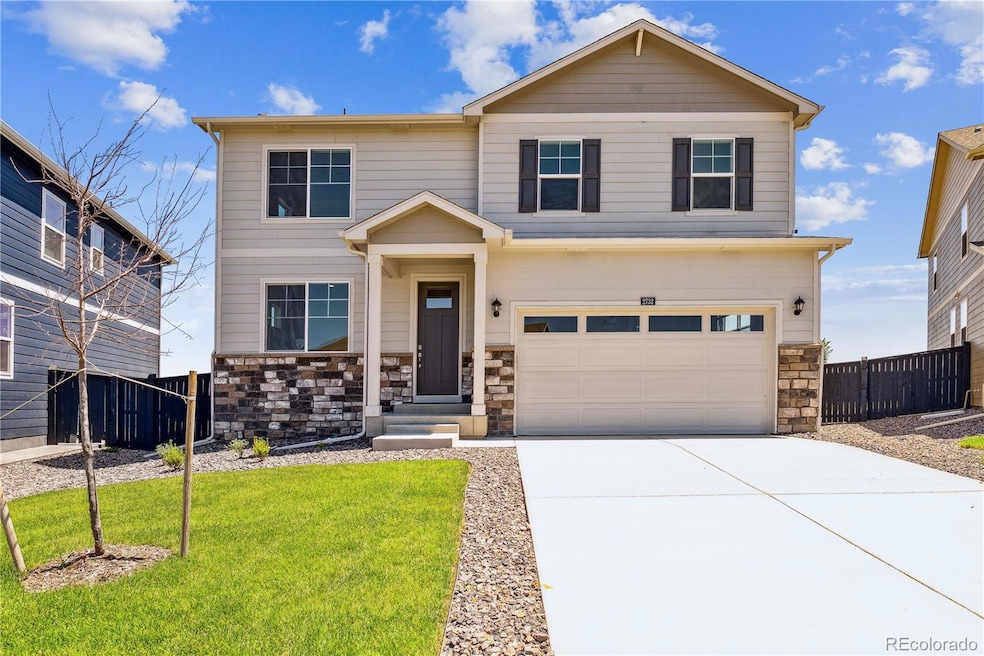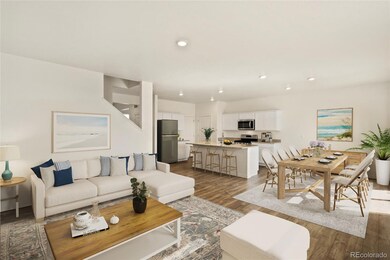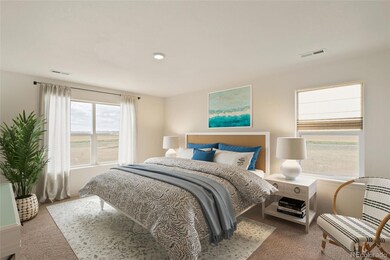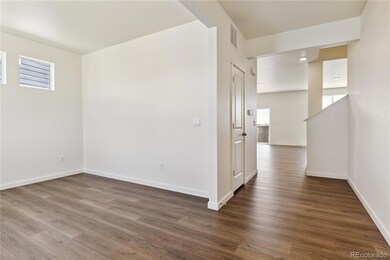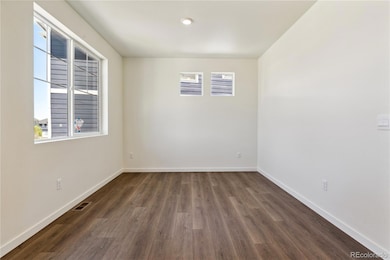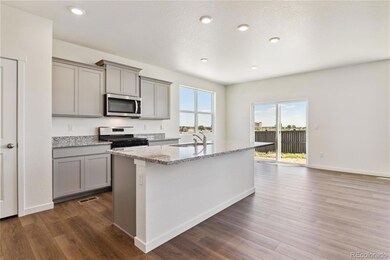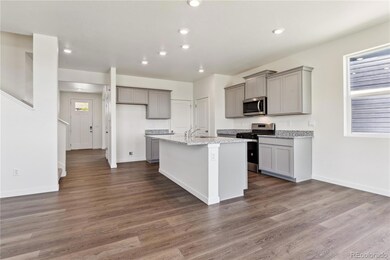
2243 Crosswind St Fort Lupton, CO 80621
Estimated payment $3,472/month
Highlights
- Located in a master-planned community
- Open Floorplan
- Loft
- Primary Bedroom Suite
- Traditional Architecture
- Great Room
About This Home
Step into this beautiful Henley floorplan at 2243 Crosswind St., Fort Lupton, Colorado in our Vista Meadows community. This alluring 2,652 sq. ft. 5-bedroom, 3-bathroom home features a main floor bedroom, loft, and study. Entering this spacious home, you will find the main level study perfect for those work from home days. A generous-sized bedroom and bath create the inviting retreat for guests. Rounding out the main floor, is kitchen made for chefs. With design-inspired cabinets, stainless steel appliances, and large island, you’ll have a great spot for gatherings. Upstairs you will find a primary bedroom room in addition to 3 more bedrooms, a loft, and a generously sized primary bedroom with a walk-in closet with shelves that offer plenty of storage space. Come see this amazing home today! ***Estimated Delivery Date: March. Photos are representative and not of actual property***
Listing Agent
D.R. Horton Realty, LLC Brokerage Email: sales@drhrealty.com License #40028178

Home Details
Home Type
- Single Family
Est. Annual Taxes
- $5,900
Year Built
- Built in 2025 | Under Construction
Lot Details
- 5,500 Sq Ft Lot
- Partially Fenced Property
- Front Yard Sprinklers
- Irrigation
- Private Yard
Parking
- 2 Car Attached Garage
Home Design
- Traditional Architecture
- Frame Construction
- Architectural Shingle Roof
- Composition Roof
- Cement Siding
- Stone Siding
- Concrete Block And Stucco Construction
- Concrete Perimeter Foundation
Interior Spaces
- 2,652 Sq Ft Home
- 2-Story Property
- Open Floorplan
- Wired For Data
- Smart Doorbell
- Great Room
- Dining Room
- Home Office
- Loft
- Sump Pump
- Laundry Room
Kitchen
- Self-Cleaning Oven
- Range
- Microwave
- Dishwasher
- Kitchen Island
- Granite Countertops
- Laminate Countertops
- Disposal
Flooring
- Carpet
- Laminate
- Vinyl
Bedrooms and Bathrooms
- Primary Bedroom Suite
- Walk-In Closet
Home Security
- Smart Locks
- Smart Thermostat
- Carbon Monoxide Detectors
- Fire and Smoke Detector
Eco-Friendly Details
- Smoke Free Home
Outdoor Features
- Rain Gutters
- Front Porch
Schools
- Butler Elementary School
- Fort Lupton Middle School
- Fort Lupton High School
Utilities
- Forced Air Heating and Cooling System
- Heating System Uses Natural Gas
- 220 Volts
- 110 Volts
- Natural Gas Connected
- Tankless Water Heater
- High Speed Internet
- Phone Available
- Cable TV Available
Community Details
- Property has a Home Owners Association
- Association fees include ground maintenance
- Vista Meadows Metro District Association, Phone Number (720) 279-4242
- Built by D.R. Horton, Inc
- Vista Meadows Subdivision, Henley Floorplan
- Located in a master-planned community
Listing and Financial Details
- Assessor Parcel Number 147109201015
Map
Home Values in the Area
Average Home Value in this Area
Tax History
| Year | Tax Paid | Tax Assessment Tax Assessment Total Assessment is a certain percentage of the fair market value that is determined by local assessors to be the total taxable value of land and additions on the property. | Land | Improvement |
|---|---|---|---|---|
| 2024 | $7 | $230 | $230 | -- |
| 2023 | $7 | $230 | $230 | -- |
| 2022 | -- | -- | -- | -- |
Property History
| Date | Event | Price | Change | Sq Ft Price |
|---|---|---|---|---|
| 03/04/2025 03/04/25 | Pending | -- | -- | -- |
| 01/28/2025 01/28/25 | Price Changed | $534,900 | -2.0% | $202 / Sq Ft |
| 01/24/2025 01/24/25 | For Sale | $545,865 | -- | $206 / Sq Ft |
Deed History
| Date | Type | Sale Price | Title Company |
|---|---|---|---|
| Special Warranty Deed | $5,099,500 | Land Title Guarantee |
Similar Homes in Fort Lupton, CO
Source: REcolorado®
MLS Number: 5953508
APN: R8982654
- 2218 Crosswind St
- 2262 Base St
- 2268 Base St
- 2237 Crosswind St
- 2243 Crosswind St
- 14405 County Road 12
- 562 Twilight Ct
- 2262 Monte Vista St
- 2326 Monte Vista St
- 2300 Mountain Sky Dr
- 2372 Mountain Sky Dr
- 2425 Mountain Sky Dr
- 14624 County Road 12
- 429 Beckwourth Ave
- 335 Amy Ave
- 335 Amy Ave
- 335 Amy Ave
- 335 Amy Ave
- 2190 Coyote Creek Dr
- 1353 Reynolds St Unit 2B
