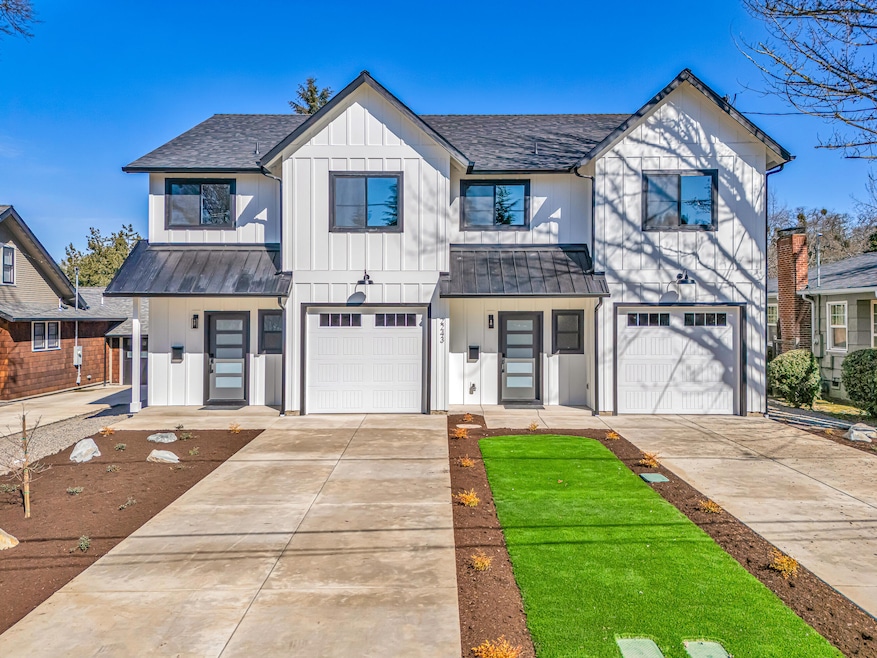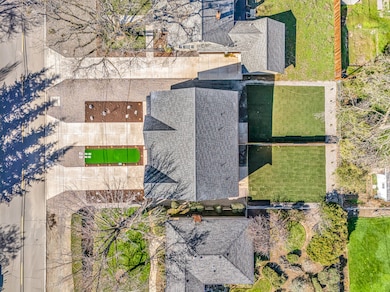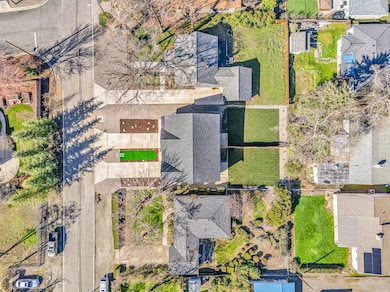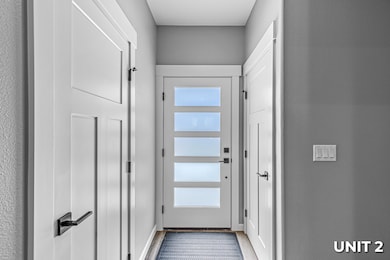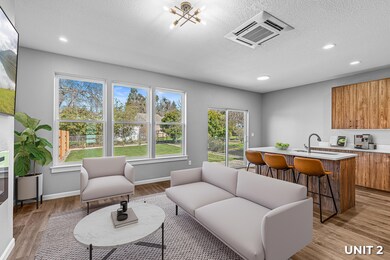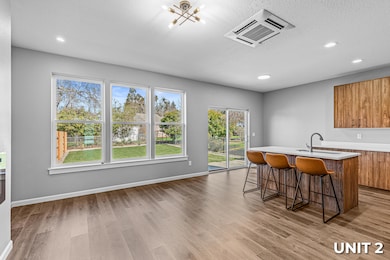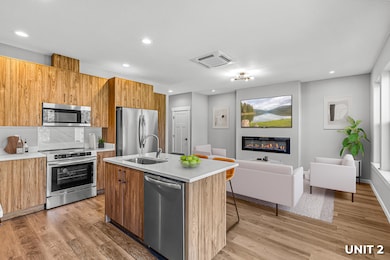2243 E Main St Medford, OR 97504
Estimated payment $4,849/month
Highlights
- New Construction
- Open Floorplan
- Stone Countertops
- Hoover Elementary School Rated 10
- Contemporary Architecture
- 3-minute walk to Ruhl Park
About This Home
Newly constructed duplex!! Location, location, location!! Looking for a perfect investment and/or two family set up in a low traffic area of Old East Medford? If so, this is the one for you! 2 units for the price of the one, this brand-new duplex is drenched in high end amenities throughout! Each unit offer 3 bedrooms, 2.5 bathrooms, 1500+ sq ft, open floor plan, large kitchens (quartz countertops, spacious island, European style soft-close cabinetry, stainless steel appliances), electric fireplaces, waterproof laminate flooring throughout, attached single car garage w/ lengthy driveways, landscaping front and back, fenced yards, high ceilings, mini-split systems, washer/dryer room, individual power & water meters, & much more! Currently exempt from rent control. Very rare opportunity to find two units in this location with this much to offer, so contact your agent today for a personal tour, before it's too late!
Property Details
Home Type
- Multi-Family
Est. Annual Taxes
- $1,330
Year Built
- Built in 2025 | New Construction
Lot Details
- 8,712 Sq Ft Lot
- 1 Common Wall
- Fenced
- Landscaped
- Level Lot
Home Design
- Duplex
- Home is estimated to be completed on 3/17/25
- Contemporary Architecture
- Frame Construction
- Composition Roof
- Concrete Perimeter Foundation
Interior Spaces
- 2-Story Property
- Open Floorplan
- Electric Fireplace
- Double Pane Windows
- Vinyl Clad Windows
- Living Room with Fireplace
- Laminate Flooring
- Neighborhood Views
Kitchen
- Oven
- Range
- Microwave
- Dishwasher
- Kitchen Island
- Stone Countertops
Bedrooms and Bathrooms
- Walk-In Closet
- Double Vanity
- Bathtub with Shower
Laundry
- Dryer
- Washer
Home Security
- Carbon Monoxide Detectors
- Fire and Smoke Detector
Parking
- Attached Garage
- Garage Door Opener
- Driveway
Schools
- Hoover Elementary School
- Hedrick Middle School
- South Medford High School
Utilities
- Ductless Heating Or Cooling System
- Heating Available
- Water Heater
Community Details
- No Home Owners Association
- 2 Units
Listing and Financial Details
- Assessor Parcel Number 11009778
Map
Home Values in the Area
Average Home Value in this Area
Property History
| Date | Event | Price | Change | Sq Ft Price |
|---|---|---|---|---|
| 04/02/2025 04/02/25 | Price Changed | $849,000 | -3.0% | $281 / Sq Ft |
| 03/10/2025 03/10/25 | For Sale | $875,000 | -- | $289 / Sq Ft |
Source: Southern Oregon MLS
MLS Number: 220197157
- 109 Kensington Square
- 127 Valley View Dr
- 2406 Lyman Ave
- 164 Black Oak Dr
- 2432 London Cir
- 225 Black Oak Dr
- 2449 Capital Ave
- 2623 Hillcrest Rd
- 326 N Barneburg Rd
- 1808 E Jackson St
- 472 Girard Dr
- 400 Sunrise Ave
- 1711 E Main St
- 503 Girard Cir
- 1925 Stratford Ave
- 1616 Crown Ave
- 341 Tan Oak Dr
- 730 N Modoc Ave
- 1568 Ridge Way
- 1521 Wilson Place
