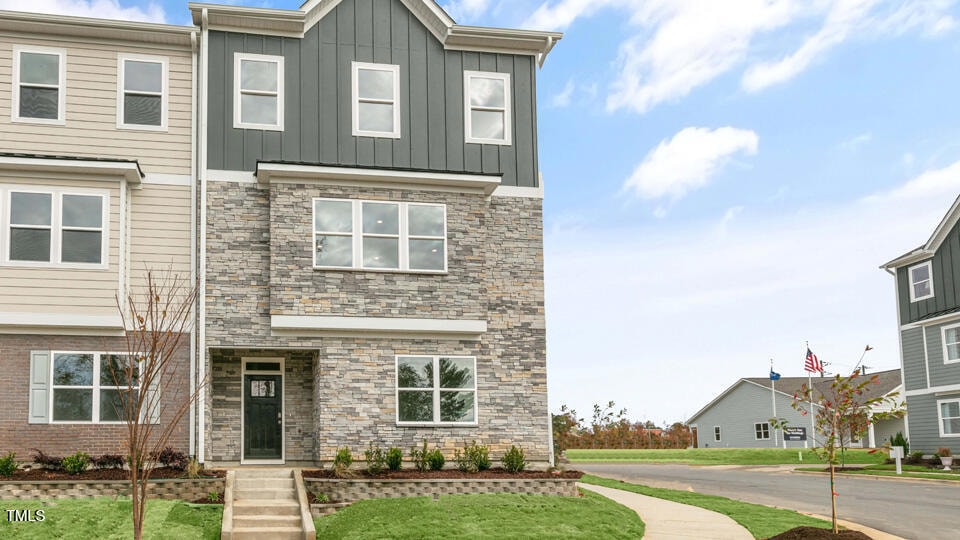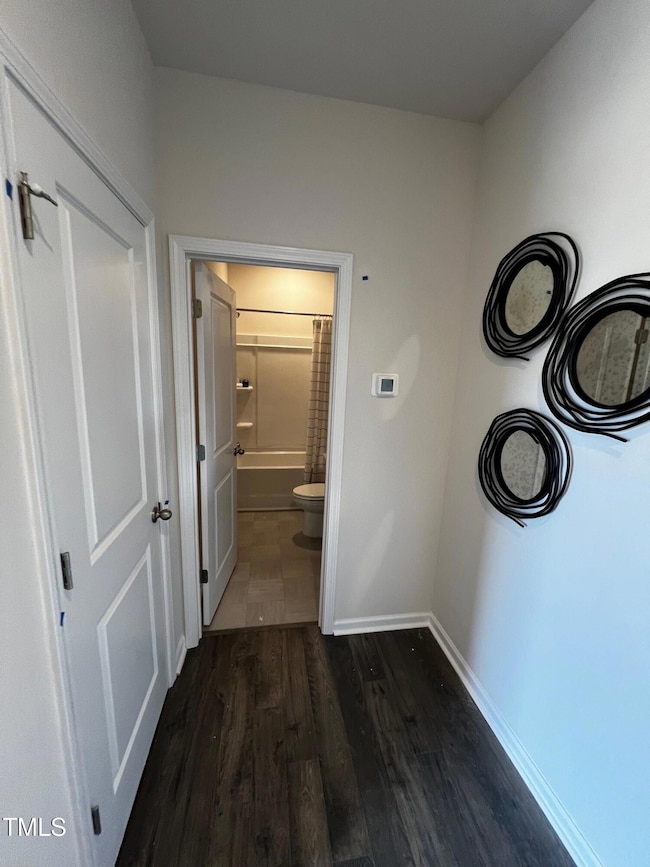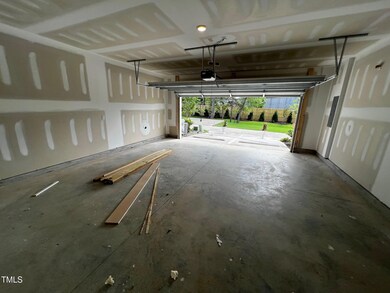
NEW CONSTRUCTION
$5K PRICE DROP
Estimated payment $3,348/month
Total Views
7,025
4
Beds
3.5
Baths
2,286
Sq Ft
$208
Price per Sq Ft
Highlights
- New Construction
- Traditional Architecture
- End Unit
- Oak Grove Elementary Rated A-
- Engineered Wood Flooring
- 2 Car Attached Garage
About This Home
End Unit! Welcome to The Hadleigh floorplan, our new 3-story townhome features 2,283sq. ft. of living space, 4 bedrooms, 3.5 bathrooms, an alley-load two-car garage, and an exterior deck on the second floor perfect for relaxation and entertainment! * Photos are for representative purposes only. *
Townhouse Details
Home Type
- Townhome
Year Built
- Built in 2024 | New Construction
Lot Details
- 3,720 Sq Ft Lot
- End Unit
HOA Fees
- $227 Monthly HOA Fees
Parking
- 2 Car Attached Garage
- Open Parking
Home Design
- Home is estimated to be completed on 4/29/25
- Traditional Architecture
- Raised Foundation
- Slab Foundation
- Frame Construction
- Architectural Shingle Roof
- Fiberglass Roof
Interior Spaces
- 2,286 Sq Ft Home
- 3-Story Property
- Pull Down Stairs to Attic
Kitchen
- Gas Range
- Dishwasher
- Disposal
Flooring
- Engineered Wood
- Carpet
- Vinyl
Bedrooms and Bathrooms
- 4 Bedrooms
Schools
- Oak Grove Elementary School
- Lufkin Road Middle School
- Apex High School
Utilities
- Forced Air Heating and Cooling System
- Heating System Uses Natural Gas
- Vented Exhaust Fan
Community Details
- Association fees include ground maintenance
- Ppm Association, Phone Number (919) 848-4911
- Horton Park Subdivision
Listing and Financial Details
- Assessor Parcel Number lot 108
Map
Create a Home Valuation Report for This Property
The Home Valuation Report is an in-depth analysis detailing your home's value as well as a comparison with similar homes in the area
Home Values in the Area
Average Home Value in this Area
Property History
| Date | Event | Price | Change | Sq Ft Price |
|---|---|---|---|---|
| 04/23/2025 04/23/25 | Price Changed | $475,000 | +1.1% | $208 / Sq Ft |
| 04/03/2025 04/03/25 | Price Changed | $470,000 | -1.1% | $206 / Sq Ft |
| 03/12/2025 03/12/25 | Price Changed | $475,000 | -1.0% | $208 / Sq Ft |
| 12/06/2024 12/06/24 | For Sale | $479,990 | -- | $210 / Sq Ft |
Source: Doorify MLS
Similar Homes in Apex, NC
Source: Doorify MLS
MLS Number: 10066378
Nearby Homes
- 2243 Horton Park Dr
- 2241 Horton Park Dr
- 2201 Carcillar Dr
- 2203 Carcillar Dr
- 7552 Percussion Dr
- 7517 Percussion Dr
- 7529 Percussion Dr
- 7537 Percussion Dr
- 7525 Percussion Dr
- 7553 Percussion Dr
- 7544 Percussion Dr
- 7541 Percussion Dr
- 7533 Percussion Dr
- 2231 Horton Park Dr
- 2229 Horton Park Dr
- 2261 Horton Park Dr
- 2259 Horton Park Dr
- 2257 Horton Park Dr
- 2255 Horton Park Dr
- 2253 Horton Park Dr






