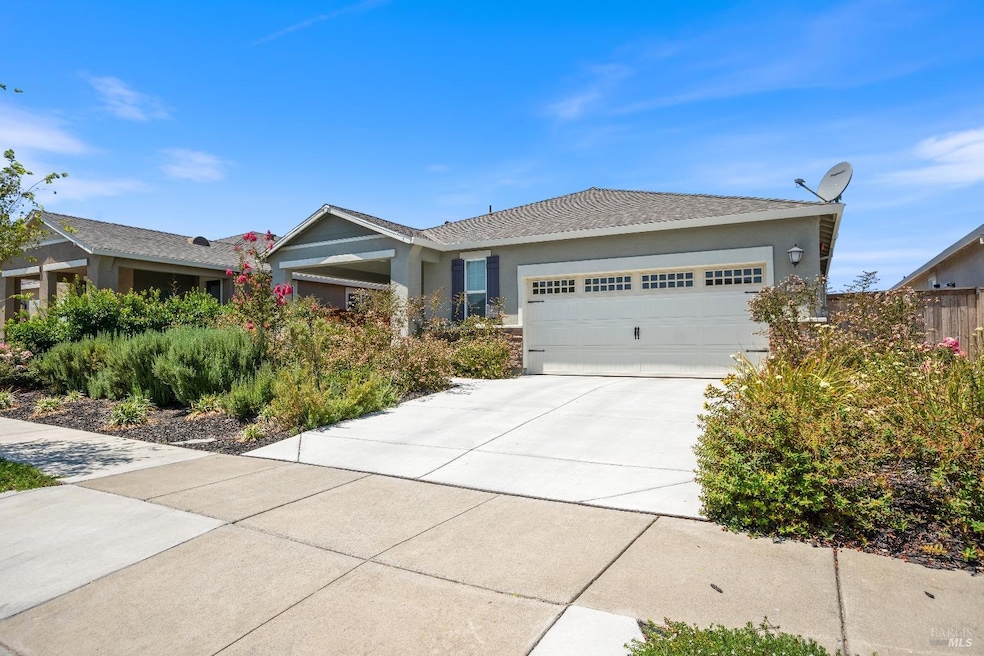
2243 Lavender Place Rio Vista, CA 94571
Highlights
- Fitness Center
- Main Floor Primary Bedroom
- Community Pool
- Clubhouse
- Quartz Countertops
- Walk-In Pantry
About This Home
As of April 2025BETTER THAN NEW! This beautiful home located in the Summit at Liberty 55+ community is priced lower than the new models and has 25k in upgrades! Step inside and admire the light hard surface flooring and the open floor plan perfect for entertaining. The kitchen features quartz countertops, stainless steel appliances, an island, and a pantry closet. Don't miss the new Anderson Windows that are a breeze to open and the owned solar system that pays the entire electric bill. The primary bedroom is a dream featuring a walk-in shower with a seat and a walk-in closet. Step outside into the backyard and admire the covered patio and the large yard perfect for your furry friends or a home garden. The Clubhouse is within walking distance and has so many amenities including a fitness center, pool, tennis courts, dog park, and more. All of this and more just 9 minutes from groceries and restaurants. Welcome home.
Home Details
Home Type
- Single Family
Est. Annual Taxes
- $7,661
Year Built
- Built in 2021
Lot Details
- 5,001 Sq Ft Lot
- Landscaped
HOA Fees
- $300 Monthly HOA Fees
Parking
- 2 Car Garage
- Front Facing Garage
- Garage Door Opener
Home Design
- Slab Foundation
- Frame Construction
- Composition Roof
- Stucco
Interior Spaces
- 1,446 Sq Ft Home
- Ceiling Fan
- Living Room
Kitchen
- Walk-In Pantry
- Free-Standing Gas Range
- Microwave
- Dishwasher
- Kitchen Island
- Quartz Countertops
- Disposal
Flooring
- Carpet
- Laminate
Bedrooms and Bathrooms
- 2 Bedrooms
- Primary Bedroom on Main
Home Security
- Carbon Monoxide Detectors
- Fire and Smoke Detector
Utilities
- Central Heating and Cooling System
- 220 Volts
- Water Heater
- High Speed Internet
Listing and Financial Details
- Assessor Parcel Number 0176-382-070
Community Details
Overview
- Association fees include recreation facility, pool, management, common areas
- Summit At Liberty Association, Phone Number (877) 899-1091
Recreation
- Fitness Center
- Community Pool
- Dog Park
Additional Features
- Clubhouse
- Net Lease
Map
Home Values in the Area
Average Home Value in this Area
Property History
| Date | Event | Price | Change | Sq Ft Price |
|---|---|---|---|---|
| 04/07/2025 04/07/25 | Sold | $400,000 | 0.0% | $277 / Sq Ft |
| 01/30/2025 01/30/25 | Price Changed | $400,000 | -7.0% | $277 / Sq Ft |
| 12/11/2024 12/11/24 | Price Changed | $429,900 | -3.2% | $297 / Sq Ft |
| 07/23/2024 07/23/24 | For Sale | $444,000 | +4.2% | $307 / Sq Ft |
| 06/25/2021 06/25/21 | Sold | $425,900 | 0.0% | $295 / Sq Ft |
| 05/15/2021 05/15/21 | Pending | -- | -- | -- |
| 01/22/2021 01/22/21 | For Sale | $425,900 | -- | $295 / Sq Ft |
Tax History
| Year | Tax Paid | Tax Assessment Tax Assessment Total Assessment is a certain percentage of the fair market value that is determined by local assessors to be the total taxable value of land and additions on the property. | Land | Improvement |
|---|---|---|---|---|
| 2024 | $7,661 | $451,968 | $137,957 | $314,011 |
| 2023 | $7,589 | $443,106 | $135,252 | $307,854 |
| 2022 | $7,427 | $434,418 | $132,600 | $301,818 |
| 2021 | $2,992 | $85,021 | $85,021 | $0 |
| 2020 | $2,229 | $84,150 | $84,150 | $0 |
| 2019 | $2,183 | $82,500 | $82,500 | $0 |
| 2018 | $2,053 | $36,188 | $36,188 | $0 |
| 2017 | $1,732 | $35,479 | $35,479 | $0 |
| 2016 | $1,721 | $35,479 | $35,479 | $0 |
| 2015 | $1,720 | $34,947 | $34,947 | $0 |
| 2014 | $1,567 | $20,000 | $20,000 | $0 |
Mortgage History
| Date | Status | Loan Amount | Loan Type |
|---|---|---|---|
| Open | $320,000 | New Conventional | |
| Previous Owner | $435,695 | VA |
Deed History
| Date | Type | Sale Price | Title Company |
|---|---|---|---|
| Grant Deed | $400,000 | Fidelity National Title | |
| Deed | -- | Fidelity National Title | |
| Grant Deed | $426,000 | First American Title Company |
Similar Homes in Rio Vista, CA
Source: MetroList
MLS Number: 324058026
APN: 0176-382-070
- 2211 Lavender Place
- 2235 Reunion Ln
- 2211 Reunion Ln
- 2242 Park Place
- 2258 Park Place
- 2291 Revival Ln
- 2266 Revival Ln
- 2282 Revival Ln
- 2241 Park Place
- 2231 Park Place
- 2271 Park Place
- 2240 Espana Ln
- 2230 Espana Ln
- 2260 Espana Ln
- 2274 Stars Dr
- 2119 Revival Ln
- 2241 Espana Ln
- 2251 Espana Ln
- 2221 Espana Ln
- 2271 Espana Ln
