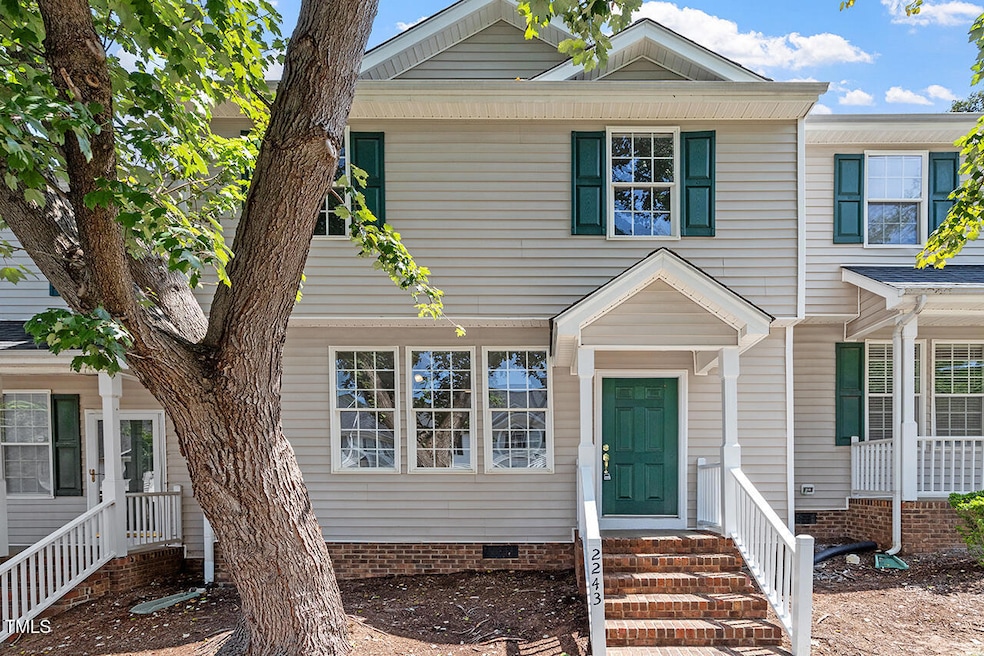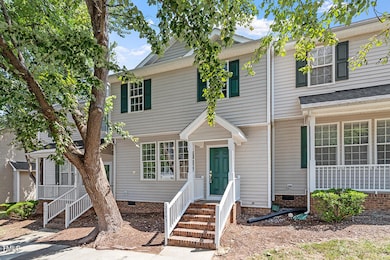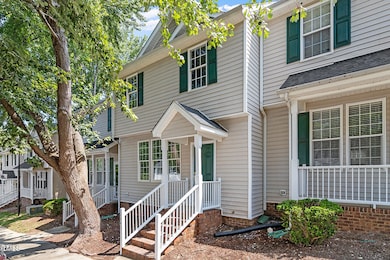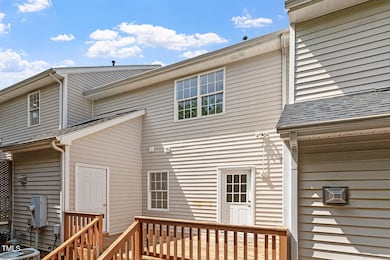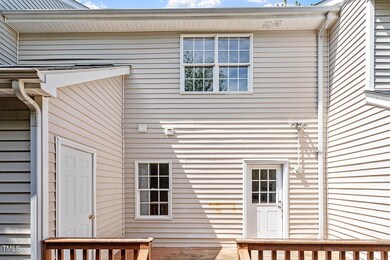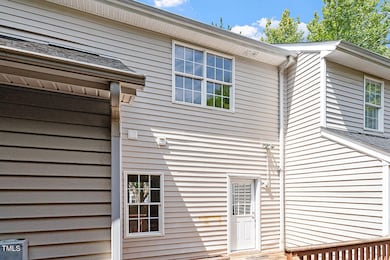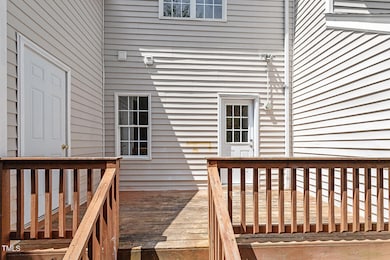
2243 Long Pine Ln Unit G2243 Raleigh, NC 27603
South Raleigh NeighborhoodEstimated payment $2,208/month
Highlights
- Deck
- Main Floor Primary Bedroom
- Luxury Vinyl Tile Flooring
- Transitional Architecture
- Entrance Foyer
- 4-minute walk to Mary Belle Pate Park
About This Home
Beautifully, remodeled 3 Bedroom, 3 Full Bathroom, 1 half bathroom townhome in an amazing Raleigh location, close to Crossroads Cary. First Floor Bedroom with bathroom and two additional generous sized bedrooms upstairs each with private bathrooms. This home makes a great income producing property. Home ideally located close to NCSU and all the Raleigh/Cary area has to offer. New flooring, fresh paint! Move in Ready!
Townhouse Details
Home Type
- Townhome
Est. Annual Taxes
- $2,608
Year Built
- Built in 2000 | Remodeled
HOA Fees
- $125 Monthly HOA Fees
Home Design
- Transitional Architecture
- Brick Exterior Construction
- Raised Foundation
- Architectural Shingle Roof
- Vinyl Siding
Interior Spaces
- 1,469 Sq Ft Home
- 2-Story Property
- Entrance Foyer
- Family Room
- Dining Room
Kitchen
- Free-Standing Gas Range
- Microwave
- Dishwasher
Flooring
- Carpet
- Luxury Vinyl Tile
Bedrooms and Bathrooms
- 3 Bedrooms
- Primary Bedroom on Main
Laundry
- Laundry in Hall
- Laundry on upper level
Parking
- 2 Parking Spaces
- 2 Open Parking Spaces
- Parking Lot
- Assigned Parking
Schools
- Davis Drive Elementary And Middle School
- Athens Dr High School
Additional Features
- Deck
- 1,307 Sq Ft Lot
- Forced Air Heating and Cooling System
Community Details
- Association fees include ground maintenance
- Grand Chester Meadows Association, Phone Number (919) 757-1718
- Trailwood Valley Subdivision
Listing and Financial Details
- Assessor Parcel Number 0792.06-48-1680.000
Map
Home Values in the Area
Average Home Value in this Area
Tax History
| Year | Tax Paid | Tax Assessment Tax Assessment Total Assessment is a certain percentage of the fair market value that is determined by local assessors to be the total taxable value of land and additions on the property. | Land | Improvement |
|---|---|---|---|---|
| 2024 | $2,609 | $298,097 | $80,000 | $218,097 |
| 2023 | $2,050 | $186,229 | $35,000 | $151,229 |
| 2022 | $1,906 | $186,229 | $35,000 | $151,229 |
| 2021 | $1,832 | $186,229 | $35,000 | $151,229 |
| 2020 | $1,799 | $186,229 | $35,000 | $151,229 |
| 2019 | $1,701 | $145,075 | $30,000 | $115,075 |
| 2018 | $1,605 | $145,075 | $30,000 | $115,075 |
| 2017 | $1,529 | $145,075 | $30,000 | $115,075 |
| 2016 | $1,498 | $145,075 | $30,000 | $115,075 |
| 2015 | $1,427 | $135,862 | $25,000 | $110,862 |
| 2014 | $1,354 | $135,862 | $25,000 | $110,862 |
Property History
| Date | Event | Price | Change | Sq Ft Price |
|---|---|---|---|---|
| 04/10/2025 04/10/25 | Price Changed | $335,000 | -2.9% | $228 / Sq Ft |
| 02/27/2025 02/27/25 | Price Changed | $345,000 | -4.2% | $235 / Sq Ft |
| 02/04/2025 02/04/25 | For Sale | $360,000 | -- | $245 / Sq Ft |
Deed History
| Date | Type | Sale Price | Title Company |
|---|---|---|---|
| Warranty Deed | $158,000 | None Available | |
| Warranty Deed | $145,000 | None Available | |
| Warranty Deed | $125,000 | -- |
Mortgage History
| Date | Status | Loan Amount | Loan Type |
|---|---|---|---|
| Previous Owner | $116,000 | New Conventional | |
| Previous Owner | $80,000 | Fannie Mae Freddie Mac | |
| Previous Owner | $124,540 | FHA |
Similar Homes in the area
Source: Doorify MLS
MLS Number: 10074487
APN: 0792.06-48-1680-000
- 2102 Trailridge Ct
- 2800 Trailwood Pines Ln Unit 301
- 2608 Broad Oaks Place
- 2635 Broad Oaks Place Unit 23
- 2424 Horizon Hike Ct
- 1801 Trailwood Heights Ln Unit 201
- 2623 Broad Oaks Place Unit 28
- 2617 Broad Oaks Place Unit 31
- 2528 Beech Gap Ct
- 3050 Trailwood Pines Ln Unit 101
- 2901 Alder Ridge Ln
- 2825 Alder Ridge Ln
- 3116 Henslowe Dr
- 2941 Golden Oak Ct
- 2400 Perennial St
- 2417 Lawrence Dr
- 2205 Long And Winding Rd
- 3109 Tryon Rd
- 3113 Tryon Rd
- 3115 Tryon Rd
