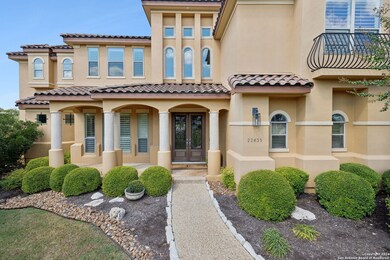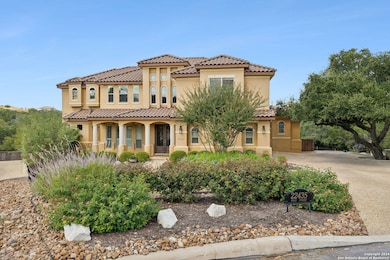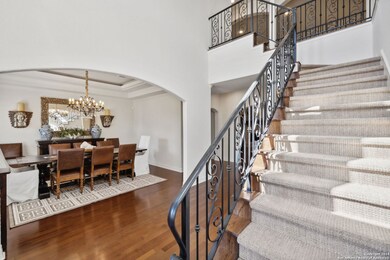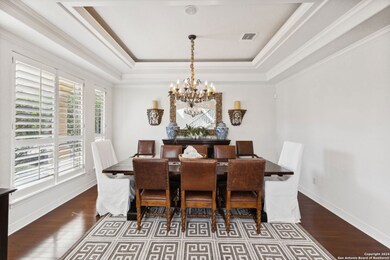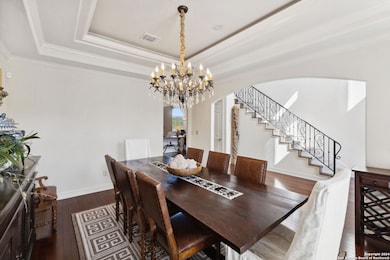
22435 Roan Forest San Antonio, TX 78259
Cavalo NeighborhoodHighlights
- Private Pool
- 0.96 Acre Lot
- Mature Trees
- Roan Forest Elementary School Rated A
- Custom Closet System
- Wood Flooring
About This Home
As of December 2024Discover the allure of this stunning home in Evans Ranch, built by McNair. The well-designed floor plan includes a private primary bedroom with a spacious layout and optional sitting area. Large windows offer ample natural light and views of the tranquil backyard. The expansive living area seamlessly connects to the kitchen, which boasts KitchenAid appliances, double ovens, a warming tray, and a built-in side-by-side refrigerator. Recently replaced sleek countertops and a convenient desk/work area enhance the kitchen's appeal. A fantastic laundry room with abundant counter space and room for an extra refrigerator adds to the home's functionality. A secondary bedroom with an en-suite bath is located downstairs, along with a half bath with patio access. The home features a beautiful iron staircase and a large upstairs media room, accompanied by three bedrooms, each with en-suite baths. Privacy is enjoyed as the property backs up to a greenbelt, and the resort-style backyard features a timeless pool design. A spacious covered patio with a built-in grilling area and ample yard space beyond the pool complete the outdoor oasis.
Last Buyer's Agent
Stefanie McCarty
Keller Williams Heritage
Home Details
Home Type
- Single Family
Est. Annual Taxes
- $20,584
Year Built
- Built in 2004
Lot Details
- 0.96 Acre Lot
- Wrought Iron Fence
- Sprinkler System
- Mature Trees
HOA Fees
- $95 Monthly HOA Fees
Home Design
- Slab Foundation
- Tile Roof
- Masonry
Interior Spaces
- 5,035 Sq Ft Home
- Property has 2 Levels
- Ceiling Fan
- Chandelier
- Gas Fireplace
- Double Pane Windows
- Window Treatments
- Family Room with Fireplace
- Two Living Areas
- Fire and Smoke Detector
Kitchen
- Eat-In Kitchen
- Walk-In Pantry
- Built-In Self-Cleaning Oven
- Gas Cooktop
- Down Draft Cooktop
- Microwave
- Ice Maker
- Dishwasher
- Solid Surface Countertops
- Disposal
Flooring
- Wood
- Carpet
Bedrooms and Bathrooms
- 5 Bedrooms
- Custom Closet System
- Walk-In Closet
Laundry
- Laundry on main level
- Washer Hookup
Attic
- Storage In Attic
- Partially Finished Attic
Parking
- 3 Car Garage
- Garage Door Opener
Outdoor Features
- Private Pool
- Covered patio or porch
- Outdoor Kitchen
- Outdoor Gas Grill
- Rain Gutters
Schools
- Roan For Elementary School
- Tejeda Middle School
- Johnson High School
Utilities
- Central Heating and Cooling System
- Heating System Uses Natural Gas
- Multiple Water Heaters
- Sewer Holding Tank
Listing and Financial Details
- Legal Lot and Block 33 / 6
- Assessor Parcel Number 182170060330
- Seller Concessions Offered
Community Details
Overview
- $250 HOA Transfer Fee
- Evans Ranch Owners Association
- Built by MCNAIR
- Evans Ranch Subdivision
- Mandatory home owners association
Recreation
- Park
Security
- Controlled Access
Map
Home Values in the Area
Average Home Value in this Area
Property History
| Date | Event | Price | Change | Sq Ft Price |
|---|---|---|---|---|
| 12/20/2024 12/20/24 | Sold | -- | -- | -- |
| 12/04/2024 12/04/24 | Pending | -- | -- | -- |
| 11/13/2024 11/13/24 | For Sale | $1,075,000 | -- | $214 / Sq Ft |
Tax History
| Year | Tax Paid | Tax Assessment Tax Assessment Total Assessment is a certain percentage of the fair market value that is determined by local assessors to be the total taxable value of land and additions on the property. | Land | Improvement |
|---|---|---|---|---|
| 2023 | $20,626 | $981,685 | $151,460 | $919,510 |
| 2022 | $22,021 | $892,441 | $131,740 | $788,260 |
| 2021 | $20,727 | $811,310 | $119,580 | $691,730 |
| 2020 | $19,583 | $755,110 | $119,580 | $635,530 |
| 2019 | $19,621 | $736,710 | $124,190 | $612,520 |
| 2018 | $19,262 | $721,430 | $124,190 | $597,240 |
| 2017 | $18,547 | $688,260 | $124,190 | $564,070 |
| 2016 | $19,534 | $724,878 | $112,020 | $634,530 |
| 2015 | $16,461 | $658,980 | $112,020 | $546,960 |
| 2014 | $16,461 | $603,515 | $0 | $0 |
Mortgage History
| Date | Status | Loan Amount | Loan Type |
|---|---|---|---|
| Open | $766,500 | New Conventional | |
| Closed | $130,300 | New Conventional | |
| Previous Owner | $412,300 | New Conventional | |
| Previous Owner | $50,155 | Stand Alone Refi Refinance Of Original Loan | |
| Previous Owner | $513,845 | Unknown | |
| Previous Owner | $426,058 | Purchase Money Mortgage | |
| Closed | $79,900 | No Value Available |
Deed History
| Date | Type | Sale Price | Title Company |
|---|---|---|---|
| Deed | -- | Chicago Title | |
| Interfamily Deed Transfer | -- | Accommodation | |
| Vendors Lien | -- | Marathon Title Company |
Similar Homes in San Antonio, TX
Source: San Antonio Board of REALTORS®
MLS Number: 1813922
APN: 18217-006-0330
- 22418 Roan Forest
- 22218 Tower Terrace
- 3318 Sable Ck
- 59 Roan Heights
- 22315 Roan Forest
- 2930 Elm Tree Park
- 23110 Woodlawn Ridge
- 2722 Cliff Canyon
- 24 Sable Forest
- 2835 Elm Tree Park
- 22019 Diamond Chase
- 101 Gazelle Ct
- 2922 Kentucky Oaks
- 3007 Sable Creek
- 3515 Edge View
- 3522 Edge View
- 3211 Edge View
- 3555 Bent Hollow
- 22407 Sierra Blanca
- 23510 Woodlawn Ridge

