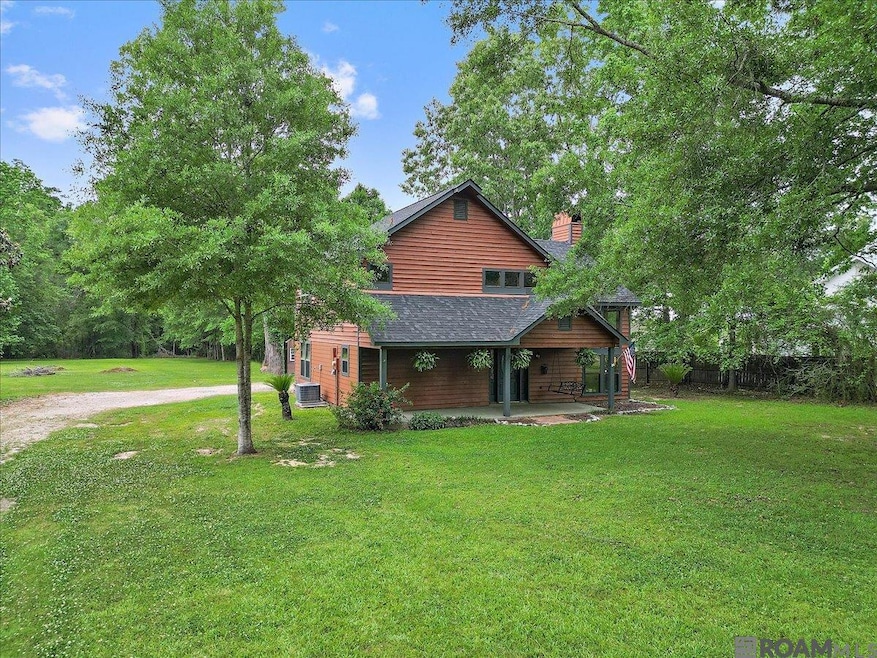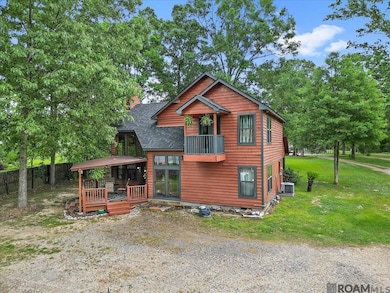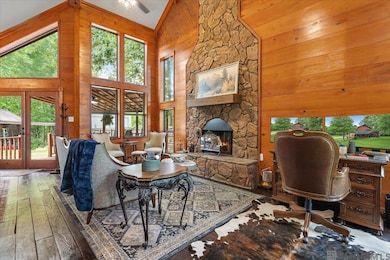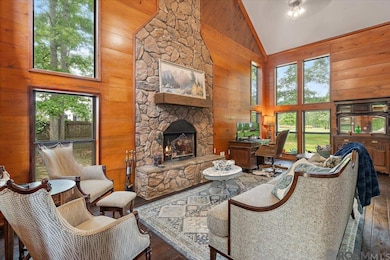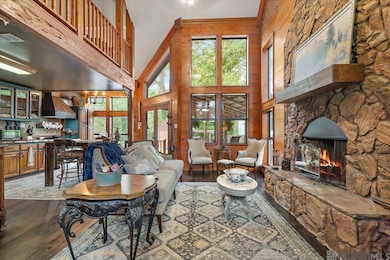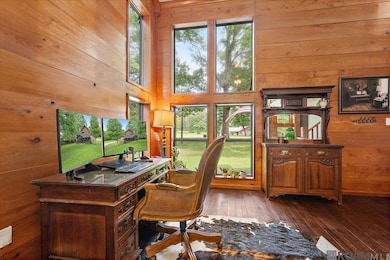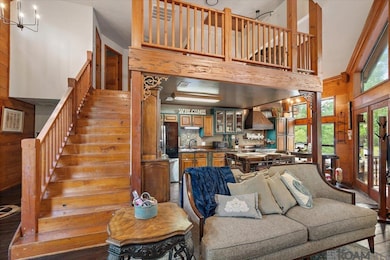
22445 Joe May Rd Denham Springs, LA 70726
Estimated payment $1,693/month
Highlights
- 1.5 Acre Lot
- Wood Flooring
- Beamed Ceilings
- Traditional Architecture
- Main Floor Primary Bedroom
- Balcony
About This Home
Welcome home to this beautifully updated 2-bedroom, 2-bath Southern charmer, nestled on a peaceful property with stunning oak trees and no need for flood insurance! With 1,721 sq ft of living space, this two-story home boasts a warm, open floor plan ideal for entertaining or relaxing. The kitchen, completely remodeled with custom cypress cabinetry and rich wood countertops, flows seamlessly into the breakfast area, bar, and den—all centered around a cozy wood-burning fireplace with a striking stone surround and hearth. Gorgeous hardwood floors and fresh, neutral paint create a welcoming, move-in-ready feel. Downstairs features the spacious primary bedroom, a full bath, and a convenient laundry room, while the upstairs includes a second bedroom, bath, and a versatile loft space—perfect for a home office or playroom. There’s even potential to convert this home into a 3-bedroom layout, offering added value and flexibility. Outside, enjoy crisp fall mornings from the large front porch or unwind on the back deck with serene views of the property. With modern updates throughout—new roof (2024), refinished flooring, fresh paint, updated windows (12 replaced), and upgraded fixtures—this home blends timeless Southern style with thoughtful improvements. Don’t miss your chance to own this private retreat with charm, character, and modern comforts. Schedule your private showing today!
Home Details
Home Type
- Single Family
Est. Annual Taxes
- $2,336
Year Built
- Built in 2003
Lot Details
- 1.5 Acre Lot
- Lot Dimensions are 105.49x45.26x453.11x155.3x473.2
- Landscaped
Home Design
- Traditional Architecture
- Slab Foundation
- Frame Construction
- Wood Siding
Interior Spaces
- 1,721 Sq Ft Home
- 2-Story Property
- Beamed Ceilings
- Ceiling height of 9 feet or more
- Ceiling Fan
- Fireplace
- Fire and Smoke Detector
Kitchen
- Oven or Range
- Gas Cooktop
Flooring
- Wood
- Ceramic Tile
Bedrooms and Bathrooms
- 2 Bedrooms
- Primary Bedroom on Main
- 2 Full Bathrooms
Parking
- 4 Parking Spaces
- Driveway
Outdoor Features
- Balcony
- Outdoor Storage
Utilities
- Cooling Available
- Heating Available
Community Details
- Rural Tract Subdivision
Map
Home Values in the Area
Average Home Value in this Area
Tax History
| Year | Tax Paid | Tax Assessment Tax Assessment Total Assessment is a certain percentage of the fair market value that is determined by local assessors to be the total taxable value of land and additions on the property. | Land | Improvement |
|---|---|---|---|---|
| 2024 | $2,336 | $22,868 | $4,215 | $18,653 |
| 2023 | $1,936 | $17,180 | $3,870 | $13,310 |
| 2022 | $1,950 | $17,180 | $3,870 | $13,310 |
| 2021 | $1,699 | $17,180 | $3,870 | $13,310 |
| 2020 | $1,689 | $17,180 | $3,870 | $13,310 |
| 2019 | $1,810 | $17,990 | $3,680 | $14,310 |
| 2018 | $1,837 | $17,990 | $3,680 | $14,310 |
| 2017 | $1,828 | $17,990 | $3,680 | $14,310 |
| 2015 | $1,242 | $19,700 | $3,660 | $16,040 |
| 2014 | $1,262 | $19,700 | $3,660 | $16,040 |
Property History
| Date | Event | Price | Change | Sq Ft Price |
|---|---|---|---|---|
| 04/24/2025 04/24/25 | For Sale | $269,000 | +5.5% | $156 / Sq Ft |
| 01/25/2024 01/25/24 | Sold | -- | -- | -- |
| 12/21/2023 12/21/23 | Pending | -- | -- | -- |
| 11/14/2023 11/14/23 | Price Changed | $255,000 | -1.9% | $131 / Sq Ft |
| 10/12/2023 10/12/23 | For Sale | $260,000 | +15.6% | $133 / Sq Ft |
| 08/16/2023 08/16/23 | Sold | -- | -- | -- |
| 07/28/2023 07/28/23 | Pending | -- | -- | -- |
| 07/14/2023 07/14/23 | Price Changed | $225,000 | -2.2% | $115 / Sq Ft |
| 05/19/2023 05/19/23 | For Sale | $230,000 | -- | $118 / Sq Ft |
Deed History
| Date | Type | Sale Price | Title Company |
|---|---|---|---|
| Deed | $250,000 | Bayou Title |
Mortgage History
| Date | Status | Loan Amount | Loan Type |
|---|---|---|---|
| Open | $237,500 | New Conventional | |
| Previous Owner | $154,929 | Stand Alone Refi Refinance Of Original Loan | |
| Previous Owner | $169,490 | No Value Available | |
| Previous Owner | $164,000 | New Conventional | |
| Previous Owner | $159,200 | Adjustable Rate Mortgage/ARM |
Similar Homes in Denham Springs, LA
Source: Greater Baton Rouge Association of REALTORS®
MLS Number: 2025007402
APN: 0448571
- 001 TBD Boyette Ln Unit 34
- SC-1-A & B Hammack Rd
- 22795 Lafourche Ln
- 22640 Loving Dr
- 13015 Calcasieu Dr
- 11544 Derby Dr
- 11549 Derby Dr
- 11645 Derby Dr
- 11652 Derby Dr
- 11651 Derby Dr
- 11657 Derby Dr
- 11658 Derby Dr
- 11646 Derby Dr
- 13382 Alder Dr
- 23180 Kudu Trail Dr
- 23185 Kudu Trail Dr
- 23153 Kudu Trail Dr
- 23257 Kudu Trail Dr
- 23249 Kudu Trail Dr
- 23217 Kudu Trail Dr
