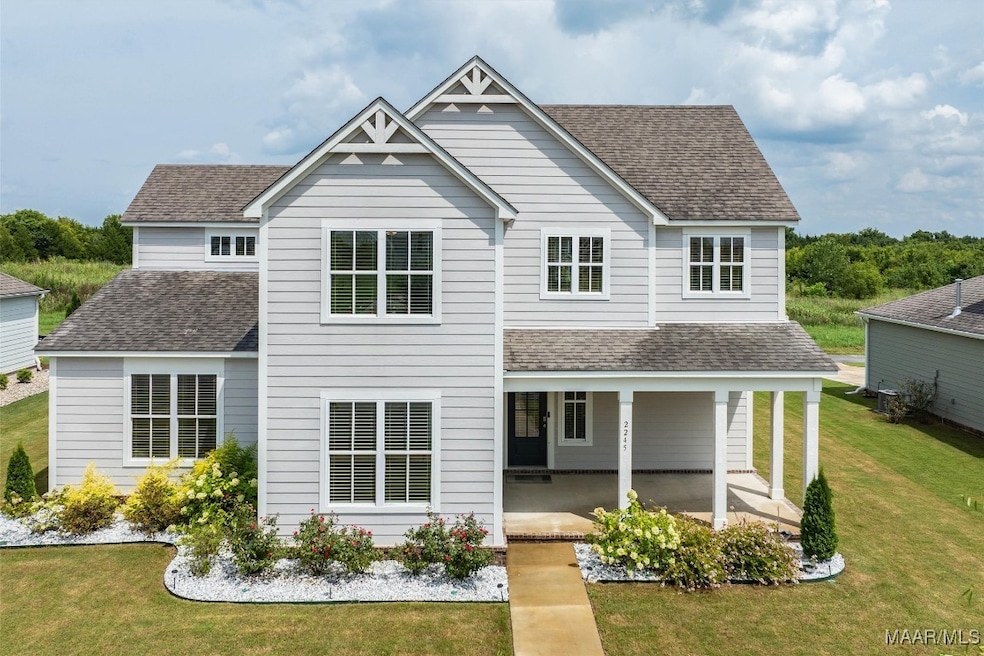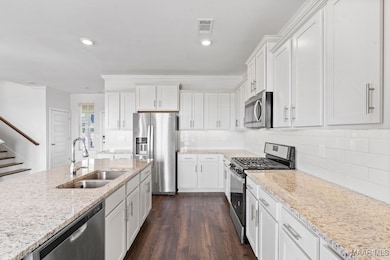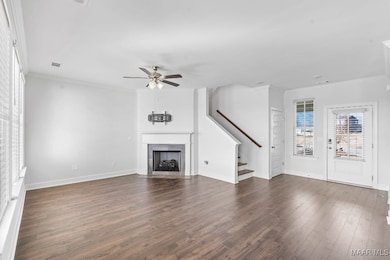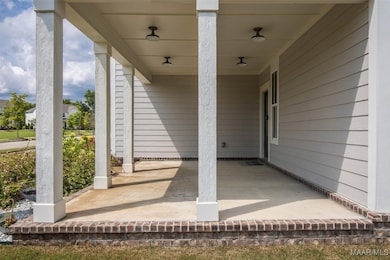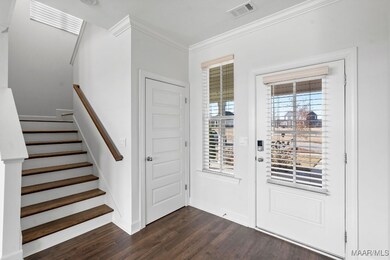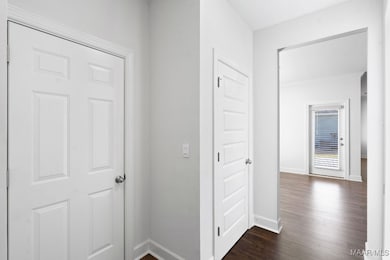
2245 Crossroads Pass Pike Road, AL 36064
Estimated payment $2,741/month
Highlights
- New Construction
- In Ground Pool
- High Ceiling
- Pike Road Intermediate School Rated 9+
- Wood Flooring
- Covered patio or porch
About This Home
Welcome home to the Villages in Pike Road! This better-than-new residence boasts an unbeatable location within the neighborhood, directly facing the community green space and pool. Enjoy the picturesque views from the very large front porch, perfect for morning coffee or evening relaxation. The home’s curb appeal is second to none, and the extremely spacious floor plan offers comfort and versatility. This one owner home has been so well loved and cared for and it shows! The main level features two well-appointed bedrooms, including a cozy great room with a fireplace that seamlessly opens to the kitchen. Natural light pours in through the many windows, creating a bright and welcoming atmosphere. The kitchen is entertainment ready, equipped with stainless steel appliances, a large island, and ample cabinet space. Luxury vinyl plank flooring extends through the common areas, providing both elegance and durability. Sleek, hardwood looking tile runs throughout the bathrooms of this home. Upstairs, you'll find an oversized loft or bonus space, ideal for a home office, playroom, or additional living area. The large bedrooms and bathrooms ensure everyone has their own space to unwind. Additional features include a 2-car garage, covered back patio, and a nicely sized yard, offering plenty of outdoor space for relaxation or entertainment. With great storage options and low maintenance living, this home is perfect for a busy lifestyle. Don’t miss out on this fantastic opportunity to own a home that is priced well for its space and neighborhood amenities. See it soon and discover Pike Road living!
Home Details
Home Type
- Single Family
Est. Annual Taxes
- $5,412
Year Built
- Built in 2021 | New Construction
Lot Details
- 0.3 Acre Lot
- Sprinkler System
HOA Fees
- Property has a Home Owners Association
Parking
- 2 Car Attached Garage
- Garage Door Opener
- Driveway
Home Design
- Slab Foundation
Interior Spaces
- 2,806 Sq Ft Home
- 2-Story Property
- Tray Ceiling
- High Ceiling
- Gas Log Fireplace
- Double Pane Windows
- Insulated Doors
- Fire and Smoke Detector
- Washer and Dryer Hookup
Kitchen
- Self-Cleaning Oven
- Gas Range
- Microwave
- Plumbed For Ice Maker
- Dishwasher
- Kitchen Island
Flooring
- Wood
- Carpet
- Tile
Bedrooms and Bathrooms
- 5 Bedrooms
- Linen Closet
- Walk-In Closet
- 4 Full Bathrooms
- Double Vanity
- Garden Bath
- Separate Shower
Eco-Friendly Details
- Energy-Efficient Windows
- Energy-Efficient Doors
Outdoor Features
- In Ground Pool
- Covered patio or porch
Location
- City Lot
Schools
- Pike Road Elementary School
- Pike Road Middle School
- Pike Road High School
Utilities
- Central Heating and Cooling System
- Heating System Uses Gas
- Programmable Thermostat
- Gas Water Heater
Listing and Financial Details
- Assessor Parcel Number 17 04 17 0 002 006.000
Community Details
Overview
- Villages Of Pike Road Subdivision, Monroe A Floorplan
Recreation
- Community Pool
Map
Home Values in the Area
Average Home Value in this Area
Tax History
| Year | Tax Paid | Tax Assessment Tax Assessment Total Assessment is a certain percentage of the fair market value that is determined by local assessors to be the total taxable value of land and additions on the property. | Land | Improvement |
|---|---|---|---|---|
| 2024 | $5,412 | $39,220 | $5,000 | $34,220 |
| 2023 | $5,412 | $39,880 | $5,000 | $34,880 |
| 2022 | $500 | $10,000 | $10,000 | $0 |
| 2021 | $500 | $10,000 | $10,000 | $0 |
Property History
| Date | Event | Price | Change | Sq Ft Price |
|---|---|---|---|---|
| 12/17/2024 12/17/24 | Price Changed | $399,900 | -4.8% | $143 / Sq Ft |
| 08/01/2024 08/01/24 | For Sale | $419,900 | +5.0% | $150 / Sq Ft |
| 08/30/2022 08/30/22 | Sold | $399,900 | 0.0% | $143 / Sq Ft |
| 07/27/2022 07/27/22 | Pending | -- | -- | -- |
| 07/15/2022 07/15/22 | Price Changed | $399,900 | -3.9% | $143 / Sq Ft |
| 05/14/2022 05/14/22 | Price Changed | $416,150 | -0.7% | $149 / Sq Ft |
| 05/13/2022 05/13/22 | Price Changed | $419,150 | +0.7% | $150 / Sq Ft |
| 05/13/2022 05/13/22 | Price Changed | $416,150 | +0.7% | $149 / Sq Ft |
| 05/07/2022 05/07/22 | Price Changed | $413,150 | -0.5% | $148 / Sq Ft |
| 05/04/2022 05/04/22 | Price Changed | $415,150 | 0.0% | $149 / Sq Ft |
| 05/04/2022 05/04/22 | For Sale | $415,150 | +0.9% | $149 / Sq Ft |
| 04/15/2022 04/15/22 | Pending | -- | -- | -- |
| 02/19/2022 02/19/22 | Price Changed | $411,650 | +0.2% | $147 / Sq Ft |
| 01/24/2022 01/24/22 | Price Changed | $410,650 | +0.2% | $147 / Sq Ft |
| 12/07/2021 12/07/21 | Price Changed | $409,650 | +1.2% | $147 / Sq Ft |
| 10/01/2021 10/01/21 | For Sale | $404,650 | -- | $145 / Sq Ft |
Deed History
| Date | Type | Sale Price | Title Company |
|---|---|---|---|
| Warranty Deed | $399,900 | None Listed On Document | |
| Warranty Deed | $340,955 | De Laney Michael C |
Mortgage History
| Date | Status | Loan Amount | Loan Type |
|---|---|---|---|
| Open | $279,900 | New Conventional | |
| Previous Owner | $340,955 | New Conventional |
Similar Homes in the area
Source: Montgomery Area Association of REALTORS®
MLS Number: 561369
APN: 17-04-17-0-002-006.000
- 4015 Fields Run
- 6346 Town Ln
- 4164 Fair Meadow Ln
- 2290 Ray Thorington Rd
- LOT 52 Kerington Ln
- 2624 Pine Acres Rd
- 0 Mathews Rd Unit 547957
- 1010 Wildwood Dr
- 100 Foxchase Dr
- 100 Oak Leaf Ct
- 143 Ashling Ave
- 9290 Crescent Lodge Cir
- 9001 Chattan Way
- 9025 Chattan Way
- 9035 Chattan Way
- 801 Mackin Ave
- 8995 Chattan Way
- 2074 Milly Branch Rd
- 312 Foxhall Rd
- 7321 Birch Creek Trail
