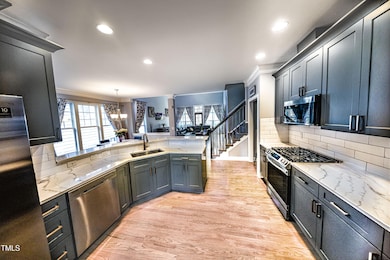
2245 Dunlin Ln Raleigh, NC 27614
Bedford at Falls River NeighborhoodEstimated payment $4,968/month
Highlights
- Open Floorplan
- Craftsman Architecture
- Cathedral Ceiling
- Abbotts Creek Elementary School Rated A
- Clubhouse
- Wood Flooring
About This Home
Charming Craftsman, packed with high-end custom upgrades throughout, in highly sought-after Bedford at Falls River! Situated in a phenomenal neighborhood with tree-lined streets, sidewalks, and community shops, this 5-bedroom, 4.5-bath home offers incredible amenities, including pickleball and tennis courts, a swimming pool, pocket playgrounds, and clubhouse. Step inside to discover elegant, refinished hardwood floors, extensive millwork, and an abundance of custom designer finishes. The sun-drenched Family Room features a vaulted ceiling, gas log fireplace, and gorgeous custom built-ins with seamless access to the screened porch and deck. You'll love the beautifully remodeled Kitchen showcasing new cabinetry with Quartz counters, SS appliances, and a stylish tile backsplash. The luxurious first-floor Owner's Retreat offers a majestic tray ceiling, custom WIC, and a stunning ''spa like'' en-suite bath complete with a free-standing soaking tub, walk-in tiled shower, and sleek vessel sinks. Upstairs, LVP flooring extends throughout, leading to a Flex/Bonus Room, three spacious secondary bedrooms, and two recently updated full baths. A rare highlight of this home is the finished Basement (613 SF) with a private entrance. Professionally completed by a contractor (unpermitted), this extraordinary space is rich in beauty and includes a Living Room, Bedroom, full modern bath, and 1048 SF of unfinished storage space for added convenience. Step outside to enjoy the fenced backyard with easy-to-maintain turf grass and a beautiful natural area that extends beyond the fence. The screened porch and deck offer serene, wooded views. Additional upgrades include a newly painted exterior along with a newer Water Heater, New Roof, and Gutters installed in 2024.
Home Details
Home Type
- Single Family
Est. Annual Taxes
- $5,188
Year Built
- Built in 2007
Lot Details
- 7,841 Sq Ft Lot
- Landscaped
- Back Yard Fenced
HOA Fees
- $82 Monthly HOA Fees
Parking
- 2 Car Attached Garage
- Front Facing Garage
- Private Driveway
Home Design
- Craftsman Architecture
- Traditional Architecture
- Block Foundation
- Shingle Roof
- Board and Batten Siding
- Radon Mitigation System
Interior Spaces
- 3,042 Sq Ft Home
- 3-Story Property
- Open Floorplan
- Built-In Features
- Bookcases
- Crown Molding
- Tray Ceiling
- Smooth Ceilings
- Cathedral Ceiling
- Ceiling Fan
- Recessed Lighting
- Gas Log Fireplace
- Mud Room
- Entrance Foyer
- Family Room
- Living Room
- Dining Room
- Screened Porch
- Storage
- Basement
- Block Basement Construction
Kitchen
- Gas Range
- Microwave
- Dishwasher
- Stainless Steel Appliances
- Quartz Countertops
Flooring
- Wood
- Ceramic Tile
- Luxury Vinyl Tile
Bedrooms and Bathrooms
- 5 Bedrooms
- Primary Bedroom on Main
- Walk-In Closet
- Double Vanity
- Separate Shower in Primary Bathroom
- Soaking Tub
- Bathtub with Shower
- Walk-in Shower
Laundry
- Laundry Room
- Laundry in Hall
- Laundry on main level
- Washer and Dryer
Accessible Home Design
- Handicap Accessible
Outdoor Features
- Exterior Lighting
- Rain Gutters
Schools
- Wake County Schools Elementary And Middle School
- Wake County Schools High School
Utilities
- Cooling Available
- Forced Air Heating System
- Heat Pump System
- Gas Water Heater
Listing and Financial Details
- Assessor Parcel Number 1729500475
Community Details
Overview
- Association fees include ground maintenance, road maintenance
- Firstservice Residential Of Nc Association, Phone Number (704) 227-0896
- Bedford At Falls River Subdivision
Amenities
- Clubhouse
- Meeting Room
Recreation
- Tennis Courts
- Outdoor Game Court
- Community Playground
- Community Pool
Map
Home Values in the Area
Average Home Value in this Area
Tax History
| Year | Tax Paid | Tax Assessment Tax Assessment Total Assessment is a certain percentage of the fair market value that is determined by local assessors to be the total taxable value of land and additions on the property. | Land | Improvement |
|---|---|---|---|---|
| 2024 | $5,188 | $595,066 | $115,000 | $480,066 |
| 2023 | $4,617 | $421,773 | $75,000 | $346,773 |
| 2022 | $4,290 | $421,773 | $75,000 | $346,773 |
| 2021 | $4,124 | $421,773 | $75,000 | $346,773 |
| 2020 | $4,049 | $421,773 | $75,000 | $346,773 |
| 2019 | $4,753 | $408,391 | $70,000 | $338,391 |
| 2018 | $4,482 | $408,391 | $70,000 | $338,391 |
| 2017 | $4,268 | $408,391 | $70,000 | $338,391 |
| 2016 | $4,181 | $408,391 | $70,000 | $338,391 |
| 2015 | -- | $434,981 | $82,000 | $352,981 |
| 2014 | -- | $434,981 | $82,000 | $352,981 |
Property History
| Date | Event | Price | Change | Sq Ft Price |
|---|---|---|---|---|
| 04/17/2025 04/17/25 | For Sale | $798,000 | 0.0% | $262 / Sq Ft |
| 04/17/2025 04/17/25 | Off Market | $798,000 | -- | -- |
| 04/17/2025 04/17/25 | Price Changed | $798,000 | -0.3% | $262 / Sq Ft |
| 03/31/2025 03/31/25 | Price Changed | $800,000 | -2.4% | $263 / Sq Ft |
| 03/17/2025 03/17/25 | For Sale | $820,000 | -- | $270 / Sq Ft |
Deed History
| Date | Type | Sale Price | Title Company |
|---|---|---|---|
| Warranty Deed | $435,500 | None Available | |
| Special Warranty Deed | $1,350,000 | None Available |
Mortgage History
| Date | Status | Loan Amount | Loan Type |
|---|---|---|---|
| Open | $80,000 | Credit Line Revolving | |
| Closed | $25,000 | Credit Line Revolving |
Similar Homes in the area
Source: Doorify MLS
MLS Number: 10082846
APN: 1729.04-50-0475-000
- 4617 All Points View Way
- 2208 Fullwood Place
- 4511 All Points View Way
- 4443 Crystal Breeze St
- 10801 Crosschurch Ln
- 2051 Dunn Rd
- 1620 Dunn Rd
- 4210 Falls River Ave
- 2101 Piney Brook Rd Unit 105
- 2031 Rivergate Rd Unit 105
- 10319 Evergreen Spring Place
- 1708 Turtle Ridge Way
- 11342 Oakcroft Dr
- 2224 Karns Place
- 10943 Pendragon Place
- 10947 Pendragon Place
- 2106 Cloud Cover
- 2225 Raven Rd Unit 107
- 2429 Falls River Ave
- 10836 Connally Ln
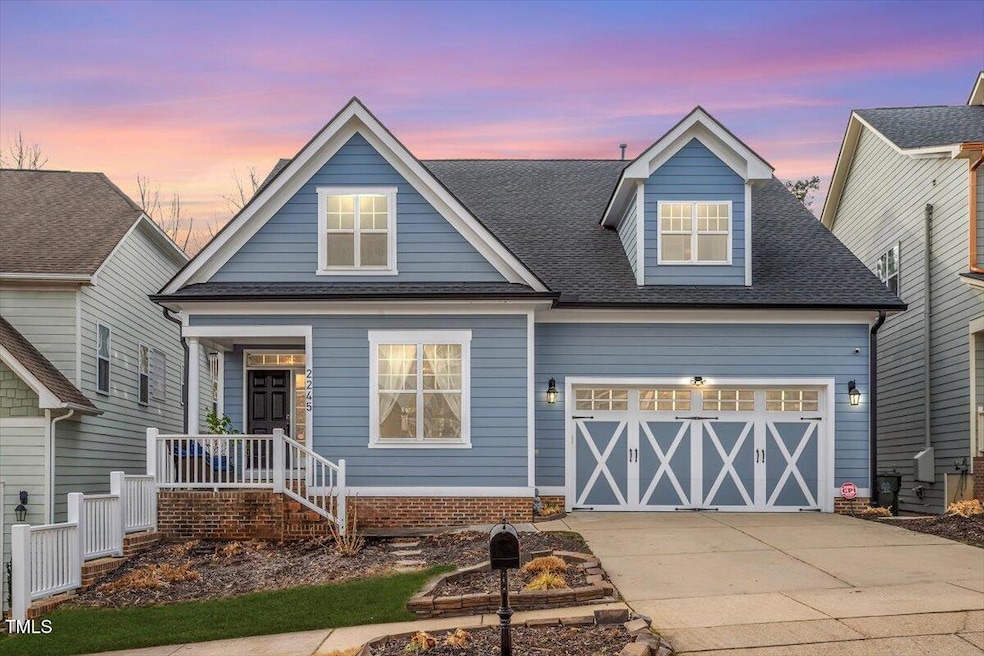
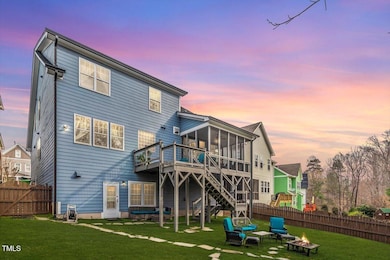
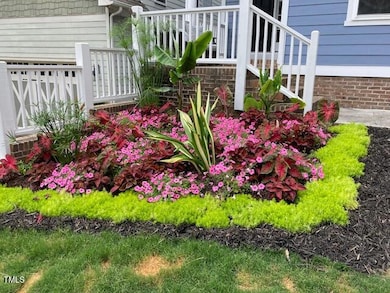
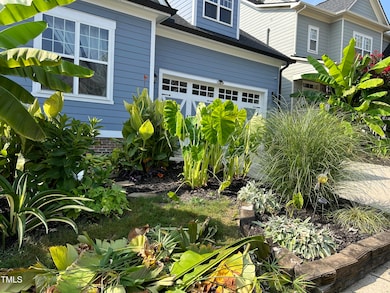
![09-2245 Dunlin Ln [2045984]_09](https://images.homes.com/listings/214/6963648324-935166491/2245-dunlin-ln-raleigh-nc-buildingphoto-5.jpg)
![12-2245 Dunlin Ln [2045984]_12](https://images.homes.com/listings/214/7173648324-935166491/2245-dunlin-ln-raleigh-nc-buildingphoto-6.jpg)
