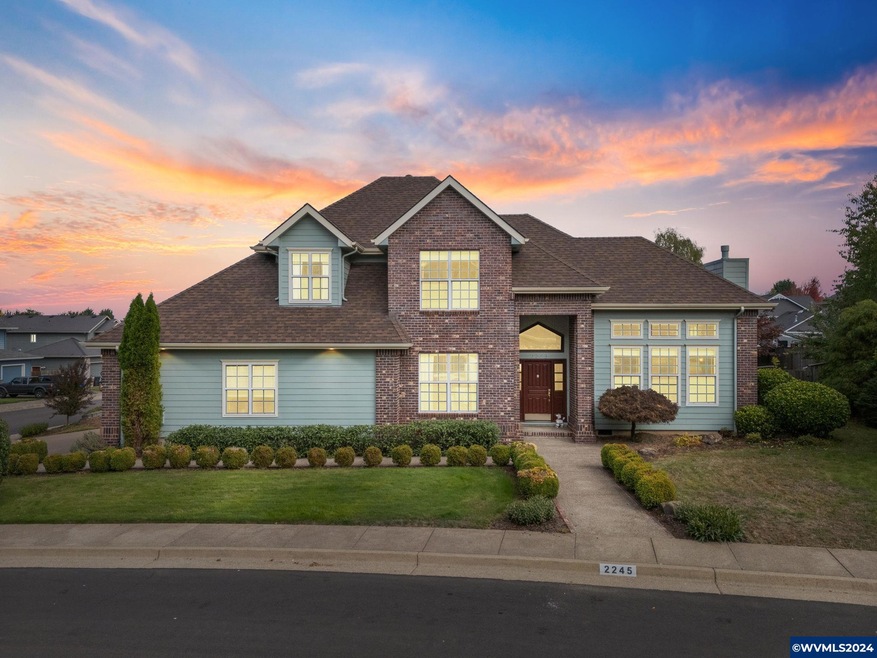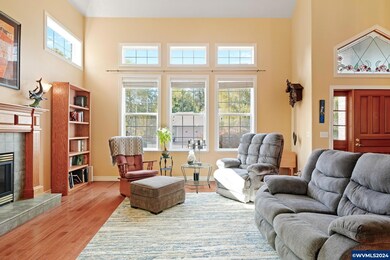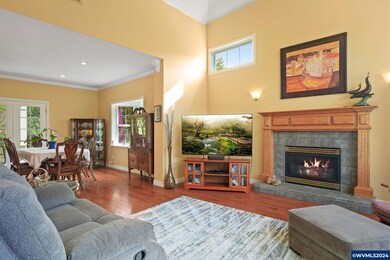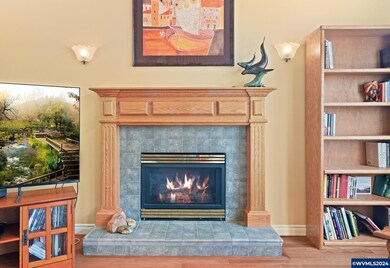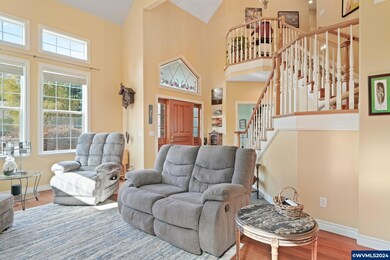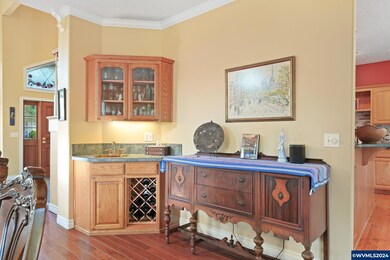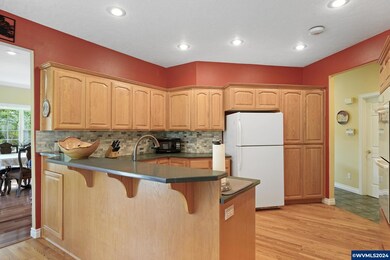
$625,000
- 4 Beds
- 2.5 Baths
- 2,585 Sq Ft
- 1832 NW Olivia Cir
- Albany, OR
Spacious home offers a perfect balance of indoor and outdoor living, with an expansive backyard ideal for barbecues, gardening, and play. Located in a quiet, friendly neighborhood, it provides a true sense of community. Enjoy easy access to I-5, Hwy 20, Corvallis, and Oregon State University, plus nearby grocery stores and top-rated N Albany schools. Whether you're hosting gatherings or enjoying
Jill Schuster TRIPLE OAKS REALTY-CORVALLIS BRANCH
