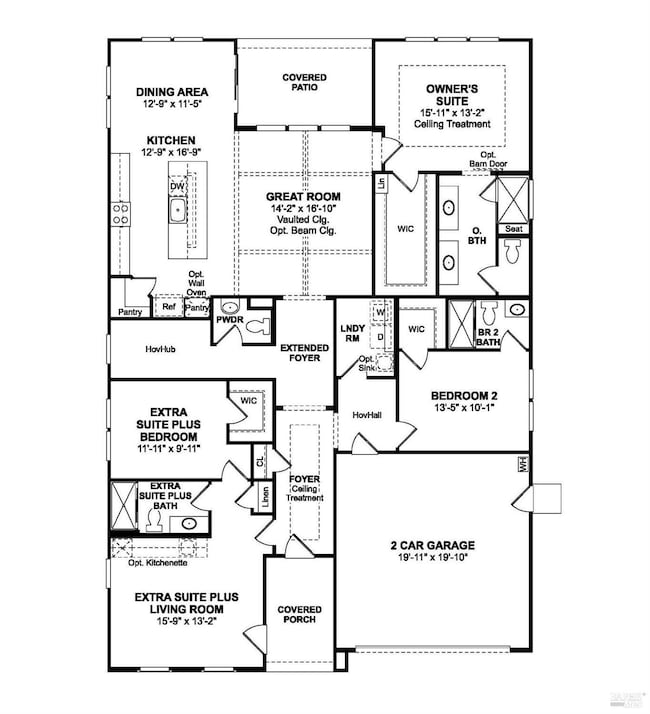
Estimated payment $4,637/month
Highlights
- Fitness Center
- Private Pool
- Gated Community
- Home Under Construction
- Senior Community
- Mountain View
About This Home
Welcome to K. Hovnanian's Four Seasons at Homestead, a premier 55+ active adult community where every day feels like a vacation. Enjoy amenities including a luxurious clubhouse, relaxing lounge, sparkling pool and spa, pickleball courts, state-of-the-art fitness center, billiards, and so much more! This single-story Faroe plan is thoughtfully designed for comfort, style, and flexibility. Featuring 3 spacious bedrooms, 3.5 baths, a dedicated home office, and a unique Extra Suite, perfect for those who love to host or need space for multi-generational living. Step into the bright great room with soaring vaulted ceilings, creating open ambiance that flows effortlessly to a covered patio, ideal for year-round entertaining. The gourmet kitchen is a chef's delight with elegant White cabinetry, Statuary Classique Quartz countertops, a large island for gathering, and a walk-in pantry for all your culinary needs. The primary suite features a generous walk-in closet and a spa-like bath complete with dual vanities and a spacious walk-in shower. The private Extra Suite, complete with its own entrance, sitting area, and private bedroom, offering ultimate comfort and privacy for guests or extended family. Move-in ready and waiting for you! ***Prices subject to change.
Home Details
Home Type
- Single Family
Lot Details
- 5,670 Sq Ft Lot
- Fenced For Horses
- Landscaped
- Front Yard Sprinklers
HOA Fees
- $266 Monthly HOA Fees
Parking
- 2 Car Garage
- Front Facing Garage
- Garage Door Opener
- Driveway
Home Design
- Home Under Construction
- Farmhouse Style Home
- Concrete Foundation
- Slab Foundation
- Frame Construction
- Tile Roof
- Composition Roof
- Concrete Perimeter Foundation
- Stucco
Interior Spaces
- 2,194 Sq Ft Home
- 1-Story Property
- Cathedral Ceiling
- ENERGY STAR Qualified Windows with Low Emissivity
- Formal Entry
- Great Room
- Open Floorplan
- Mountain Views
Kitchen
- Breakfast Area or Nook
- Walk-In Pantry
- Double Oven
- Built-In Gas Oven
- Gas Cooktop
- Range Hood
- Microwave
- Plumbed For Ice Maker
- Dishwasher
- Kitchen Island
- Quartz Countertops
- Disposal
Flooring
- Carpet
- Tile
- Vinyl
Bedrooms and Bathrooms
- 3 Bedrooms
- Walk-In Closet
- Primary Bathroom is a Full Bathroom
- In-Law or Guest Suite
- Quartz Bathroom Countertops
- Low Flow Toliet
- Separate Shower
- Low Flow Shower
Laundry
- Laundry Room
- Sink Near Laundry
- 220 Volts In Laundry
- Gas Dryer Hookup
Home Security
- Carbon Monoxide Detectors
- Fire and Smoke Detector
Eco-Friendly Details
- ENERGY STAR Qualified Appliances
- Energy-Efficient Construction
- Energy-Efficient Insulation
Pool
- Private Pool
- Spa
Utilities
- Central Heating and Cooling System
- Heating System Uses Natural Gas
- Natural Gas Connected
- Property is located within a water district
- Tankless Water Heater
- Gas Water Heater
- Cable TV Available
Additional Features
- Covered patio or porch
- Property is near a clubhouse
Listing and Financial Details
- Home warranty included in the sale of the property
- Assessor Parcel Number 0114-452-060
Community Details
Overview
- Senior Community
- Association fees include recreation facility, pool, management, ground maintenance, common areas
- Riverside Management Association
- Built by K. Hovnanian Homes
- Four Seasons Homestead Autumn Subdivision, Faroe Lot 352 Floorplan
- Greenbelt
Amenities
- Community Barbecue Grill
- Clubhouse
Recreation
- Recreation Facilities
- Fitness Center
- Exercise Course
- Community Pool
- Community Spa
- Dog Park
Additional Features
- Net Lease
- Gated Community
Map
Home Values in the Area
Average Home Value in this Area
Property History
| Date | Event | Price | Change | Sq Ft Price |
|---|---|---|---|---|
| 04/18/2025 04/18/25 | For Sale | $665,223 | -2.5% | $303 / Sq Ft |
| 03/26/2025 03/26/25 | For Sale | $682,235 | -- | $311 / Sq Ft |
Similar Homes in Dixon, CA
Source: MetroList
MLS Number: 325034783
- 335 Coyote Hollow Ct
- 345 Coyote Hollow Ct
- 2295 Prairie Way
- 2245 Prairie Way
- 315 Nighthawk Ridge
- 310 Nighthawk Ridge
- 2225 Prairie Way
- 2265 Lark Way
- 2285 Lark Way
- 320 Coyote Hollow Ct
- 330 Coyote Hollow Ct
- 325 Coyote Hollow Ct
- 340 Coyote Hollow Ct
- 2215 Prairie Way
- 400 Farmhouse Ln
- 400 Farmhouse Ln
- 400 Farmhouse Ln
- 400 Farmhouse Ln
- 400 Farmhouse Ln
- 400 Farmhouse Ln

