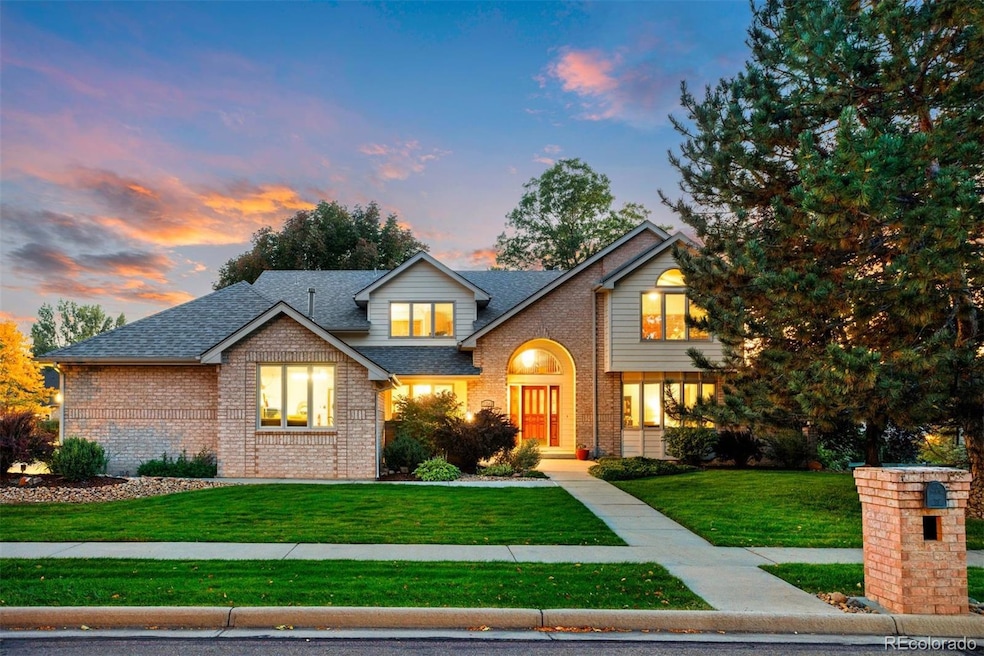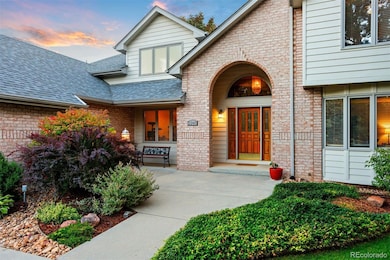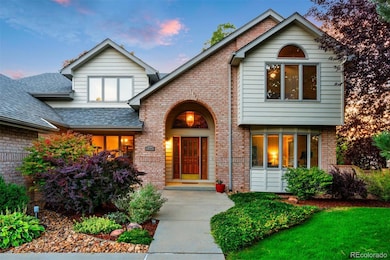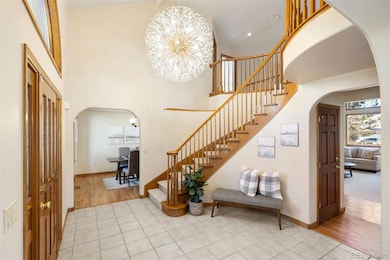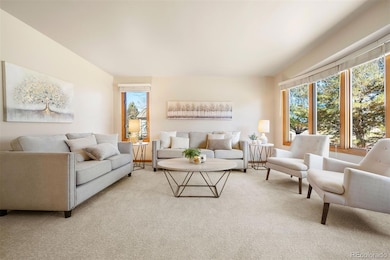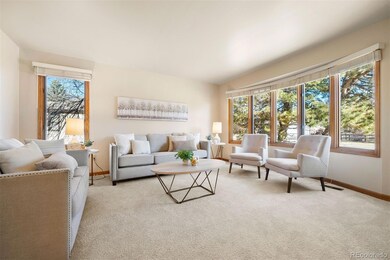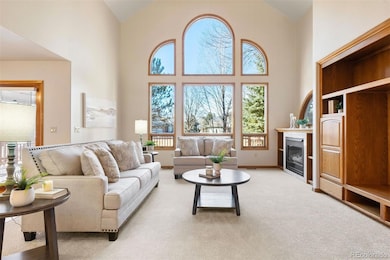
2245 Ridgeview Way Longmont, CO 80504
Pike NeighborhoodEstimated payment $6,735/month
Highlights
- Primary Bedroom Suite
- Open Floorplan
- Vaulted Ceiling
- Niwot High School Rated A
- Deck
- Traditional Architecture
About This Home
A true multi-generational gem in West Longmont on a .41 acre sprawling lot, ready for move-in! This gorgeous home was originally a custom build in the sought-after Creekside neighborhood, where fantastically maintained homes on perfect lots with mature landscape line each street. The entryway will take your breath away- a two-story spiral staircase and real wood floors greet you as you enter, with formal dining to the left and a formal sitting room to the right, where a you can have a second home office, playroom or piano room. The great room is soaked in natural light from the two-story wall of west-facing windows, opening up to the nook and kitchen w/ huge walk-in pantry. The main floor also offers a dedicated office w/ French doors, an adjacent full bath (perfect if you need a main floor bedroom, if needed), and laundry. The primary retreat is divine, with room for a sitting area, balcony for morning coffee and a five-piece bath w/ soaking tub. Upstairs are three ample guest bedrooms + a full bath, all with brand new carpet and fresh paint. The walk-out basement offers a true mother-in-law suite, where a long term resident could feel right at home with full independence. Nearly 1800 finished sq feet with two bedrooms, dining area, full kitchen and living area + walk-out access to a covered patio, this basement is the dream you have been searching for. You'll see that the three-car attached garage is special too, with a gas heater, oversized spaces and semi-finished interior. Make memories with the ones you love and care for in each perfectly crafted space in this lovingly cared for home. You'll have a peace of mind being in these highly regarded schools, and appreciate that all major amenities are a short drive away. It is a rare find, so don't wait!
Listing Agent
LIV Sotheby's International Realty Brokerage Email: ckraska@livsothebysrealty.com,720-309-2862 License #40040807

Home Details
Home Type
- Single Family
Est. Annual Taxes
- $6,888
Year Built
- Built in 1993
Lot Details
- 0.41 Acre Lot
- East Facing Home
- Partially Fenced Property
- Landscaped
- Corner Lot
- Irrigation
HOA Fees
- $21 Monthly HOA Fees
Parking
- 3 Car Attached Garage
- Parking Storage or Cabinetry
- Heated Garage
- Exterior Access Door
Home Design
- Traditional Architecture
- Brick Exterior Construction
- Frame Construction
- Composition Roof
Interior Spaces
- 2-Story Property
- Open Floorplan
- Wet Bar
- Built-In Features
- Vaulted Ceiling
- Ceiling Fan
- Gas Fireplace
- Double Pane Windows
- Window Treatments
- Entrance Foyer
- Great Room with Fireplace
- Family Room
- Dining Room
- Home Office
- Bonus Room
Kitchen
- Breakfast Area or Nook
- Oven
- Cooktop
- Warming Drawer
- Microwave
- Freezer
- Dishwasher
- Kitchen Island
- Granite Countertops
- Utility Sink
- Disposal
Flooring
- Wood
- Carpet
- Tile
Bedrooms and Bathrooms
- 6 Bedrooms
- Primary Bedroom Suite
- Walk-In Closet
- In-Law or Guest Suite
- Hydromassage or Jetted Bathtub
Laundry
- Laundry Room
- Dryer
- Washer
Finished Basement
- Walk-Out Basement
- Basement Fills Entire Space Under The House
- Exterior Basement Entry
- Sump Pump
- Bedroom in Basement
- 2 Bedrooms in Basement
Outdoor Features
- Balcony
- Deck
- Covered patio or porch
Schools
- Indian Peaks Elementary School
- Sunset Middle School
- Niwot High School
Utilities
- Forced Air Heating and Cooling System
- Cable TV Available
Community Details
- Creekside Association, Phone Number (303) 682-0675
- Creekside Subdivision
Listing and Financial Details
- Exclusions: Seller's personal property, staging items
- Assessor Parcel Number R0113008
Map
Home Values in the Area
Average Home Value in this Area
Tax History
| Year | Tax Paid | Tax Assessment Tax Assessment Total Assessment is a certain percentage of the fair market value that is determined by local assessors to be the total taxable value of land and additions on the property. | Land | Improvement |
|---|---|---|---|---|
| 2024 | $6,794 | $72,012 | $13,126 | $58,886 |
| 2023 | $6,794 | $72,012 | $16,810 | $58,886 |
| 2022 | $5,723 | $57,838 | $12,851 | $44,987 |
| 2021 | $5,798 | $59,502 | $13,220 | $46,282 |
| 2020 | $5,352 | $55,098 | $17,732 | $37,366 |
| 2019 | $4,584 | $55,098 | $17,732 | $37,366 |
| 2018 | $3,671 | $45,850 | $14,688 | $31,162 |
| 2017 | $3,621 | $50,689 | $16,238 | $34,451 |
| 2016 | $3,576 | $45,372 | $16,716 | $28,656 |
| 2015 | $3,408 | $41,074 | $11,542 | $29,532 |
| 2014 | $3,836 | $41,074 | $11,542 | $29,532 |
Property History
| Date | Event | Price | Change | Sq Ft Price |
|---|---|---|---|---|
| 04/15/2025 04/15/25 | Price Changed | $1,100,000 | -3.5% | $236 / Sq Ft |
| 03/31/2025 03/31/25 | Price Changed | $1,140,000 | -5.0% | $244 / Sq Ft |
| 02/27/2025 02/27/25 | For Sale | $1,200,000 | +61.1% | $257 / Sq Ft |
| 10/11/2019 10/11/19 | Off Market | $744,900 | -- | -- |
| 07/13/2018 07/13/18 | Sold | $744,900 | -0.7% | $171 / Sq Ft |
| 06/13/2018 06/13/18 | Pending | -- | -- | -- |
| 05/07/2018 05/07/18 | For Sale | $749,900 | -- | $172 / Sq Ft |
Deed History
| Date | Type | Sale Price | Title Company |
|---|---|---|---|
| Warranty Deed | $744,900 | Land Title Guarantee Co | |
| Warranty Deed | $317,900 | -- | |
| Warranty Deed | $65,500 | -- | |
| Warranty Deed | -- | -- | |
| Deed | -- | -- |
Mortgage History
| Date | Status | Loan Amount | Loan Type |
|---|---|---|---|
| Open | $516,000 | New Conventional | |
| Closed | $521,430 | Adjustable Rate Mortgage/ARM | |
| Previous Owner | $250,000 | Unknown | |
| Previous Owner | $190,000 | Unknown | |
| Previous Owner | $50,125 | Unknown | |
| Previous Owner | $20,248 | Stand Alone Second | |
| Previous Owner | $145,000 | No Value Available |
Similar Homes in Longmont, CO
Source: REcolorado®
MLS Number: 9166560
APN: 1315164-09-012
- 2121 Jade Way
- 2114 Summitview Dr
- 1313 Jade Ln
- 1312 Jade Ln
- 2066 Ridgeview Way
- 2215 Barn Swallow Dr
- 1321 Onyx Cir
- 2116 Springs Place
- 2051 Emerald Dr
- 2014 Pintail Dr
- 1935 Diamond Dr
- 2111 Pintail Dr
- 1624 Foster Dr
- 1749 Foster Dr
- 920 Neon Forest Cir
- 1315 Brookfield Dr
- 906 Confidence Dr
- 1016 Katy Ln
- 2100 Andrew Alden St
- 1529 Ashcroft Dr
