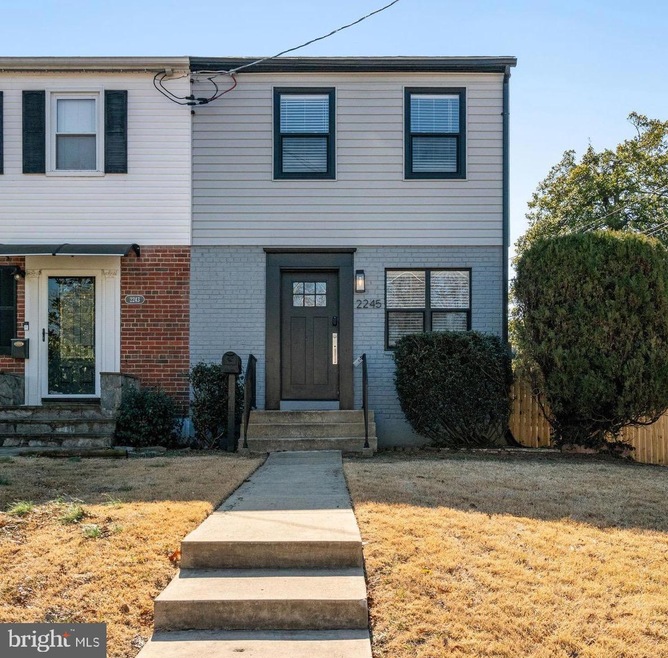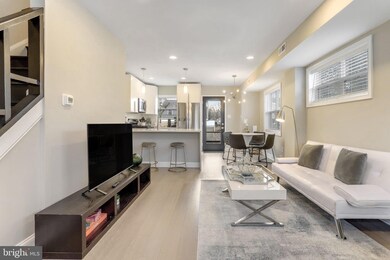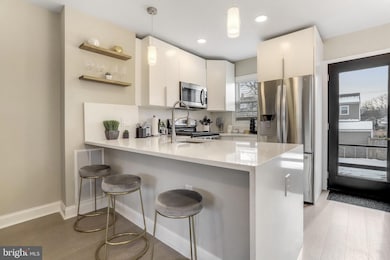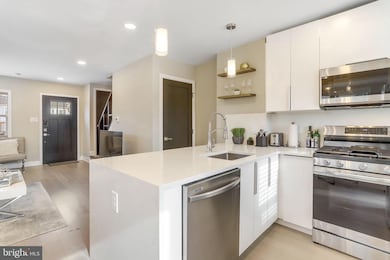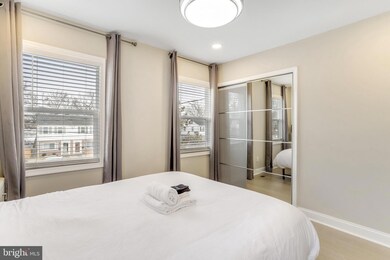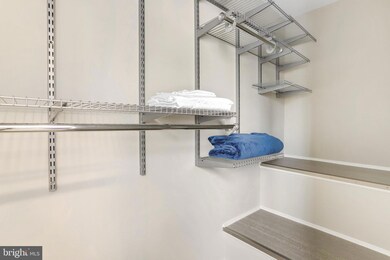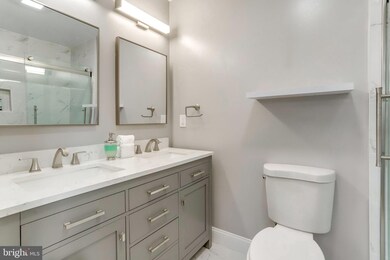
2245 Roanoke Dr Alexandria, VA 22307
Groveton NeighborhoodHighlights
- Open Floorplan
- Colonial Architecture
- Attic
- Sandburg Middle Rated A-
- Engineered Wood Flooring
- 4-minute walk to Bucknell Manor Park
About This Home
As of March 2025Fantastic 3 bedroom/ 3 full bath duplex in a beautiful community with no HOA. This beautiful home was renovated top to bottom in 2023 - New Roof, New HVAC, New Water Heater, New Baths, New Flooring, New doors, New windows, New Kitchen with all New Stainless Steel Appliances and quartz countertops, New Fence and more. Very rare feature in this neighborhood is the two full baths on upper level with one ensuite. Huge fenced backyard with two concrete pads for setting up an outdoor kitchen or perhaps a hot tub. Long Driveway can accommodate four cars in tandem, with two inside the gated fence and two outside. Plus street parking.
Located near Old Town Alexandria, Mount Vernon, and the Potomac River, with easy access to shopping, dining, and parks including White Oak Park, Fort Hunt Park, and Westgrove Dog Park. The home also offers convenient access to highways, making commuting to DC, the Pentagon, and Fort Belvoir a breeze. Reagan International Airport is just 7 miles away. Nearby, you'll also find miles of sidewalks, a Fairfax County ball field, and a brand-new recreation center (opening 2025) with an upgraded pool and ice rink.. Don’t miss out on this exceptional opportunity to own a beautiful home that provides a rare balance of convenience and community.
Last Buyer's Agent
Robert Wittman
Redfin Corporation License #681060

Townhouse Details
Home Type
- Townhome
Est. Annual Taxes
- $5,340
Year Built
- Built in 1951 | Remodeled in 2023
Lot Details
- 3,744 Sq Ft Lot
- Wood Fence
Home Design
- Semi-Detached or Twin Home
- Colonial Architecture
- Asphalt Roof
- Vinyl Siding
- Masonry
Interior Spaces
- Property has 3 Levels
- Open Floorplan
- Ceiling Fan
- Recessed Lighting
- Family Room Off Kitchen
- Combination Kitchen and Dining Room
- Engineered Wood Flooring
- Attic
Kitchen
- Breakfast Area or Nook
- Gas Oven or Range
- Built-In Microwave
- Ice Maker
- Dishwasher
- Stainless Steel Appliances
- Kitchen Island
- Upgraded Countertops
Bedrooms and Bathrooms
- 2 Bedrooms
- En-Suite Bathroom
- Bathtub with Shower
- Walk-in Shower
Laundry
- Electric Front Loading Dryer
- Front Loading Washer
Finished Basement
- Heated Basement
- Walk-Up Access
- Connecting Stairway
- Interior and Exterior Basement Entry
- Laundry in Basement
- Basement Windows
Parking
- Driveway
- On-Street Parking
- Off-Street Parking
Utilities
- Central Heating and Cooling System
- Natural Gas Water Heater
- Public Septic
Community Details
- No Home Owners Association
- Beacon Manor Subdivision
Listing and Financial Details
- Tax Lot 21B
- Assessor Parcel Number 0931 12B 0021B
Map
Home Values in the Area
Average Home Value in this Area
Property History
| Date | Event | Price | Change | Sq Ft Price |
|---|---|---|---|---|
| 03/28/2025 03/28/25 | Sold | $572,500 | +0.8% | $426 / Sq Ft |
| 02/21/2025 02/21/25 | For Sale | $567,900 | -- | $423 / Sq Ft |
Tax History
| Year | Tax Paid | Tax Assessment Tax Assessment Total Assessment is a certain percentage of the fair market value that is determined by local assessors to be the total taxable value of land and additions on the property. | Land | Improvement |
|---|---|---|---|---|
| 2024 | $5,895 | $460,970 | $210,000 | $250,970 |
| 2023 | $5,161 | $413,910 | $190,000 | $223,910 |
| 2022 | $4,927 | $389,320 | $169,000 | $220,320 |
| 2021 | $4,457 | $345,750 | $139,000 | $206,750 |
| 2020 | $4,415 | $341,750 | $135,000 | $206,750 |
| 2019 | $4,124 | $315,940 | $125,000 | $190,940 |
| 2018 | $3,448 | $299,850 | $118,000 | $181,850 |
| 2017 | $3,595 | $279,970 | $112,000 | $167,970 |
| 2016 | $3,588 | $279,970 | $112,000 | $167,970 |
| 2015 | $3,269 | $261,980 | $105,000 | $156,980 |
| 2014 | $3,262 | $261,980 | $105,000 | $156,980 |
Mortgage History
| Date | Status | Loan Amount | Loan Type |
|---|---|---|---|
| Open | $553,392 | FHA | |
| Previous Owner | $339,000 | Construction |
Deed History
| Date | Type | Sale Price | Title Company |
|---|---|---|---|
| Deed | $572,500 | First American Title | |
| Special Warranty Deed | $300,000 | First American Title |
Similar Homes in Alexandria, VA
Source: Bright MLS
MLS Number: VAFX2220726
APN: 0931-12B-0021B
- 2306 Mary Baldwin Dr
- 6810 Derrell Ct
- 6724 Kenyon Dr
- 6901 Duke Dr
- 6912 Duke Dr
- 6729 Williams Dr
- 2411 Stokes Ln
- 6923 Duke Dr
- 6621 Cornell Dr
- 6954 Westhampton Dr
- 6631 Beddoo St
- 6614 Quander Rd
- 6604 Cavalier Dr
- 2608 Beacon Hill Rd
- 6600 Quander Rd
- 1933 Rollins Dr
- 6620 Oak Dr
- 6514 Cygnet Dr
- 2728 Groveton St
- 2608 Popkins Ln
