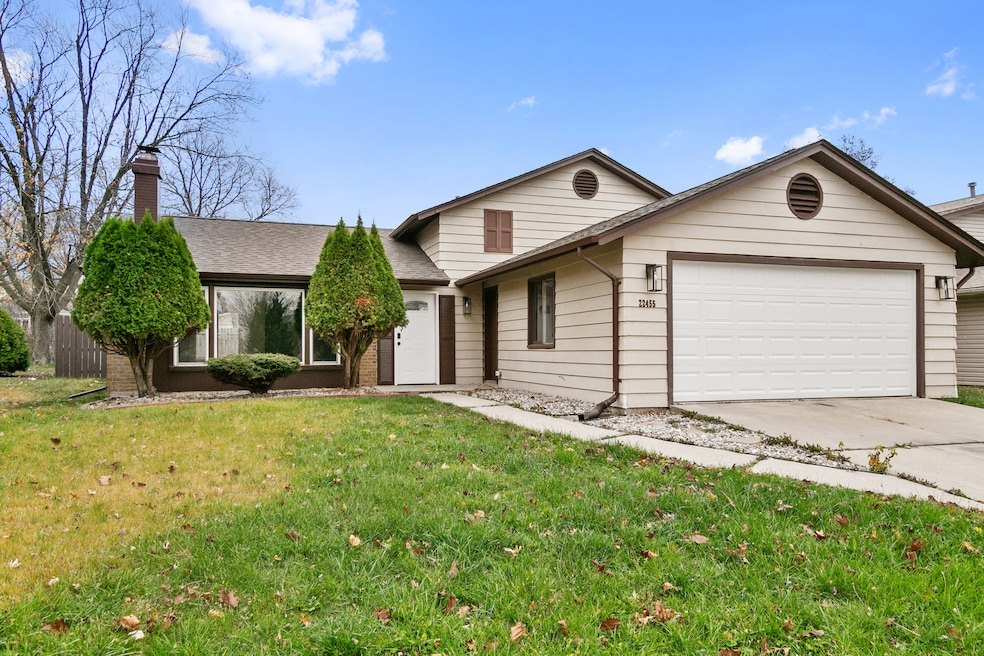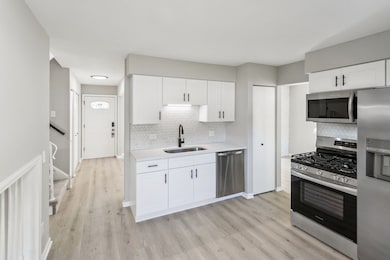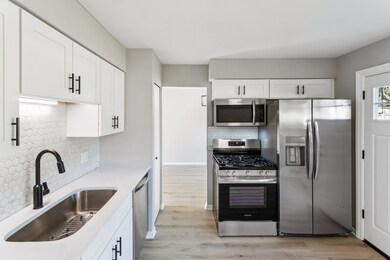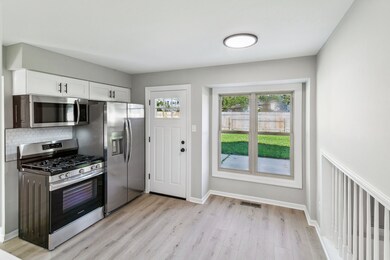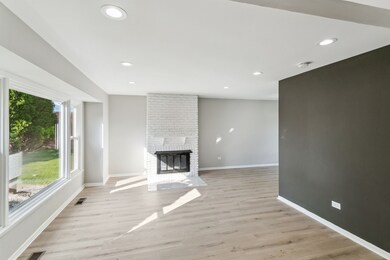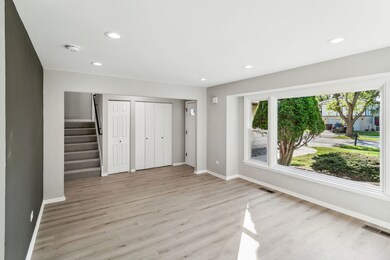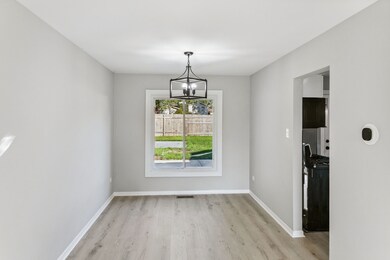
22455 Lakeshore Dr Richton Park, IL 60471
Estimated payment $2,056/month
Highlights
- Stainless Steel Appliances
- Laundry Room
- Dining Room
- Patio
- Forced Air Heating and Cooling System
- Family Room
About This Home
Beautifully updated and ready for new owners. Gorgeous new kitchen with quartz countertops, white shaker style cabinets, custom backsplash and all stainless appliances. New hot water heater, new garage door and opener. All new Flooring, including luxury vinyl plank flooring and all new carpet. All new interior paint, fixtures and lighting. Rich South High School. Please view the 3-D tour WITH FLOOR PLAN and schedule your private showing TODAY!
Home Details
Home Type
- Single Family
Est. Annual Taxes
- $6,278
Year Built
- Built in 1972
Lot Details
- 7,802 Sq Ft Lot
- Lot Dimensions are 65x120
Parking
- 2 Car Garage
- Driveway
Home Design
- Split Level Home
- Asphalt Roof
- Vinyl Siding
- Concrete Perimeter Foundation
Interior Spaces
- 1,550 Sq Ft Home
- Wood Burning Fireplace
- Family Room
- Living Room with Fireplace
- Dining Room
- Finished Basement Bathroom
- Laundry Room
Kitchen
- Range
- Microwave
- Dishwasher
- Stainless Steel Appliances
Bedrooms and Bathrooms
- 4 Bedrooms
- 4 Potential Bedrooms
- 2 Full Bathrooms
Outdoor Features
- Patio
Schools
- Neil Armstrong Elementary School
- Colin Powell Middle School
Utilities
- Forced Air Heating and Cooling System
- Heating System Uses Natural Gas
Community Details
- Madison Village Subdivision
Listing and Financial Details
- Homeowner Tax Exemptions
Map
Home Values in the Area
Average Home Value in this Area
Tax History
| Year | Tax Paid | Tax Assessment Tax Assessment Total Assessment is a certain percentage of the fair market value that is determined by local assessors to be the total taxable value of land and additions on the property. | Land | Improvement |
|---|---|---|---|---|
| 2024 | $4,689 | $18,000 | $4,290 | $13,710 |
| 2023 | $4,689 | $18,000 | $4,290 | $13,710 |
| 2022 | $4,689 | $11,745 | $3,705 | $8,040 |
| 2021 | $4,690 | $11,744 | $3,705 | $8,039 |
| 2020 | $4,674 | $11,744 | $3,705 | $8,039 |
| 2019 | $6,020 | $10,837 | $3,315 | $7,522 |
| 2018 | $5,932 | $10,837 | $3,315 | $7,522 |
| 2017 | $5,807 | $10,837 | $3,315 | $7,522 |
| 2016 | $5,772 | $10,793 | $2,925 | $7,868 |
| 2015 | $5,651 | $10,793 | $2,925 | $7,868 |
| 2014 | $5,574 | $10,793 | $2,925 | $7,868 |
| 2013 | $6,010 | $12,570 | $2,925 | $9,645 |
Property History
| Date | Event | Price | Change | Sq Ft Price |
|---|---|---|---|---|
| 04/06/2025 04/06/25 | Pending | -- | -- | -- |
| 03/28/2025 03/28/25 | For Sale | $274,700 | +57.0% | $177 / Sq Ft |
| 04/08/2024 04/08/24 | Sold | $175,000 | 0.0% | $150 / Sq Ft |
| 03/29/2024 03/29/24 | Off Market | $175,000 | -- | -- |
| 02/04/2024 02/04/24 | Pending | -- | -- | -- |
| 01/19/2024 01/19/24 | Pending | -- | -- | -- |
| 11/08/2023 11/08/23 | Price Changed | $190,000 | -5.0% | $163 / Sq Ft |
| 10/25/2023 10/25/23 | For Sale | $200,000 | 0.0% | $171 / Sq Ft |
| 10/18/2023 10/18/23 | Pending | -- | -- | -- |
| 09/30/2023 09/30/23 | For Sale | $200,000 | +66.7% | $171 / Sq Ft |
| 06/28/2019 06/28/19 | Sold | $120,000 | 0.0% | $103 / Sq Ft |
| 04/12/2019 04/12/19 | Pending | -- | -- | -- |
| 03/07/2019 03/07/19 | Price Changed | $120,000 | -4.0% | $103 / Sq Ft |
| 02/10/2019 02/10/19 | Price Changed | $125,000 | -7.4% | $107 / Sq Ft |
| 01/18/2019 01/18/19 | Price Changed | $135,000 | -2.9% | $116 / Sq Ft |
| 01/02/2019 01/02/19 | Price Changed | $139,000 | -2.8% | $119 / Sq Ft |
| 12/19/2018 12/19/18 | Price Changed | $143,000 | -1.4% | $122 / Sq Ft |
| 12/05/2018 12/05/18 | For Sale | $145,000 | 0.0% | $124 / Sq Ft |
| 06/03/2017 06/03/17 | Rented | $1,550 | 0.0% | -- |
| 05/10/2017 05/10/17 | For Rent | $1,550 | -- | -- |
Deed History
| Date | Type | Sale Price | Title Company |
|---|---|---|---|
| Warranty Deed | $175,000 | Old Republic Title | |
| Warranty Deed | $120,000 | Chicago Title | |
| Warranty Deed | $135,500 | -- |
Mortgage History
| Date | Status | Loan Amount | Loan Type |
|---|---|---|---|
| Closed | $219,700 | Construction | |
| Previous Owner | $120,000 | Unknown | |
| Previous Owner | $120,000 | New Conventional | |
| Previous Owner | $93,000 | Commercial | |
| Previous Owner | $135,500 | Unknown | |
| Previous Owner | $21,786 | Unknown |
Similar Homes in the area
Source: Midwest Real Estate Data (MRED)
MLS Number: 12324054
APN: 31-33-204-016-0000
- 22453 Pleasant Dr Unit 4
- 4905 Arquilla Dr
- 22621 Mission Dr
- 22550 Clarendon Ave
- 5900 Sauk Trail
- 3709 Sauk Trail
- 3711 Sauk Trail
- 4925 Imperial Dr
- 4827 Imperial Dr
- 22444 Adams Dr
- 22636 Amy Dr
- 4918 Monterey Dr
- 22751 Redwood Dr
- 22510 Latonia Ln
- 5125 Imperial Dr
- 5901 Sauk Trail Dr
- 4707 Lee Ct
- 4559 Heartland Dr
- 5228 Imperial Dr
- 22150 Rockingham Rd
