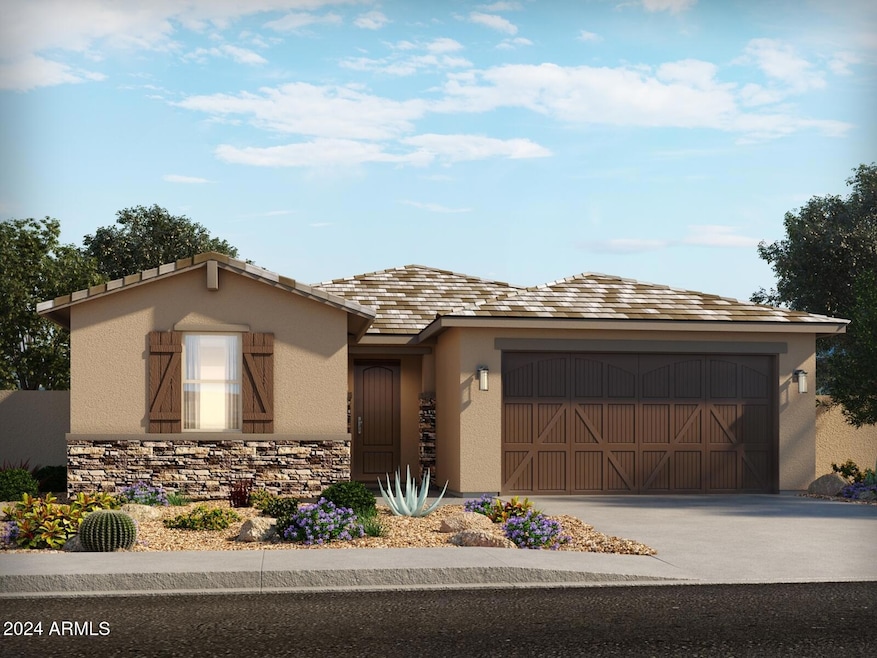
22455 W Pontiac Dr Surprise, AZ 85387
Mesquite Mountain Ranch NeighborhoodEstimated payment $2,721/month
Highlights
- Granite Countertops
- Dual Vanity Sinks in Primary Bathroom
- Breakfast Bar
- Double Pane Windows
- Cooling Available
- Tile Flooring
About This Home
BRAND NEW, energy-efficient home available! The Lark is a unique single-story home featuring 4 bedrooms, 3 baths AND a flex space! As a bonus, Bedroom 4 has its own bath and walk-in closet!! This home offers umber cabinets with white/grey granite countertops, wood-look tile flooring with multi-tone carpet... ALREADY INCLUDED - washer, dryer, window blinds (except slider), refrigerator, soft water loop and more!! Enjoy spending the day at the community park or basketball court!!! Each home is built with innovative, energy-efficient features designed to help you enjoy more savings!
Home Details
Home Type
- Single Family
Est. Annual Taxes
- $87
Year Built
- Built in 2024 | Under Construction
Lot Details
- 6,618 Sq Ft Lot
- Desert faces the front of the property
- Block Wall Fence
HOA Fees
- $107 Monthly HOA Fees
Parking
- 2 Car Garage
Home Design
- Wood Frame Construction
- Tile Roof
- Concrete Roof
- Stucco
Interior Spaces
- 2,342 Sq Ft Home
- 1-Story Property
- Ceiling height of 9 feet or more
- Double Pane Windows
- ENERGY STAR Qualified Windows with Low Emissivity
- Vinyl Clad Windows
Kitchen
- Breakfast Bar
- Gas Cooktop
- Built-In Microwave
- ENERGY STAR Qualified Appliances
- Kitchen Island
- Granite Countertops
Flooring
- Carpet
- Tile
Bedrooms and Bathrooms
- 4 Bedrooms
- Primary Bathroom is a Full Bathroom
- 3 Bathrooms
- Dual Vanity Sinks in Primary Bathroom
- Bathtub With Separate Shower Stall
Eco-Friendly Details
- ENERGY STAR/CFL/LED Lights
- Mechanical Fresh Air
Schools
- Festival Foothills Elementary School
- Vulture Peak Middle School
- Wickenburg High School
Utilities
- Cooling Available
- Heating Available
- Water Softener
- High Speed Internet
- Cable TV Available
Listing and Financial Details
- Tax Lot 0295
- Assessor Parcel Number 503-65-528
Community Details
Overview
- Association fees include ground maintenance
- Aam Association, Phone Number (602) 957-9191
- Built by Meritage Homes
- Mesquite Mountain Ranch Phase 1 Subdivision, Lark Floorplan
- FHA/VA Approved Complex
Recreation
- Bike Trail
Map
Home Values in the Area
Average Home Value in this Area
Tax History
| Year | Tax Paid | Tax Assessment Tax Assessment Total Assessment is a certain percentage of the fair market value that is determined by local assessors to be the total taxable value of land and additions on the property. | Land | Improvement |
|---|---|---|---|---|
| 2025 | $87 | $285 | $285 | -- |
| 2024 | $88 | $1,177 | $1,177 | -- |
| 2023 | $88 | $2,385 | $2,385 | $0 |
| 2022 | $32 | $2,354 | $2,354 | $0 |
Property History
| Date | Event | Price | Change | Sq Ft Price |
|---|---|---|---|---|
| 04/17/2025 04/17/25 | Price Changed | $467,990 | -1.1% | $200 / Sq Ft |
| 01/15/2025 01/15/25 | Price Changed | $472,990 | -1.7% | $202 / Sq Ft |
| 01/04/2025 01/04/25 | Price Changed | $480,990 | +0.2% | $205 / Sq Ft |
| 11/27/2024 11/27/24 | Price Changed | $479,990 | -1.5% | $205 / Sq Ft |
| 10/31/2024 10/31/24 | For Sale | $487,290 | -- | $208 / Sq Ft |
Deed History
| Date | Type | Sale Price | Title Company |
|---|---|---|---|
| Special Warranty Deed | $14,193,400 | First American Title |
Similar Homes in the area
Source: Arizona Regional Multiple Listing Service (ARMLS)
MLS Number: 6778264
APN: 503-65-528
- 22455 W Pontiac Dr
- 20331 N 225th Dr
- 20345 N 225th Dr
- 20357 N 225th Dr
- 20293 N 225th Dr
- 22526 W Tonopah Dr
- 22550 W Tonopah Dr
- 20346 N 225th Dr
- 20306 N 225th Dr
- 20310 N 225th Dr
- 22563 W Pontiac Dr
- 22551 W Pontiac Dr
- 22478 W Tonopah Dr
- 22541 W Pontiac Dr
- 22679 W Mohawk Ln
- 22645 W Irma Ln
- 20601 N 226th Dr
- 22529 W Pontiac Dr
- 22653 W Irma Ln
- 22507 W Pontiac Dr
