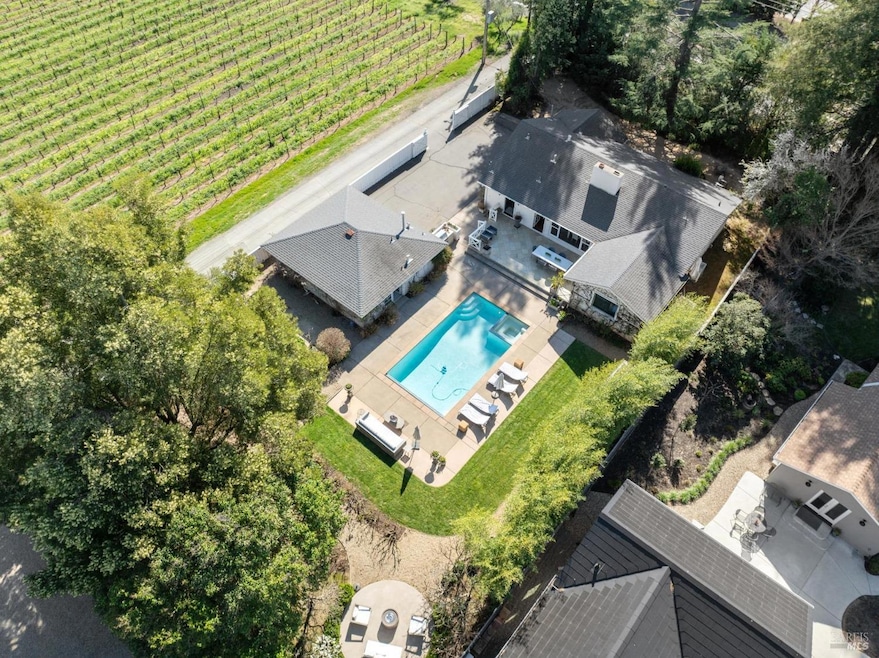
Highlights
- Guest House
- Custom Home
- Maid or Guest Quarters
- Heated Pool and Spa
- Vineyard View
- Deck
About This Home
As of April 2025Napa Valley lifestyle property located on valley floor featuring vineyard & mt views in coveted Big Ranch Road corridor of North Napa minutes to downtown & Yountville. Over 1/2 acre fenced & gated with entrance off of private road featuring single level main house 1798 sq ft 3 BDR 1.5 BA & studio style pool house 672 sq ft 1 BDR 1 BA w/ kitchenette. Resort-like grounds featuring pool w/ built-in spa, expansive outdoor entertaining area offering 2 dining spaces including under the trees w/ bistro lighting, built-in BBQ, elevated seating area w/ firepit & beautiful rose garden. Enjoy wine country farm to table lifestyle with garden beds, olive & fruit trees as current owners do; one of which is a Culinary Institute of America chef! Charming Mid-Century ranch architecture with custom built-ins, large picture windows, hardwood floors & updated period lighting offers perfect backdrop to further modernize & customize. An abundance of windows throughout provides picturesque views & a plethora of natural light. Spacious family room w/ fireplace & media center opens to formal dining w/ access to outdoor entertaining area. Wine country kitchen features stainless appliances including Viking 6 burner range w/ hood, slab counter tops & stunning vineyard & mt views!
Home Details
Home Type
- Single Family
Est. Annual Taxes
- $10,399
Year Built
- Built in 1956
Lot Details
- 0.58 Acre Lot
- Property is Fully Fenced
- Private Lot
Property Views
- Vineyard
- Mountain
- Valley
Home Design
- Custom Home
- Composition Roof
Interior Spaces
- 2,470 Sq Ft Home
- 1-Story Property
- Brick Fireplace
- Formal Entry
- Great Room
- Family Room
- Formal Dining Room
Kitchen
- Breakfast Room
- Built-In Gas Range
- Range Hood
- Microwave
- Dishwasher
- Concrete Kitchen Countertops
- Disposal
Flooring
- Wood
- Tile
Bedrooms and Bathrooms
- 4 Bedrooms
- Maid or Guest Quarters
- Bathroom on Main Level
- Marble Bathroom Countertops
- Tile Bathroom Countertop
- Dual Sinks
- Bathtub with Shower
- Separate Shower
Laundry
- Laundry closet
- Stacked Washer and Dryer
Home Security
- Security Gate
- Carbon Monoxide Detectors
- Fire and Smoke Detector
- Front Gate
Parking
- 4 Parking Spaces
- Auto Driveway Gate
- Guest Parking
- Uncovered Parking
Pool
- Heated Pool and Spa
- Heated In Ground Pool
- Pool Cover
Outdoor Features
- Courtyard
- Deck
- Patio
- Built-In Barbecue
Additional Homes
- Guest House
Utilities
- Central Heating and Cooling System
- Baseboard Heating
- Natural Gas Connected
- Well
- Tankless Water Heater
- Septic System
Listing and Financial Details
- Assessor Parcel Number 038-180-003-000
Map
Home Values in the Area
Average Home Value in this Area
Property History
| Date | Event | Price | Change | Sq Ft Price |
|---|---|---|---|---|
| 04/11/2025 04/11/25 | Sold | $1,785,000 | -5.8% | $723 / Sq Ft |
| 04/04/2025 04/04/25 | Pending | -- | -- | -- |
| 03/21/2025 03/21/25 | For Sale | $1,895,000 | -- | $767 / Sq Ft |
Tax History
| Year | Tax Paid | Tax Assessment Tax Assessment Total Assessment is a certain percentage of the fair market value that is determined by local assessors to be the total taxable value of land and additions on the property. | Land | Improvement |
|---|---|---|---|---|
| 2023 | $10,399 | $926,437 | $504,999 | $421,438 |
| 2022 | $10,060 | $908,273 | $495,098 | $413,175 |
| 2021 | $9,909 | $890,465 | $485,391 | $405,074 |
| 2020 | $9,831 | $881,335 | $480,414 | $400,921 |
| 2019 | $9,649 | $864,055 | $470,995 | $393,060 |
| 2018 | $9,557 | $847,113 | $461,760 | $385,353 |
| 2017 | $9,405 | $830,504 | $452,706 | $377,798 |
| 2016 | $9,319 | $814,221 | $443,830 | $370,391 |
| 2015 | $8,773 | $801,992 | $437,164 | $364,828 |
| 2014 | $8,375 | $761,145 | $414,645 | $346,500 |
Mortgage History
| Date | Status | Loan Amount | Loan Type |
|---|---|---|---|
| Open | $529,000 | Adjustable Rate Mortgage/ARM | |
| Closed | $528,300 | New Conventional | |
| Closed | $389,217 | New Conventional | |
| Closed | $400,000 | Purchase Money Mortgage |
Deed History
| Date | Type | Sale Price | Title Company |
|---|---|---|---|
| Grant Deed | $699,500 | Napa Land Title Company | |
| Interfamily Deed Transfer | -- | -- | |
| Interfamily Deed Transfer | -- | -- | |
| Interfamily Deed Transfer | -- | -- |
Similar Homes in Napa, CA
Source: Bay Area Real Estate Information Services (BAREIS)
MLS Number: 325020541
APN: 038-180-003
- 43 Fountain Grove Cir
- 39 Fountain Grove Cir
- 79 Fountain Grove Cir
- 13 Fountain Grove Cir
- 25 Fountain Grove Cir
- 11 Fountain Grove Cir
- 45 Valley Club Cir
- 110 Valley Club Cir
- 116 Sasha Ct
- 89 Valley Club Cir
- 6 Summerbrooke Cir
- 83 Summerbrooke Cir
- 971 Serendipity Way
- 2298 Vandeleur Dr
- 2274 Vandeleur Dr
- 0 State Highway 128 None Unit 324083884
- 5 Blackberry Dr
- 2350 Big Ranch Rd
- 3516 Shelter Creek Dr
- 51 Wild Rye Way
