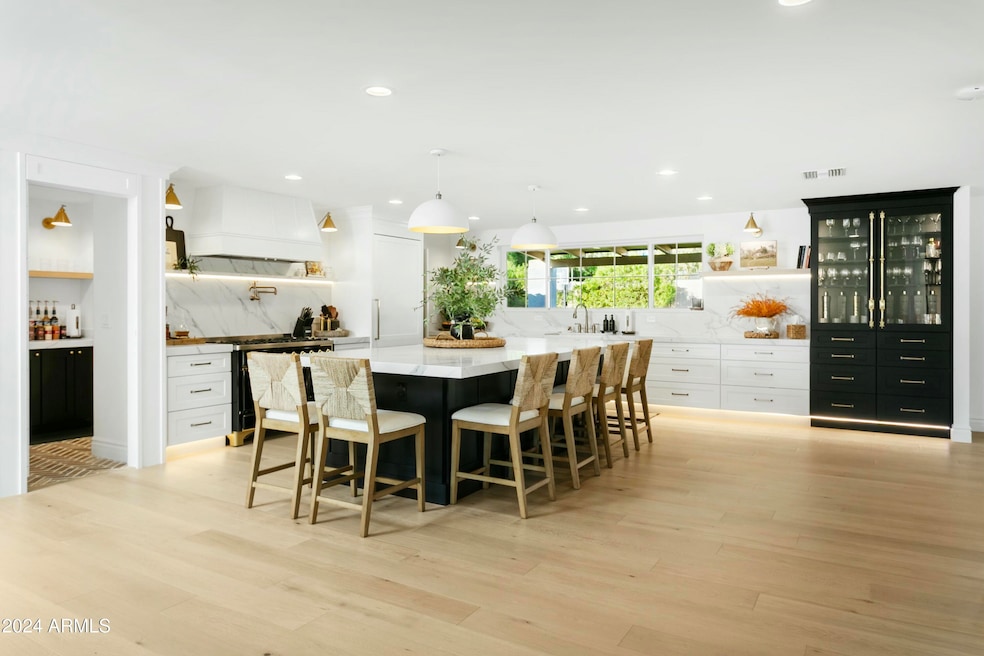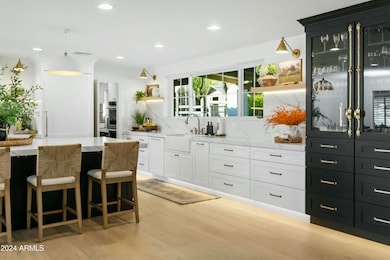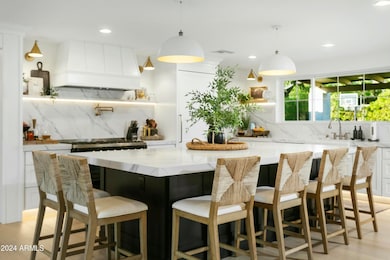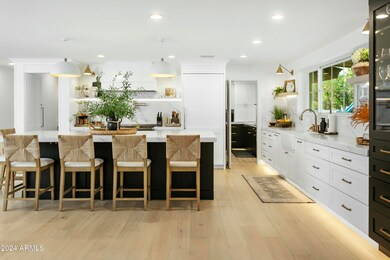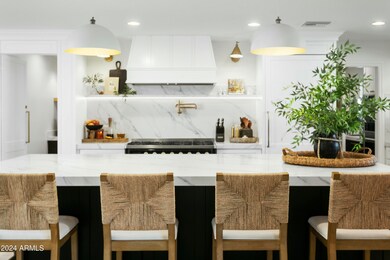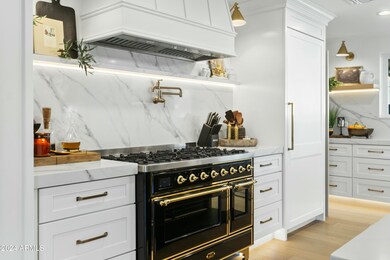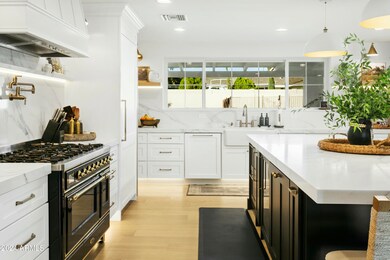
2246 E Bethany Home Rd Phoenix, AZ 85016
Camelback East Village NeighborhoodHighlights
- Heated Spa
- 0.56 Acre Lot
- Eat-In Kitchen
- Madison Heights Elementary School Rated A-
- No HOA
- Dual Vanity Sinks in Primary Bathroom
About This Home
As of March 2025Welcome to Bel Aire Estates! This fully remodeled ranch-style home in the Biltmore area offers 4,000+ sq ft of luxury on a 24,000+ sq ft lot. Inside, discover open living spaces with a 16-ft telescoping glass door, a show-stopping main kitchen featuring an Ilve Majestic range, and a hidden chef's kitchen with integrated appliances and storage. The split-floor plan includes 4 bedrooms, 3.5 baths, and versatile spaces like a den and office. Outside, enjoy a Pebble Tec pool, spa, and mountain views. A detached guest house adds flexibility with its own kitchen, bath, and laundry. Thoughtful updates and a prime location make this a dream home!
See ''Big Picture'' in Documents tab for more info and put this on your MUST SEE list. As you pull onto the generous semi-circle drive, you are greeted by the lush green front lawn, perfectly trimmed in myrtle and white roses. Park in the oversized two-car garage or welcome your guests through the charming gated courtyard with its tranquil fountain.
Inside, discover a thoughtfully designed open living space filled with natural light thanks to large windows and 16-foot telescoping glass door that opens to the backyard for seamless indoor-outdoor Phoenix living. But don't head outside just yet! First, explore the split-floor-plan 4-bedroom, 3.5-bath main house with its gorgeous new kitchens, large dining area, den, office, and family room which features a gas fireplace surrounded by custom built-in bookshelves and cabinets with warm pine counters. Throughout the home you will find new double-pane windows with white wood shutters, recessed lighting, modern ceiling fans, and engineered white oak wood floors.
The main kitchen is an open-concept showstopper with the Ilve Majestic 48" range imported from Italy taking center stage. This functional work of art, finished in glossy black with brass trim, features a double oven and eight gas burners. Above this beauty is a convenient and gorgeous brushed gold pot filler. Your eye is drawn around the space by upper floating shelves with hidden accent lighting. Continuing on, you find custom shaker cabinetry with lower accent lighting, a broad farmhouse sink, 2.5-inch quartz countertops, and an integrated custom-paneled dishwasher and 36" custom-paneled refrigerator. The oversized island is equipped with two freezer drawers, nugget ice machine, beverage fridge, pullout spice drawer and extra cabinet space.
Off the main kitchen you may have just discovered the heart of the home - the hidden chef's kitchen, as practical as it is beautiful with its charming herringbone brick floor. This culinary haven is complete with a coffee bar featuring insta-hot water in a bar-sized sink, floating shelves, two double ovens, custom-paneled dishwasher, large sink, integrated custom-paneled refrigerator/freezer, island, and ample storage.
The open floor plan flows effortlessly into a more private den offering plenty of versatility. This room could easily double as a spacious home office, gym, or playroom.
On the east side of the home, the primary suite is a true retreat. Spacious and serene, it features a walk-in closet and a luxurious en-suite bathroom adorned with Carrera white marble floors in a Monet pattern. Enjoy the oversized walk-in shower with dual rain and adjustable shower heads, his-and-hers sinks, and a vanity with space for seating.
Two additional well-sized bedrooms on the east side of the home share a beautifully remodeled bathroom. This space boasts marble herringbone floors, a soaking tub, dual sinks, and a spacious shower with dual rain and adjustable shower heads, a built-in bench and black hexagonal tile flooring.
On the west side of the home, you'll find a powder room, laundry room setup for two washers and dryers, home office, and private fourth bedroom with en-suite bathroom. The en-suite is accessible from both the bedroom and the hall and features a full-size walk-in glass shower with dual rain and adjustable shower heads.
Step outside to your expansive backyard. Here, unobstructed views of Piestewa Peak are enhanced by the absence of overhead wires. This versatile space is ideal for private relaxation, family time, or entertaining guests. A sparkling Pebble Tec diving pool with an attached spa is surrounded by elegant travertine tile, while the half-court basketball area and play structure provide additional recreation options. The wide gravel side yard is perfect for starting a garden or adding additional storage.
For additional flexibility, the detached, fully remodeled guest house is a home unto itself. Enter through the extra-wide Dutch door into a cozy living area adjacent to the full kitchen complete with refrigerator, dishwasher, convection microwave oven and 4-burner stovetop. A quartz-topped peninsula with pendant lighting comfortably seats three to four. The private bathroom includes patterned tile floors, a walk-in shower with stylish subway and hexagonal tile details. And, your guests will never run low on hot water thanks to the casita's gas-powered tankless hot water heater. The bedroom offers an open closet concept with built-in drawers and a hidden washer/dryer stack. Wood shutters provide privacy for this quiet retreat.
Every detail of this home has been considered, from the fresh interior and exterior paint throughout to the new sewer system. Additional upgrades include new foam insulation (2024), double-pane windows, a gas-powered partial home emergency backup generator, H2O Concepts throughout the main house, and a new AC unit on the east side of the house.
Located in the heart of the Biltmore area, this stunning property is a rare blend of luxury, comfort, and convenience.
Home Details
Home Type
- Single Family
Est. Annual Taxes
- $13,186
Year Built
- Built in 1965
Lot Details
- 0.56 Acre Lot
- Block Wall Fence
- Front and Back Yard Sprinklers
- Sprinklers on Timer
- Grass Covered Lot
Parking
- 6 Open Parking Spaces
- 2 Car Garage
Home Design
- Brick Exterior Construction
- Shake Roof
- Stucco
Interior Spaces
- 4,472 Sq Ft Home
- 1-Story Property
- Ceiling Fan
- Gas Fireplace
Kitchen
- Eat-In Kitchen
- Kitchen Island
Bedrooms and Bathrooms
- 5 Bedrooms
- Primary Bathroom is a Full Bathroom
- 4.5 Bathrooms
- Dual Vanity Sinks in Primary Bathroom
Pool
- Heated Spa
- Private Pool
Schools
- Madison #1 Elementary School
- Camelback High School
Utilities
- Cooling Available
- Heating unit installed on the ceiling
- Heating System Uses Natural Gas
Community Details
- No Home Owners Association
- Association fees include no fees
- Bel Aire Estates 3 Subdivision
Listing and Financial Details
- Tax Lot 91
- Assessor Parcel Number 164-42-048
Map
Home Values in the Area
Average Home Value in this Area
Property History
| Date | Event | Price | Change | Sq Ft Price |
|---|---|---|---|---|
| 03/31/2025 03/31/25 | Sold | $3,041,000 | -1.9% | $680 / Sq Ft |
| 01/27/2025 01/27/25 | For Sale | $3,100,000 | -- | $693 / Sq Ft |
| 01/23/2025 01/23/25 | Pending | -- | -- | -- |
Tax History
| Year | Tax Paid | Tax Assessment Tax Assessment Total Assessment is a certain percentage of the fair market value that is determined by local assessors to be the total taxable value of land and additions on the property. | Land | Improvement |
|---|---|---|---|---|
| 2025 | $13,186 | $111,000 | -- | -- |
| 2024 | $12,817 | $105,714 | -- | -- |
| 2023 | $12,817 | $122,110 | $24,420 | $97,690 |
| 2022 | $12,417 | $107,560 | $21,510 | $86,050 |
| 2021 | $12,530 | $101,760 | $20,350 | $81,410 |
| 2020 | $12,326 | $91,250 | $18,250 | $73,000 |
| 2019 | $12,041 | $82,830 | $16,560 | $66,270 |
| 2018 | $12,035 | $80,830 | $16,160 | $64,670 |
| 2017 | $12,156 | $81,560 | $16,310 | $65,250 |
| 2016 | $11,755 | $83,610 | $16,720 | $66,890 |
| 2015 | $10,875 | $81,900 | $16,380 | $65,520 |
Mortgage History
| Date | Status | Loan Amount | Loan Type |
|---|---|---|---|
| Previous Owner | $698,500 | Credit Line Revolving | |
| Previous Owner | $334,000 | Credit Line Revolving | |
| Previous Owner | $510,000 | New Conventional | |
| Previous Owner | $425,000 | New Conventional | |
| Previous Owner | $225,000 | Future Advance Clause Open End Mortgage | |
| Previous Owner | $825,000 | Credit Line Revolving | |
| Previous Owner | $200,000 | Credit Line Revolving | |
| Previous Owner | $308,300 | New Conventional |
Deed History
| Date | Type | Sale Price | Title Company |
|---|---|---|---|
| Warranty Deed | $3,041,000 | Premier Title Agency | |
| Warranty Deed | -- | Security Title Agency | |
| Warranty Deed | -- | -- | |
| Warranty Deed | -- | Security Title Agency | |
| Interfamily Deed Transfer | -- | Accommodation | |
| Interfamily Deed Transfer | -- | Great American Title Agency | |
| Interfamily Deed Transfer | -- | None Available | |
| Warranty Deed | $345,000 | First American Title | |
| Quit Claim Deed | -- | -- |
Similar Homes in Phoenix, AZ
Source: Arizona Regional Multiple Listing Service (ARMLS)
MLS Number: 6805183
APN: 164-42-048
- 2430 E Palo Verde Dr
- 2417 E Rancho Dr
- 5732 N 25th St
- 2626 E Arizona Biltmore Cir Unit 40
- 2238 E San Juan Ave
- 2421 E Montebello Ave
- 2514 E Montebello Ave
- 6138 N 28th St Unit 87
- 2130 E San Juan Ave
- 5801 N 25th Place Unit 3
- 1939 E Solano Dr
- 2423 E Marshall Ave Unit 1
- 2521 E Marshall Ave Unit 1
- 40 Biltmore Estate
- 6188 N 29th Place
- 5812 N 18th Place
- 1801 E Berridge Ln
- 5605 N 19th St
- 6334 N 19th St
- 2548 E Vermont Ave
