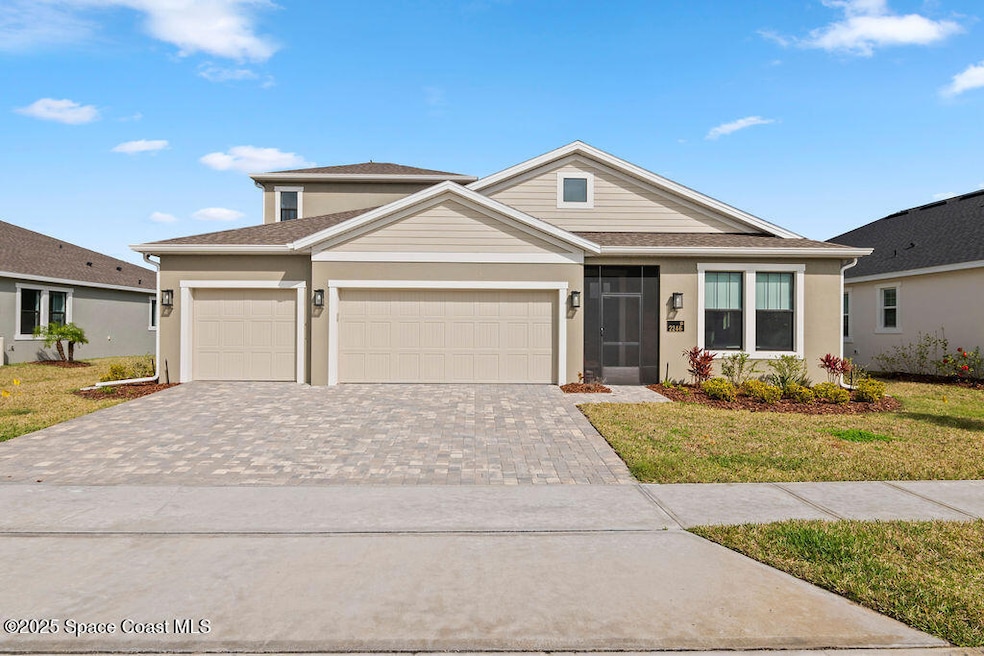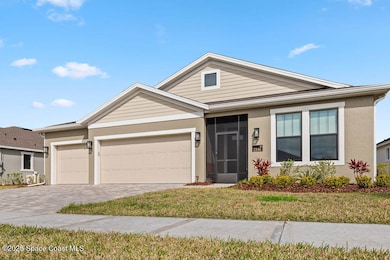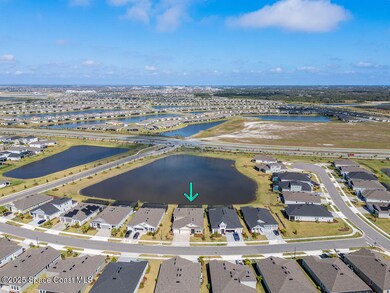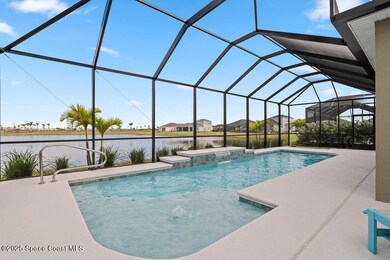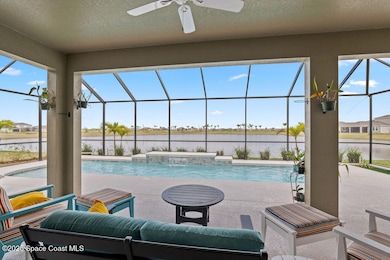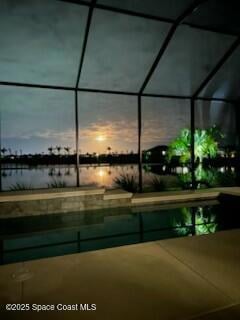
2246 Kamin Dr Melbourne, FL 32940
Addison Village NeighborhoodEstimated payment $6,540/month
Highlights
- Lake Front
- In Ground Pool
- Clubhouse
- Viera Elementary School Rated A
- Open Floorplan
- Contemporary Architecture
About This Home
Better than new, less than two years old Prescott II lakefront in the sought after Pangea Park. Single meticulous owner added designer upgrades.
As you enter there are spectacular pool and lake views, watch launches from your extended screened lanai. Salt water pool with handrail and hookups for an outdoor kitchen. Whole house gutter system added, along with garage epoxy floor and front entry screened.
3108 sq. feet of living space includes 4 bedrooms, 4 1/2 baths with a first story flex room and upstairs bonus room. Tile throughout both levels, carpet only on stairs. Smart home with security upgrades. Surround sound system in the great room and lanai with electronics included.
Builder upgraded gourmet kitchen with power pantry. Pantry includes sink, cabinetry,custom shelving, water purification.
Primary Bedroom with lake view, automated black out drapes and custom shelving in large walk in closet. Primary chandelier will not convey.
Custom powered shades in cafe, great room
Open House Schedule
-
Sunday, April 27, 202512:00 to 2:00 pm4/27/2025 12:00:00 PM +00:004/27/2025 2:00:00 PM +00:00Add to Calendar
Home Details
Home Type
- Single Family
Est. Annual Taxes
- $9,880
Year Built
- Built in 2023 | Remodeled
Lot Details
- 8,712 Sq Ft Lot
- Lake Front
- Property fronts a county road
- South Facing Home
- Front and Back Yard Sprinklers
HOA Fees
Parking
- 3 Car Garage
- Garage Door Opener
Property Views
- Lake
- Pool
Home Design
- Contemporary Architecture
- Frame Construction
- Shingle Roof
- Block Exterior
- Stucco
Interior Spaces
- 3,157 Sq Ft Home
- 2-Story Property
- Open Floorplan
- Ceiling Fan
- Shades
- Screened Porch
- Tile Flooring
Kitchen
- Eat-In Kitchen
- Gas Oven
- Gas Cooktop
- Microwave
- Ice Maker
- Dishwasher
- Kitchen Island
Bedrooms and Bathrooms
- 4 Bedrooms
- Primary Bedroom on Main
- In-Law or Guest Suite
- Shower Only
Laundry
- Dryer
- Washer
Home Security
- Smart Lights or Controls
- Security Lights
- Smart Home
- Smart Thermostat
- Hurricane or Storm Shutters
- Fire and Smoke Detector
Accessible Home Design
- Grip-Accessible Features
- Central Living Area
- Smart Technology
Pool
- In Ground Pool
- Saltwater Pool
- Waterfall Pool Feature
Schools
- Viera Middle School
- Viera High School
Utilities
- Central Heating and Cooling System
- Underground Utilities
- Tankless Water Heater
- Gas Water Heater
- Cable TV Available
Listing and Financial Details
- Assessor Parcel Number 26-36-28-Yd-0000a.0-0009.00
- Community Development District (CDD) fees
- $1,135 special tax assessment
Community Details
Overview
- Association fees include cable TV, internet, ground maintenance
- Artemis Lifestyles For Pangea Park Association, Phone Number (407) 705-2190
- Pangea Park Subdivision
- Maintained Community
Amenities
- Clubhouse
Recreation
- Tennis Courts
- Pickleball Courts
- Community Playground
- Community Pool
Map
Home Values in the Area
Average Home Value in this Area
Tax History
| Year | Tax Paid | Tax Assessment Tax Assessment Total Assessment is a certain percentage of the fair market value that is determined by local assessors to be the total taxable value of land and additions on the property. | Land | Improvement |
|---|---|---|---|---|
| 2023 | $1,905 | $40,000 | $40,000 | $0 |
| 2022 | $343 | $17,500 | $0 | $0 |
Property History
| Date | Event | Price | Change | Sq Ft Price |
|---|---|---|---|---|
| 04/22/2025 04/22/25 | Price Changed | $979,000 | -1.9% | $310 / Sq Ft |
| 02/12/2025 02/12/25 | For Sale | $998,000 | +12.6% | $316 / Sq Ft |
| 05/30/2023 05/30/23 | Sold | $886,116 | +1.2% | $285 / Sq Ft |
| 06/28/2022 06/28/22 | Pending | -- | -- | -- |
| 06/28/2022 06/28/22 | For Sale | $875,356 | -- | $282 / Sq Ft |
Similar Homes in Melbourne, FL
Source: Space Coast MLS (Space Coast Association of REALTORS®)
MLS Number: 1037147
APN: 26-36-28-YD-0000A.0-0009.00
- 2257 Kamin Dr
- 2327 Kamin Dr
- 2499 Pangea Cir
- 9953 Alister Dr
- 2476 Kamin Dr
- 2496 Kamin Dr
- 9743 Alister Dr
- 9527 Ebeko Ct
- 9673 Alister Dr
- 9014 Telica Place
- 1825 Velky Ln
- 9584 Alister Dr
- 1834 Velky Ln
- 9292 Machin Place
- 8715 Seymouria Way
- 8705 Seymouria Way
- 8695 Seymouria Way
- 8685 Seymouria Way
- 2273 Edestus Dr
- 8675 Seymouria
