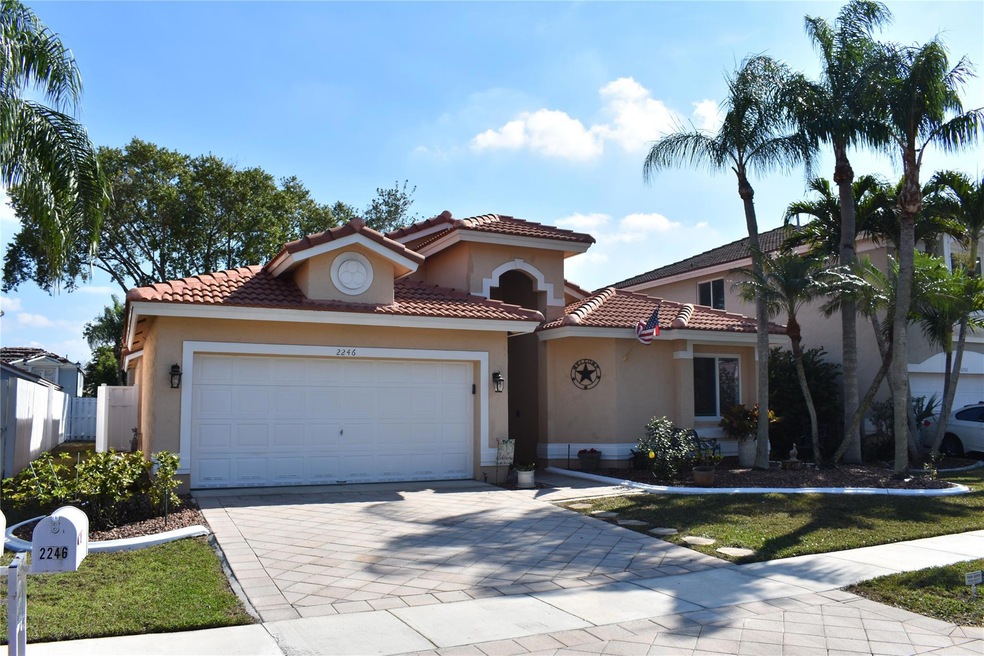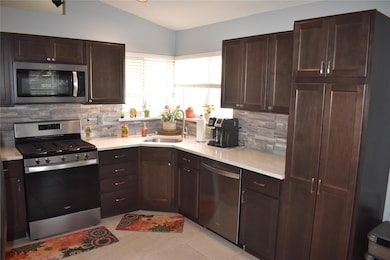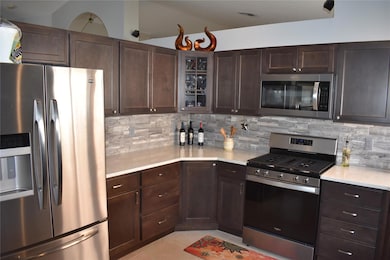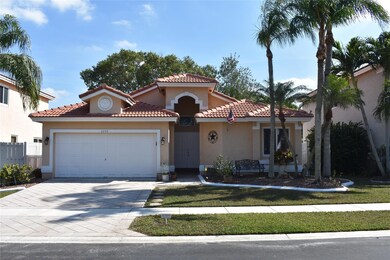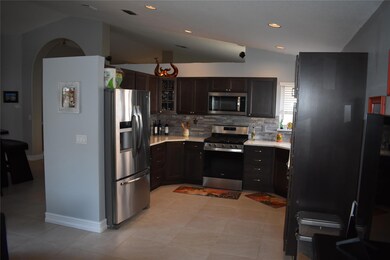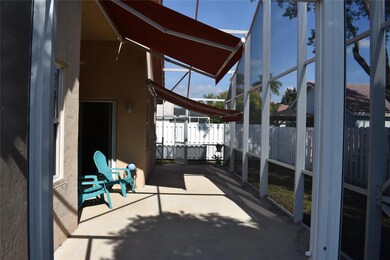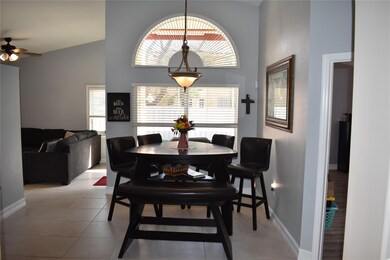
2246 NW 139th Ave Sunrise, FL 33323
Sawgrass NeighborhoodHighlights
- Gated Community
- 5,787 Sq Ft lot
- Garden View
- Sawgrass Elementary School Rated A-
- Vaulted Ceiling
- Attic
About This Home
As of March 2025Welcome to this remarkable remodeled home in Sawgrass Preserve, where every detail has been improved with luxurious finishes. 100K in upgrades including 2022 New S tile roof, 6/2024 New AC with UV light, Impact windows and doors 2022, Kitchen with Quartz Counters 12/2017, Master bath 2016 and new appliances 2023/2024. Open floor plan with vaulted ceilings, separate living, dining and family rooms with an open kitchen, amazing huge master suite with master bath to die for!! Nice screen enclosed patio with brand new reinforced pet screens on the bottom for your fur babies. Privacy fenced in yard with a nice dog run if needed. Split floor plan, very low HOA, no association approval, no pet restrictions. Centrally located by Sawgrass Mills, 75 and 595. Don't miss this one!!
Home Details
Home Type
- Single Family
Est. Annual Taxes
- $6,117
Year Built
- Built in 1996
Lot Details
- 5,787 Sq Ft Lot
- West Facing Home
- Fenced
- Paved or Partially Paved Lot
- Sprinkler System
- Property is zoned PUD
HOA Fees
- $110 Monthly HOA Fees
Parking
- 2 Car Attached Garage
- Garage Door Opener
- Driveway
- Guest Parking
Home Design
- Spanish Tile Roof
Interior Spaces
- 1,716 Sq Ft Home
- 1-Story Property
- Vaulted Ceiling
- French Doors
- Family Room
- Combination Dining and Living Room
- Screened Porch
- Utility Room
- Garden Views
- Attic
Kitchen
- Breakfast Area or Nook
- Breakfast Bar
- Gas Range
- Microwave
- Ice Maker
- Dishwasher
- Disposal
Flooring
- Laminate
- Tile
Bedrooms and Bathrooms
- 3 Main Level Bedrooms
- Split Bedroom Floorplan
- Walk-In Closet
- 2 Full Bathrooms
- Dual Sinks
- Separate Shower in Primary Bathroom
Laundry
- Laundry Room
- Dryer
- Washer
- Laundry Tub
Home Security
- Hurricane or Storm Shutters
- Impact Glass
- Fire and Smoke Detector
Utilities
- Central Air
- Heating Available
- Gas Water Heater
Listing and Financial Details
- Assessor Parcel Number 494027061410
Community Details
Overview
- Association fees include common area maintenance, road maintenance, street lights, security
- Sawgrass Preserve 157 4 B Subdivision
- Maintained Community
Security
- Gated Community
Map
Home Values in the Area
Average Home Value in this Area
Property History
| Date | Event | Price | Change | Sq Ft Price |
|---|---|---|---|---|
| 03/05/2025 03/05/25 | Sold | $640,000 | 0.0% | $373 / Sq Ft |
| 01/29/2025 01/29/25 | For Sale | $639,900 | +81.3% | $373 / Sq Ft |
| 01/11/2016 01/11/16 | Sold | $353,000 | -4.3% | $175 / Sq Ft |
| 12/09/2015 12/09/15 | Pending | -- | -- | -- |
| 11/24/2015 11/24/15 | For Sale | $369,000 | -- | $183 / Sq Ft |
Tax History
| Year | Tax Paid | Tax Assessment Tax Assessment Total Assessment is a certain percentage of the fair market value that is determined by local assessors to be the total taxable value of land and additions on the property. | Land | Improvement |
|---|---|---|---|---|
| 2025 | $6,238 | $346,980 | -- | -- |
| 2024 | $6,117 | $337,210 | -- | -- |
| 2023 | $6,117 | $327,390 | $0 | $0 |
| 2022 | $5,806 | $317,860 | $0 | $0 |
| 2021 | $5,643 | $308,610 | $0 | $0 |
| 2020 | $5,526 | $304,350 | $0 | $0 |
| 2019 | $5,389 | $297,510 | $0 | $0 |
| 2018 | $5,186 | $291,970 | $0 | $0 |
| 2017 | $5,251 | $285,970 | $0 | $0 |
| 2016 | $3,820 | $212,630 | $0 | $0 |
| 2015 | $3,888 | $211,160 | $0 | $0 |
| 2014 | $3,819 | $209,490 | $0 | $0 |
| 2013 | -- | $206,400 | $40,500 | $165,900 |
Mortgage History
| Date | Status | Loan Amount | Loan Type |
|---|---|---|---|
| Open | $628,408 | FHA | |
| Previous Owner | $359,450 | VA | |
| Previous Owner | $221,500 | Adjustable Rate Mortgage/ARM | |
| Previous Owner | $214,423 | FHA | |
| Previous Owner | $345,000 | Purchase Money Mortgage | |
| Previous Owner | $220,736 | Credit Line Revolving | |
| Previous Owner | $19,000 | Unknown | |
| Previous Owner | $136,807 | Unknown | |
| Previous Owner | $18,000 | Unknown | |
| Previous Owner | $137,900 | Stand Alone First | |
| Previous Owner | $131,300 | New Conventional |
Deed History
| Date | Type | Sale Price | Title Company |
|---|---|---|---|
| Warranty Deed | $640,000 | Firm Title | |
| Warranty Deed | $353,000 | Homepartners Title Services | |
| Warranty Deed | $225,000 | Attorney | |
| Warranty Deed | $385,000 | Bp Title Services Inc | |
| Warranty Deed | $175,000 | -- | |
| Deed | $146,800 | -- |
Similar Homes in Sunrise, FL
Source: BeachesMLS (Greater Fort Lauderdale)
MLS Number: F10483999
APN: 49-40-27-06-1410
- 2355 NW 137th Terrace
- 13704 NW 23rd Ct
- 2000 Metropica Way Unit 505
- 2000 Metropica Way Unit 502
- 2000 Metropica Way Unit 1009
- 2000 Metropica Way Unit 604
- 2000 Metropica Way Unit 603
- 2000 Metropica Way Unit 507
- 2000 Metropica Way Unit 1007
- 2000 Metropica Way Unit 1607
- 2000 Metropica Way Unit 1901
- 2000 Metropica Way Unit 903
- 2000 Metropica Way Unit 303
- 2000 Metropica Way Unit 1810
- 2000 Metropica Way Unit 2510
- 2000 Metropica Way Unit 216
- 2000 Metropica Way Unit 1206
- 2000 Metropica Way Unit 1207
- 2000 Metropica Way Unit 1002
- 2000 Metropica Way Unit 1507
