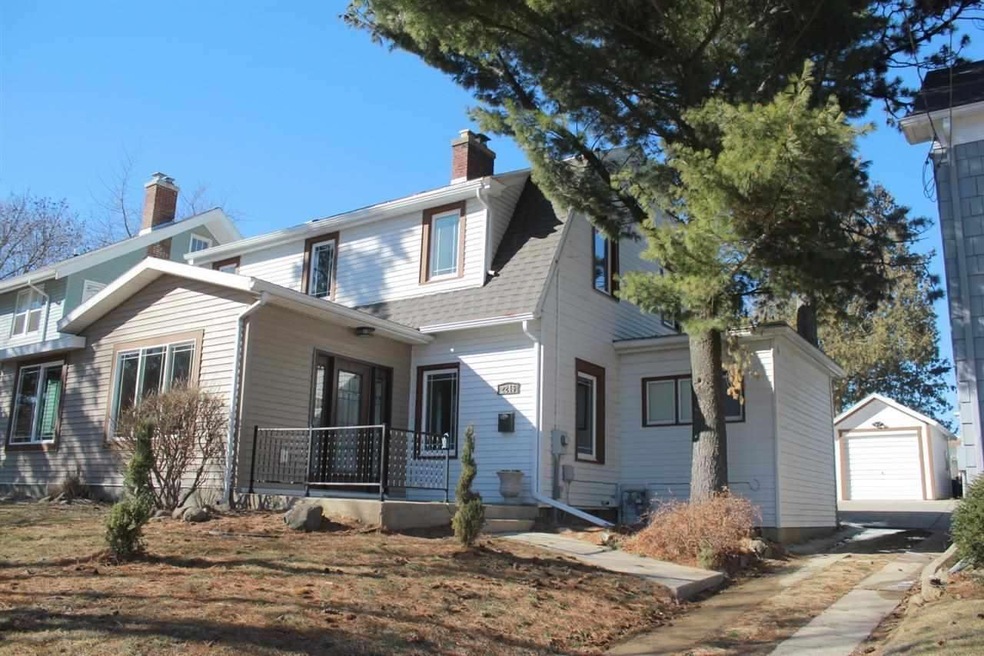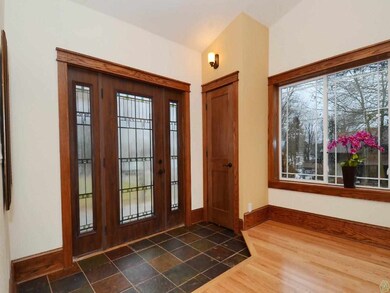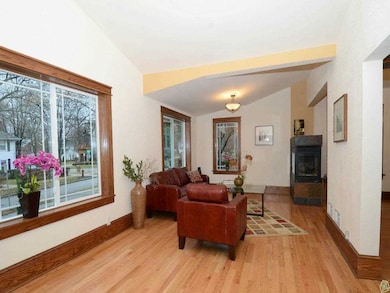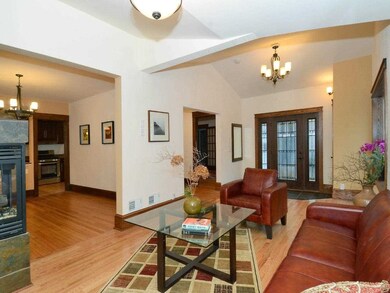
2246 Rowley Ave Madison, WI 53726
Regent Neighborhood
4
Beds
3.5
Baths
3,020
Sq Ft
6,098
Sq Ft Lot
Highlights
- Open Floorplan
- Colonial Architecture
- Recreation Room
- Randall Elementary School Rated A-
- Multiple Fireplaces
- Wooded Lot
About This Home
As of July 2023Unique CHARM old style,best location. Walk to best schools, to UWM+lake Mendota. Relax in exceptional arts crafts 5 bdrms/VERY QUIET West Lawn Heights.Large First flr mstr bdrm, luxury 4 baths,walk in closets.Spacious LR GAS frplc.High-end SS appliances, granite tops. Warranty. MOVE IN READY! SRM $543,000-$568,000
Home Details
Home Type
- Single Family
Est. Annual Taxes
- $30,144
Year Built
- Built in 1923
Lot Details
- 6,098 Sq Ft Lot
- Fenced Yard
- Level Lot
- Wooded Lot
Home Design
- Colonial Architecture
- Vinyl Siding
Interior Spaces
- 2-Story Property
- Open Floorplan
- Vaulted Ceiling
- Multiple Fireplaces
- Wood Burning Fireplace
- Gas Fireplace
- Low Emissivity Windows
- Entrance Foyer
- Great Room
- Den
- Recreation Room
- Finished Basement
- Basement Fills Entire Space Under The House
Kitchen
- Breakfast Bar
- Oven or Range
- ENERGY STAR Qualified Appliances
- Disposal
Flooring
- Wood
- Radiant Floor
Bedrooms and Bathrooms
- 4 Bedrooms
- Walk-In Closet
- Primary Bathroom is a Full Bathroom
- Bathtub
- Walk-in Shower
Parking
- 2 Car Detached Garage
- Carport
- Garage Door Opener
- Shared Driveway
Accessible Home Design
- Accessible Full Bathroom
- Accessible Bedroom
Outdoor Features
- Patio
Schools
- Franklin/Randall Elementary School
- Hamilton Middle School
- West High School
Utilities
- Forced Air Cooling System
- Water Softener
Community Details
- West Lawn Heights Subdivision
Map
Create a Home Valuation Report for This Property
The Home Valuation Report is an in-depth analysis detailing your home's value as well as a comparison with similar homes in the area
Home Values in the Area
Average Home Value in this Area
Property History
| Date | Event | Price | Change | Sq Ft Price |
|---|---|---|---|---|
| 07/21/2023 07/21/23 | Sold | $810,000 | +3.2% | $310 / Sq Ft |
| 06/27/2023 06/27/23 | Pending | -- | -- | -- |
| 04/08/2023 04/08/23 | For Sale | $785,000 | +33.3% | $300 / Sq Ft |
| 11/15/2017 11/15/17 | Sold | $589,000 | -1.8% | $225 / Sq Ft |
| 09/11/2017 09/11/17 | Price Changed | $599,900 | -3.2% | $229 / Sq Ft |
| 09/08/2017 09/08/17 | Price Changed | $619,900 | -1.6% | $237 / Sq Ft |
| 08/16/2017 08/16/17 | For Sale | $629,900 | +18.3% | $241 / Sq Ft |
| 09/02/2015 09/02/15 | Sold | $532,250 | -2.0% | $176 / Sq Ft |
| 07/05/2015 07/05/15 | Pending | -- | -- | -- |
| 07/01/2015 07/01/15 | For Sale | $543,000 | +78.7% | $180 / Sq Ft |
| 06/02/2014 06/02/14 | Sold | $303,800 | -13.2% | $135 / Sq Ft |
| 04/27/2014 04/27/14 | Pending | -- | -- | -- |
| 04/07/2014 04/07/14 | For Sale | $349,900 | -- | $155 / Sq Ft |
Source: South Central Wisconsin Multiple Listing Service
Tax History
| Year | Tax Paid | Tax Assessment Tax Assessment Total Assessment is a certain percentage of the fair market value that is determined by local assessors to be the total taxable value of land and additions on the property. | Land | Improvement |
|---|---|---|---|---|
| 2024 | $30,144 | $871,300 | $205,200 | $666,100 |
| 2023 | $14,062 | $792,100 | $186,500 | $605,600 |
| 2021 | $13,308 | $637,100 | $150,000 | $487,100 |
| 2020 | $13,623 | $618,500 | $150,000 | $468,500 |
| 2019 | $12,988 | $589,000 | $142,900 | $446,100 |
| 2018 | $12,998 | $589,000 | $137,400 | $451,600 |
| 2017 | $12,201 | $532,300 | $129,600 | $402,700 |
| 2016 | $12,530 | $532,300 | $129,600 | $402,700 |
| 2015 | $13,548 | $379,100 | $117,600 | $261,500 |
| 2014 | $8,975 | $379,100 | $117,600 | $261,500 |
| 2013 | $8,220 | $364,500 | $113,100 | $251,400 |
Source: Public Records
Mortgage History
| Date | Status | Loan Amount | Loan Type |
|---|---|---|---|
| Open | $345,000 | New Conventional | |
| Previous Owner | $424,000 | New Conventional | |
| Previous Owner | $426,000 | New Conventional | |
| Previous Owner | $426,000 | New Conventional |
Source: Public Records
Deed History
| Date | Type | Sale Price | Title Company |
|---|---|---|---|
| Warranty Deed | $810,000 | First American Title | |
| Deed | -- | -- | |
| Warranty Deed | $532,300 | Attorney | |
| Warranty Deed | $303,800 | None Available |
Source: Public Records
Similar Homes in the area
Source: South Central Wisconsin Multiple Listing Service
MLS Number: 1751175
APN: 0709-214-0114-0
Nearby Homes
- 2248 Rowley Ave
- 2206 van Hise Ave
- 2150 Keyes Ave
- 2629 Mason St
- 2259 W Lawn Ave
- 1731 Regent St
- 2739 Chamberlain Ave
- 113 N Spooner St
- 2716 Kendall Ave
- 1922 Adams St
- 2538 Commonwealth Ave
- 217 Shepard Terrace
- 639 Knickerbocker St
- 218 Shepard Terrace
- 314 N Breese Terrace
- 2907 Mckinley St
- 1520 Chandler St
- 216 Campbell St
- 2938 Bluff St
- 2818 Marshall Ct






