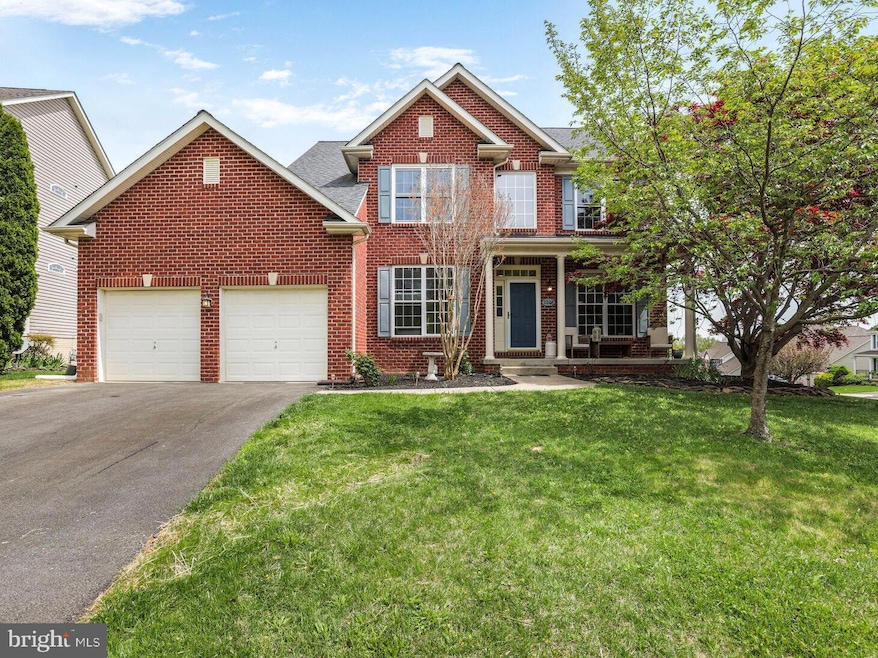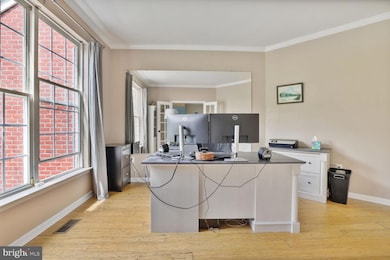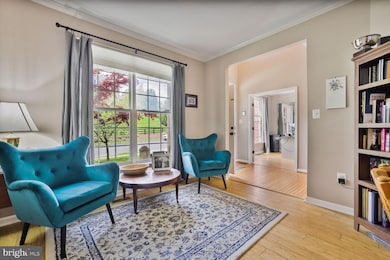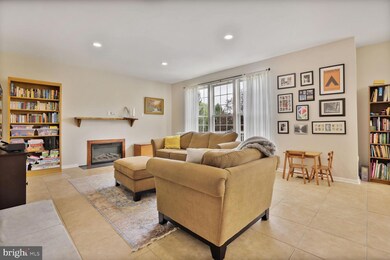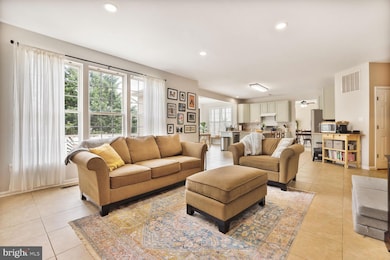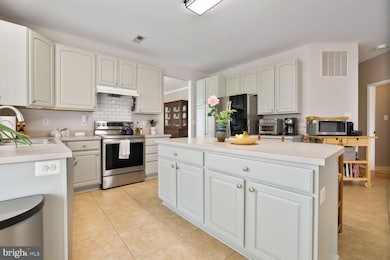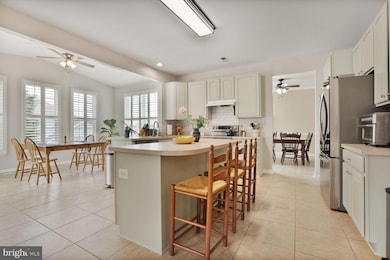
2246 W Greenleaf Dr Frederick, MD 21702
Whittier NeighborhoodEstimated payment $4,290/month
Highlights
- Popular Property
- Second Kitchen
- Colonial Architecture
- Frederick High School Rated A-
- Open Floorplan
- Community Lake
About This Home
This is the home you have been waiting for! Recent updates include new upper windows, kitchen appliances/refresh and level 2 electric vehicle charger in 2024, radon mitigation in 2022, tankless water heater in 2021, sump pump in 2019, HVAC and 50 year shingle roof in 2018. Move right in and start relaxing and entertaining whether you prefer coffee on the front porch, or cool drinks on the back deck! The gorgeous main level offers versatile living spaces with a private front office with French doors as well as a separate front sitting room. In addition to the recently updated kitchen with new stainless appliances & stylish custom painted cabinets with convenient pull out shelves, this level also boasts an elegant formal dining room with bay window, ceiling fan, chair rail & crown moldings, a large family room with fireplace, & a bright breakfast/morning room with plantation shutters, ceiling fan, & access to the sunny back deck. The oversized mud/laundry room has plenty of cubbies & shelves for everyone to organize their belongings, and the attached 2 car garage includes a level 2 electric vehicle charging station. The beautiful wood staircase leads to the bedroom level, with all new windows. The spacious primary suite is sure to impress with its wood floors, walk in closet + an additional closet, huge bathroom with soaking tub & separate shower. The upper level also includes 3 additional sizable bedrooms & a full hall bath. The lower walk out level is expansive & perfect for an in law or nanny suite. Enjoy the recreation room, kitchenette, second laundry, 5th bedroom & 3rd full bath as well as tons of storage space. Move in just in time to take advantage of the 3 community pools, walking trails, lake, elementary school, close proximity to restaurants, Downtown Frederick, all major commuter routes, grocery, shopping and more! Don’t miss this opportunity to own a beautiful home in a vibrant community. Schedule your tour today and experience the warmth and comfort this property has to offer!
Open House Schedule
-
Sunday, April 27, 20251:00 to 3:00 pm4/27/2025 1:00:00 PM +00:004/27/2025 3:00:00 PM +00:00FIRST OPEN, MUST SEE! Take a tour and experience the Whittier lifestyle!Add to Calendar
Home Details
Home Type
- Single Family
Est. Annual Taxes
- $8,841
Year Built
- Built in 2001
Lot Details
- 0.25 Acre Lot
- Split Rail Fence
- Back Yard Fenced
- Corner Lot
- Property is in very good condition
- Property is zoned PND
HOA Fees
- $36 Monthly HOA Fees
Parking
- 2 Car Attached Garage
- 4 Driveway Spaces
- Electric Vehicle Home Charger
- Front Facing Garage
- Garage Door Opener
Home Design
- Colonial Architecture
- Shingle Roof
- Brick Front
- Concrete Perimeter Foundation
Interior Spaces
- Property has 3 Levels
- Open Floorplan
- Chair Railings
- Crown Molding
- Ceiling height of 9 feet or more
- Ceiling Fan
- Recessed Lighting
- 1 Fireplace
- Window Treatments
- Family Room Off Kitchen
- Formal Dining Room
Kitchen
- Second Kitchen
- Electric Oven or Range
- Extra Refrigerator or Freezer
- Ice Maker
- Dishwasher
- Stainless Steel Appliances
- Kitchen Island
- Disposal
Flooring
- Wood
- Carpet
- Ceramic Tile
Bedrooms and Bathrooms
- Walk-In Closet
Laundry
- Laundry on lower level
- Dryer
- Washer
Basement
- Walk-Out Basement
- Natural lighting in basement
Utilities
- Central Air
- Heat Pump System
- Vented Exhaust Fan
- Tankless Water Heater
Listing and Financial Details
- Tax Lot 4
- Assessor Parcel Number 1102240300
Community Details
Overview
- Association fees include common area maintenance, management, reserve funds
- Built by AUSHERMAN
- Whittier Pond Subdivision
- Property Manager
- Community Lake
Recreation
- Community Playground
- Community Pool
- Jogging Path
Map
Home Values in the Area
Average Home Value in this Area
Tax History
| Year | Tax Paid | Tax Assessment Tax Assessment Total Assessment is a certain percentage of the fair market value that is determined by local assessors to be the total taxable value of land and additions on the property. | Land | Improvement |
|---|---|---|---|---|
| 2024 | $8,846 | $477,833 | $0 | $0 |
| 2023 | $7,468 | $435,667 | $0 | $0 |
| 2022 | $7,136 | $393,500 | $115,500 | $278,000 |
| 2021 | $6,864 | $386,000 | $0 | $0 |
| 2020 | $4,978 | $378,500 | $0 | $0 |
| 2019 | $4,031 | $371,000 | $100,500 | $270,500 |
| 2018 | $6,706 | $371,000 | $100,500 | $270,500 |
| 2017 | $5,805 | $371,000 | $0 | $0 |
| 2016 | $6,406 | $375,700 | $0 | $0 |
| 2015 | $6,406 | $366,900 | $0 | $0 |
| 2014 | $6,406 | $358,100 | $0 | $0 |
Property History
| Date | Event | Price | Change | Sq Ft Price |
|---|---|---|---|---|
| 04/25/2025 04/25/25 | For Sale | $630,000 | +5.0% | $201 / Sq Ft |
| 11/09/2023 11/09/23 | Sold | $600,000 | 0.0% | $192 / Sq Ft |
| 10/09/2023 10/09/23 | Pending | -- | -- | -- |
| 10/02/2023 10/02/23 | For Sale | $599,900 | 0.0% | $192 / Sq Ft |
| 09/25/2023 09/25/23 | Pending | -- | -- | -- |
| 09/20/2023 09/20/23 | Price Changed | $599,900 | -4.0% | $192 / Sq Ft |
| 09/15/2023 09/15/23 | For Sale | $624,900 | -- | $200 / Sq Ft |
Deed History
| Date | Type | Sale Price | Title Company |
|---|---|---|---|
| Deed | $600,000 | Rgs Title | |
| Deed | -- | -- | |
| Deed | -- | -- | |
| Deed | $311,355 | -- |
Mortgage History
| Date | Status | Loan Amount | Loan Type |
|---|---|---|---|
| Open | $480,000 | New Conventional | |
| Previous Owner | $247,000 | New Conventional | |
| Previous Owner | $252,000 | Stand Alone Refi Refinance Of Original Loan | |
| Closed | -- | No Value Available |
Similar Homes in Frederick, MD
Source: Bright MLS
MLS Number: MDFR2063088
APN: 02-240300
- 2233 W Greenleaf Dr
- 2400 Hunters Chase Ct
- 8206 Rocky Springs Rd
- 2210 W Palace Green Terrace
- 2744 Scarecrow Terrace W
- 2759 Hillfield Dr
- 2420 Huntwood Ct
- 2728 Hillfield Dr
- 2614 Front Shed Dr
- 2616 Front Shed Dr
- 2618 Front Shed Dr
- 2420 Cobblestone Way
- 2475 Lakeside Dr
- 2600 Front Shed Dr
- 2602 Front Shed Dr
- 2632 Front Shed Dr
- 2610 Front Shed Dr
- 2604 Front Shed Dr
- 2606 Front Shed Dr
- 2608 Front Shed Dr
