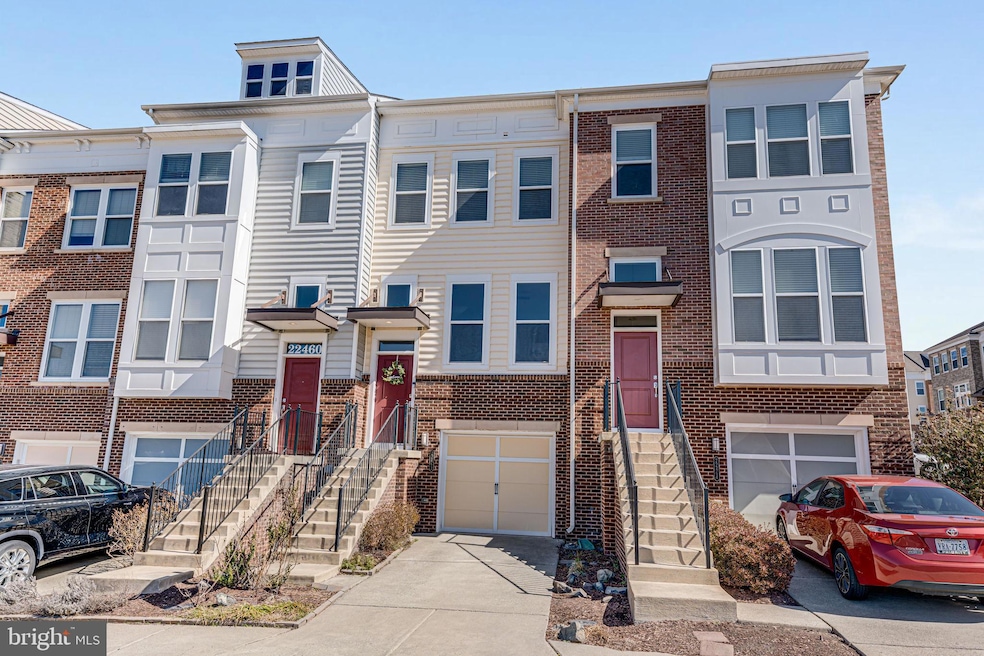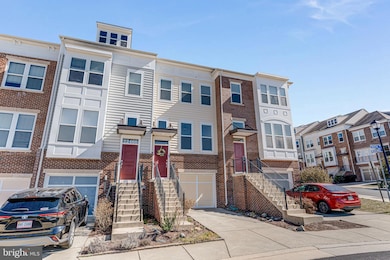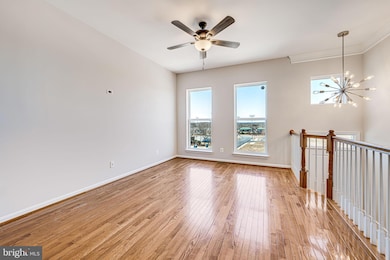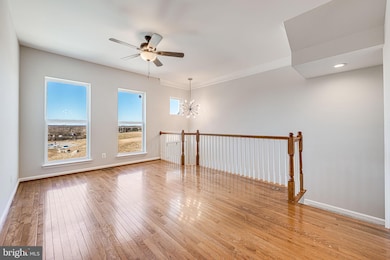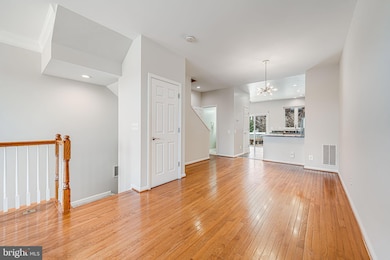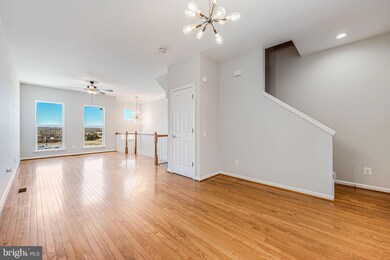
22462 Faith Terrace Brambleton, VA 20148
Estimated payment $3,976/month
Highlights
- Panoramic View
- Community Pool
- Central Heating and Cooling System
- Waxpool Elementary School Rated A
- 1 Car Attached Garage
- Property is Fully Fenced
About This Home
What Makes This Property Stand Out?
This stunning 3-bedroom, 3.5-bathroom townhome is move-in ready, featuring fresh neutral paint and brand-new carpet throughout. The open and inviting floor plan boasts a spacious kitchen with granite countertops, stainless steel appliances, and a sunny breakfast area. This bright home gets plenty of natural sunlight. The primary suite offers two closets and a private bath with a relaxing soaking tub and separate standing shower, while the secondary bedroom on the upper level also has its own private bathroom, for extra comfort and convenience. The lower level features a bedroom with a full bathroom, laundry room and garage access. One of the home’s standout features is the nice deck with stairs connecting to the lower level patio, perfect for outdoor entertaining. Enjoy unobstructed scenic views from the home. Additional upgrades include updated light fixtures, a new dishwasher, new roof in 2020, and a one-car garage.
What Makes This Community Stand Out?
Living in Brambleton means being part of a vibrant community designed for an active and social lifestyle. Residents enjoy access to five resort-style pools, several parks, tennis and basketball courts, sand volleyball courts, and multiple sports fields. Miles of scenic walking and biking trails weave through the community. Brambleton Town Center, just a mile away, offers a fantastic mix of shopping, dining, movie theater, coffee shops, fitness centers, a state-of-the-art library and the year round farmers market. Ample visitor parking spaces are available throughout the community.
What Makes This Location Stand Out?
This home is ideally located for both convenience and recreation. The Beaverdam Reservoir, just across the street, provides breathtaking waterfront views, nature trails, kayaking, and fishing—perfect for outdoor lovers. Golf enthusiasts will appreciate being just minutes from the Brambleton Golf Course, a scenic and well-maintained public course. Commuting is a breeze with quick access to major roads, the Dulles Greenway, and the Silver Line Metro station—just 2.5 miles away.
Townhouse Details
Home Type
- Townhome
Est. Annual Taxes
- $4,734
Year Built
- Built in 2010
Lot Details
- 1,307 Sq Ft Lot
- Property is Fully Fenced
HOA Fees
- $233 Monthly HOA Fees
Parking
- 1 Car Attached Garage
- Front Facing Garage
Home Design
- Slab Foundation
- Masonry
Interior Spaces
- 1,892 Sq Ft Home
- Property has 3 Levels
- Panoramic Views
- Laundry on lower level
Bedrooms and Bathrooms
Schools
- Briar Woods High School
Utilities
- Central Heating and Cooling System
- Electric Water Heater
- Public Septic
Listing and Financial Details
- Tax Lot 1858
- Assessor Parcel Number 158476109000
Community Details
Overview
- Association fees include trash, lawn maintenance
- Brambleton Landbay Subdivision
Recreation
- Community Pool
Pet Policy
- Pets Allowed
Map
Home Values in the Area
Average Home Value in this Area
Tax History
| Year | Tax Paid | Tax Assessment Tax Assessment Total Assessment is a certain percentage of the fair market value that is determined by local assessors to be the total taxable value of land and additions on the property. | Land | Improvement |
|---|---|---|---|---|
| 2024 | $4,735 | $547,360 | $200,000 | $347,360 |
| 2023 | $4,549 | $519,860 | $175,000 | $344,860 |
| 2022 | $4,249 | $477,400 | $170,000 | $307,400 |
| 2021 | $4,053 | $413,600 | $150,000 | $263,600 |
| 2020 | $4,029 | $389,240 | $145,000 | $244,240 |
| 2019 | $3,919 | $375,060 | $145,000 | $230,060 |
| 2018 | $4,038 | $372,200 | $125,000 | $247,200 |
| 2017 | $3,988 | $354,520 | $125,000 | $229,520 |
| 2016 | $3,918 | $342,200 | $0 | $0 |
| 2015 | $3,916 | $230,000 | $0 | $230,000 |
| 2014 | $4,020 | $233,090 | $0 | $233,090 |
Property History
| Date | Event | Price | Change | Sq Ft Price |
|---|---|---|---|---|
| 04/08/2025 04/08/25 | For Sale | $599,900 | -4.0% | $317 / Sq Ft |
| 03/13/2025 03/13/25 | For Sale | $625,000 | +25.0% | $330 / Sq Ft |
| 04/05/2021 04/05/21 | Sold | $499,900 | 0.0% | $264 / Sq Ft |
| 03/05/2021 03/05/21 | Pending | -- | -- | -- |
| 02/25/2021 02/25/21 | Price Changed | $499,900 | -2.9% | $264 / Sq Ft |
| 02/19/2021 02/19/21 | For Sale | $515,000 | +43.1% | $272 / Sq Ft |
| 11/05/2013 11/05/13 | Sold | $360,000 | 0.0% | $190 / Sq Ft |
| 10/20/2013 10/20/13 | Pending | -- | -- | -- |
| 09/19/2013 09/19/13 | Price Changed | $359,900 | -2.7% | $190 / Sq Ft |
| 07/25/2013 07/25/13 | For Sale | $369,900 | -- | $196 / Sq Ft |
Deed History
| Date | Type | Sale Price | Title Company |
|---|---|---|---|
| Warranty Deed | $499,900 | Psr Title Llc | |
| Special Warranty Deed | $310,930 | -- |
Mortgage History
| Date | Status | Loan Amount | Loan Type |
|---|---|---|---|
| Open | $517,886 | VA | |
| Previous Owner | $347,654 | FHA | |
| Previous Owner | $306,798 | FHA |
Similar Homes in the area
Source: Bright MLS
MLS Number: VALO2093248
APN: 158-47-6109
- 42682 Redeemer Terrace
- 42648 Winter Wind Terrace
- 22278 Avery Park Terrace
- 22281 Pinecroft Terrace
- 22278 Pinecroft Terrace
- 42729 Pocosin Ct
- 22640 Verde Gate Terrace
- 42588 Cardinal Trace Terrace
- 22629 Hawkbill Square
- 42811 Ravenglass Dr
- 22650 Gray Falcon Square
- 22391 Dolomite Hills Dr
- 22773 Highcrest Cir
- 42480 Rockrose Square Unit 202
- 42458 Great Heron Square
- 22634 Tivoli Ln
- 42526 Legacy Park Dr
- 22034 Stone Hollow Dr
- 22561 Naugatuck Square
- 42801 Ridgeway Dr
