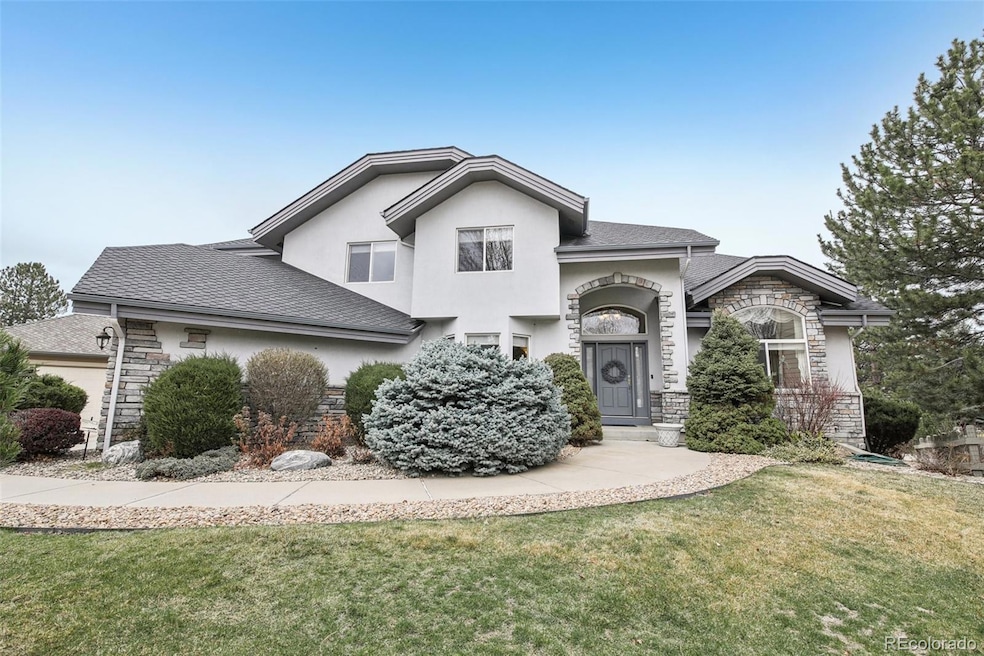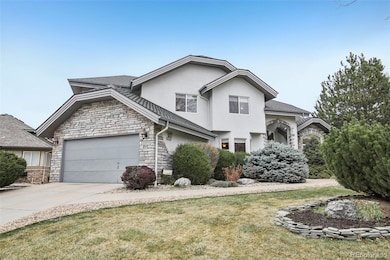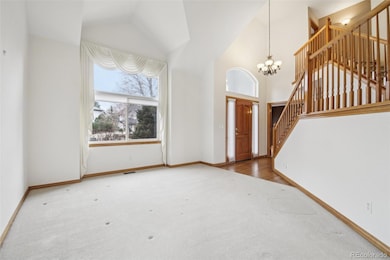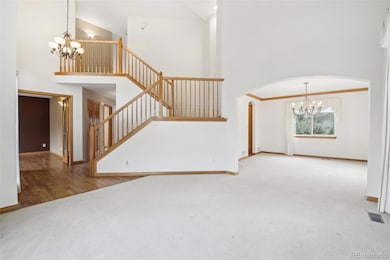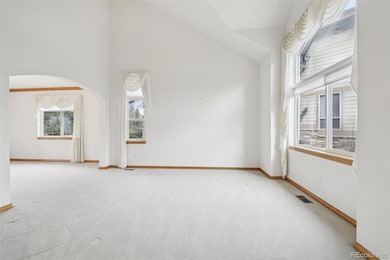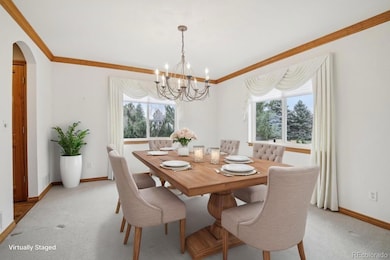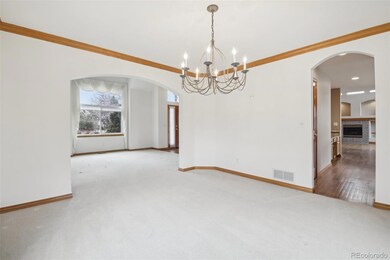
2247 Eagles Nest Dr Lafayette, CO 80026
Estimated payment $7,777/month
Highlights
- Primary Bedroom Suite
- Deck
- High Ceiling
- Lafayette Elementary School Rated A
- Wood Flooring
- Great Room
About This Home
This spacious and inviting home offers both comfort and potential in a quiet, desirable neighborhood. As you enter, you’ll be greeted by hardwood floors that flow throughout the main level, creating a warm atmosphere. A main floor office with French glass doors provides an ideal space for work or study, offering both privacy and natural light. The kitchen is a chef’s dream, featuring granite countertops, a gas cooktop, an island with counter seating, and a built-in desk perfect for organizing your day. The charming breakfast nook offers a sunny spot to enjoy your morning coffee.
Step inside the grand family room with its vaulted ceilings and cozy gas fireplace, creating an inviting space to relax and unwind. Upstairs, the expansive primary suite offers a private deck that overlooks the backyard, where you can enjoy the peaceful neighborhood and greenbelt views. The suite also boasts a large walk-in closet and a luxurious 5-piece bath, complete with a soaking tub and separate shower. The additional bedrooms are spacious, each offering ample closet space and attached bathrooms.
Step outside to the back deck, where you can take in the tranquility of the greenbelt with mature trees and a walking trail just beyond your backyard. This home boasts a prime location with easy access to Boulder and is just a short walk from the scenic Indian Peaks Golf Course. With mountain views and a serene, quiet setting, this home is the perfect balance of convenience and nature.
Listing Agent
James Ayala
Redfin Corporation Brokerage Email: Antonio.Ayala@redfin.com,303-875-1536 License #100049405

Home Details
Home Type
- Single Family
Est. Annual Taxes
- $5,969
Year Built
- Built in 1996
Lot Details
- 8,688 Sq Ft Lot
- Open Space
- Front and Back Yard Sprinklers
HOA Fees
- $128 Monthly HOA Fees
Parking
- 2 Car Attached Garage
- Oversized Parking
Home Design
- Frame Construction
- Composition Roof
- Radon Mitigation System
- Stucco
Interior Spaces
- 2-Story Property
- High Ceiling
- Ceiling Fan
- Gas Log Fireplace
- Double Pane Windows
- Window Treatments
- Smart Doorbell
- Family Room with Fireplace
- Great Room
- Living Room
- Dining Room
- Home Office
- Home Security System
- Laundry Room
- Unfinished Basement
Kitchen
- Eat-In Kitchen
- Double Oven
- Dishwasher
- Kitchen Island
- Granite Countertops
Flooring
- Wood
- Carpet
- Tile
Bedrooms and Bathrooms
- 4 Bedrooms
- Primary Bedroom Suite
- Jack-and-Jill Bathroom
Eco-Friendly Details
- Smoke Free Home
Outdoor Features
- Balcony
- Deck
- Rain Gutters
Schools
- Lafayette Elementary School
- Angevine Middle School
- Centaurus High School
Utilities
- Forced Air Heating and Cooling System
- Heating System Uses Natural Gas
- Natural Gas Connected
- Gas Water Heater
- High Speed Internet
- Phone Available
- Cable TV Available
Listing and Financial Details
- Exclusions: Seller's Personal Property, Washer and Dryer
- Assessor Parcel Number R0124605
Community Details
Overview
- Association fees include reserves, road maintenance
- Eagles Landing True North Management Association, Phone Number (720) 480-7339
- Indian Peaks Subdivision
Recreation
- Park
- Trails
Map
Home Values in the Area
Average Home Value in this Area
Tax History
| Year | Tax Paid | Tax Assessment Tax Assessment Total Assessment is a certain percentage of the fair market value that is determined by local assessors to be the total taxable value of land and additions on the property. | Land | Improvement |
|---|---|---|---|---|
| 2024 | $5,867 | $74,062 | $13,802 | $60,260 |
| 2023 | $5,867 | $74,062 | $17,487 | $60,260 |
| 2022 | $4,763 | $57,657 | $13,066 | $44,591 |
| 2021 | $4,711 | $59,316 | $13,442 | $45,874 |
| 2020 | $4,795 | $59,617 | $14,658 | $44,959 |
| 2019 | $4,729 | $59,617 | $14,658 | $44,959 |
| 2018 | $4,089 | $51,991 | $14,760 | $37,231 |
| 2017 | $3,981 | $57,479 | $16,318 | $41,161 |
| 2016 | $3,635 | $47,553 | $11,860 | $35,693 |
| 2015 | $3,406 | $43,605 | $16,477 | $27,128 |
| 2014 | $3,082 | $43,605 | $16,477 | $27,128 |
Property History
| Date | Event | Price | Change | Sq Ft Price |
|---|---|---|---|---|
| 04/08/2025 04/08/25 | For Sale | $1,284,000 | -- | $434 / Sq Ft |
Deed History
| Date | Type | Sale Price | Title Company |
|---|---|---|---|
| Interfamily Deed Transfer | -- | None Available | |
| Interfamily Deed Transfer | -- | -- | |
| Warranty Deed | $377,696 | -- |
Mortgage History
| Date | Status | Loan Amount | Loan Type |
|---|---|---|---|
| Open | $92,000 | New Conventional | |
| Open | $250,500 | New Conventional | |
| Closed | $278,000 | Unknown | |
| Closed | $278,000 | Unknown | |
| Closed | $262,500 | Unknown | |
| Closed | $262,000 | Unknown | |
| Closed | $260,000 | No Value Available | |
| Previous Owner | $257,000 | Stand Alone Second |
Similar Homes in the area
Source: REcolorado®
MLS Number: 3220726
APN: 1465334-14-008
- 2035 Buchanan Point
- 366 Blackhawk Ln
- 787 Niwot Ridge Ln
- 2325 Glacier Ct
- 2069 N Fork Dr
- 2305 Glacier Ct
- 2425 Waneka Lake Trail
- 329 Lodgewood Ln
- 2547 Concord Cir
- 588 Beauprez Ave
- 577 N 96th St
- 247 Rendezvous Dr
- 1366 Teton Point
- 2428 Concord Cir
- 815 Latigo Loop
- 2569 Stonewall Ln
- 835 Latigo Loop
- 596 Mills St
- 2975 Thunder Lake Cir
- 1544 Cottonwood Ave
