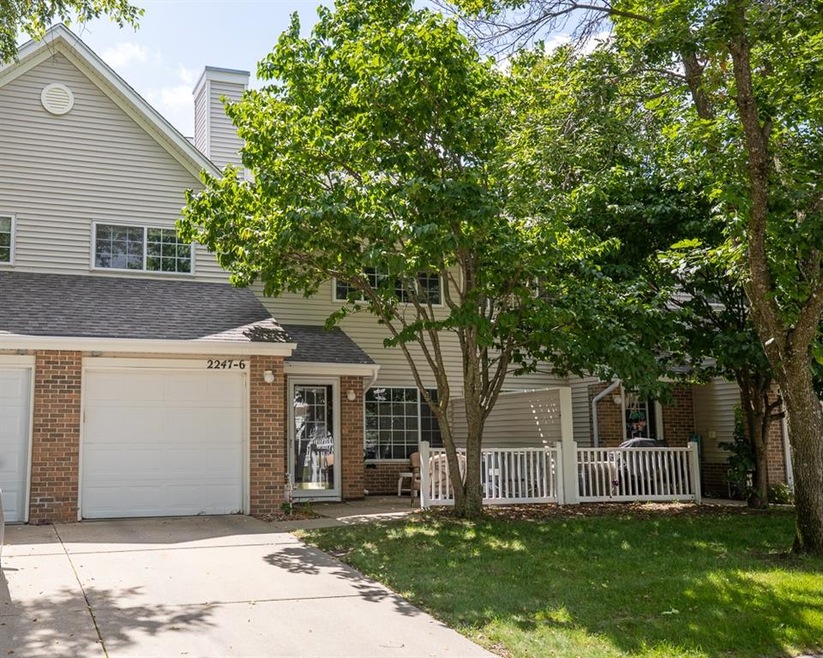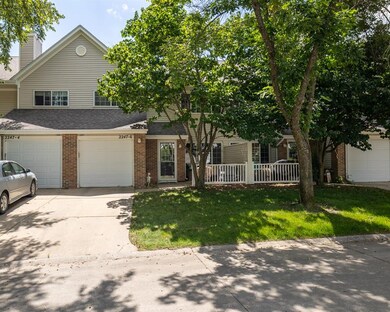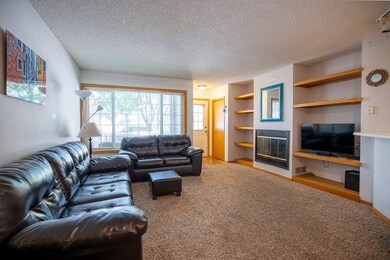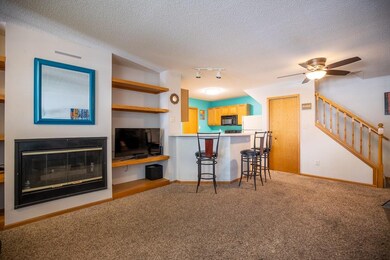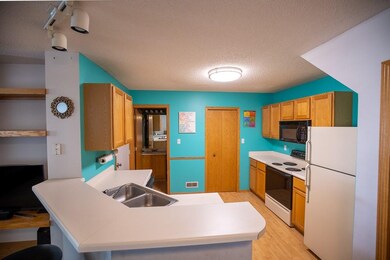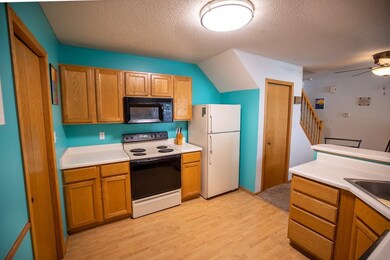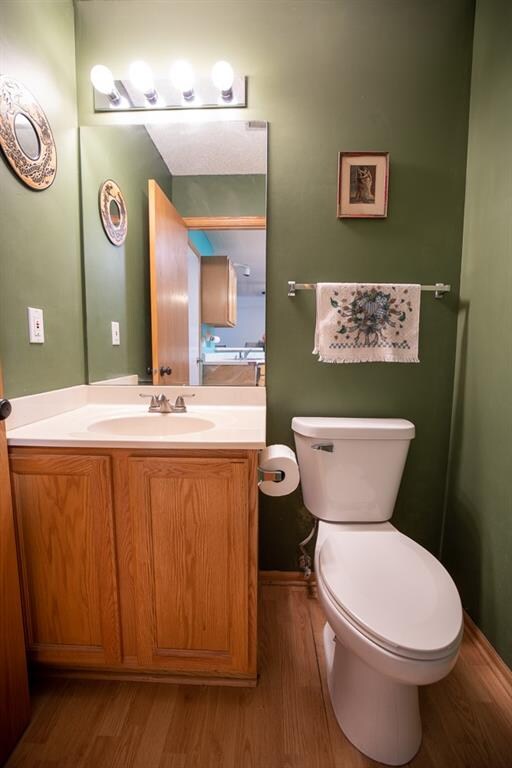
2247 Grand Ave Unit 6 West Des Moines, IA 50265
Highlights
- Shades
- Patio
- Family Room
- Valley High School Rated A
- Forced Air Heating and Cooling System
- Carpet
About This Home
As of August 2022Nestled into a quiet neighborhood within minutes of Racoon River and retail shopping, this two story townhome has a lot to offer! All appliances stay including second Floor Washer/Dryer. Convenient Half Bath off Kitchen. Upper-level features the Main Bedroom, Full Bath and a 2nd good size Bedroom (both bedrooms
feature walk-in closets), main closet has extra shelving. Good sized 1 car attached garage with Shelving Storage that stays. Seller is offering a Home Warranty! Schedule a showing today!
Townhouse Details
Home Type
- Townhome
Est. Annual Taxes
- $2,620
Year Built
- Built in 1994
HOA Fees
- $211 Monthly HOA Fees
Home Design
- Brick Exterior Construction
- Asphalt Shingled Roof
- Vinyl Siding
Interior Spaces
- 1,226 Sq Ft Home
- 2-Story Property
- Electric Fireplace
- Shades
- Family Room
Kitchen
- Stove
- Microwave
- Dishwasher
Flooring
- Carpet
- Vinyl
Bedrooms and Bathrooms
- 2 Bedrooms
Laundry
- Laundry on upper level
- Dryer
- Washer
Home Security
Parking
- 1 Car Attached Garage
- Driveway
Utilities
- Forced Air Heating and Cooling System
- Municipal Trash
- Cable TV Available
Additional Features
- Patio
- 44 Sq Ft Lot
Listing and Financial Details
- Assessor Parcel Number 320-04882561086
Community Details
Overview
- Knapp Properties Association, Phone Number (515) 223-4000
Security
- Fire and Smoke Detector
Map
Home Values in the Area
Average Home Value in this Area
Property History
| Date | Event | Price | Change | Sq Ft Price |
|---|---|---|---|---|
| 08/31/2022 08/31/22 | Sold | $155,000 | -3.1% | $126 / Sq Ft |
| 07/13/2022 07/13/22 | Pending | -- | -- | -- |
| 07/05/2022 07/05/22 | Price Changed | $159,900 | -1.6% | $130 / Sq Ft |
| 06/28/2022 06/28/22 | For Sale | $162,500 | +11.3% | $133 / Sq Ft |
| 10/14/2021 10/14/21 | Sold | $146,000 | -0.7% | $119 / Sq Ft |
| 09/09/2021 09/09/21 | Pending | -- | -- | -- |
| 09/08/2021 09/08/21 | Price Changed | $147,000 | -2.0% | $120 / Sq Ft |
| 08/30/2021 08/30/21 | Price Changed | $150,000 | -1.3% | $122 / Sq Ft |
| 08/18/2021 08/18/21 | For Sale | $152,000 | +33.3% | $124 / Sq Ft |
| 07/22/2016 07/22/16 | Sold | $114,000 | -0.9% | $93 / Sq Ft |
| 07/22/2016 07/22/16 | Pending | -- | -- | -- |
| 06/06/2016 06/06/16 | For Sale | $115,000 | +14.4% | $94 / Sq Ft |
| 11/21/2013 11/21/13 | Sold | $100,500 | -2.0% | $82 / Sq Ft |
| 11/15/2013 11/15/13 | Pending | -- | -- | -- |
| 08/23/2013 08/23/13 | For Sale | $102,500 | -- | $84 / Sq Ft |
Tax History
| Year | Tax Paid | Tax Assessment Tax Assessment Total Assessment is a certain percentage of the fair market value that is determined by local assessors to be the total taxable value of land and additions on the property. | Land | Improvement |
|---|---|---|---|---|
| 2024 | $2,594 | $163,700 | $24,600 | $139,100 |
| 2023 | $2,330 | $163,700 | $24,600 | $139,100 |
| 2022 | $2,472 | $129,500 | $19,600 | $109,900 |
| 2021 | $2,406 | $129,500 | $19,600 | $109,900 |
| 2020 | $2,370 | $120,000 | $19,200 | $100,800 |
| 2019 | $2,218 | $120,000 | $19,200 | $100,800 |
| 2018 | $2,224 | $108,300 | $18,500 | $89,800 |
| 2017 | $2,130 | $108,300 | $18,500 | $89,800 |
| 2016 | $2,084 | $100,800 | $18,100 | $82,700 |
| 2015 | $2,084 | $100,800 | $18,100 | $82,700 |
| 2014 | $2,072 | $99,100 | $20,400 | $78,700 |
Mortgage History
| Date | Status | Loan Amount | Loan Type |
|---|---|---|---|
| Open | $152,192 | FHA | |
| Previous Owner | $126,000 | New Conventional | |
| Previous Owner | $91,200 | New Conventional | |
| Previous Owner | $98,679 | FHA | |
| Previous Owner | $92,000 | Unknown | |
| Previous Owner | $92,800 | Unknown | |
| Previous Owner | $98,700 | Purchase Money Mortgage |
Deed History
| Date | Type | Sale Price | Title Company |
|---|---|---|---|
| Warranty Deed | $155,000 | None Listed On Document | |
| Warranty Deed | $146,000 | None Available | |
| Warranty Deed | $114,000 | None Available | |
| Warranty Deed | $100,500 | None Available | |
| Warranty Deed | $103,500 | -- |
Similar Homes in West Des Moines, IA
Source: Des Moines Area Association of REALTORS®
MLS Number: 635822
APN: 320-04882561086
- 2265 Grand Ave Unit 10
- 2253 Grand Ave Unit 1
- 2433 Jordan Trail
- 485 S 19th St
- 5500 Grand Ave
- 2801 Ep True Pkwy Unit 1005
- 200 S 30th St
- 2026 Maple Cir
- 318 Holiday Cir Unit 66
- 268 Holiday Cir Unit 61
- 2501 Ridgewood Dr
- 2021 Elm Cir
- 317 27th St
- 308 18th Place
- 2701 Meadow Point Ct
- 920 S 26th St
- 2216 Locust St
- 924 S 26th St
- 2329 Valley Ridge Place
- 413 29th St
