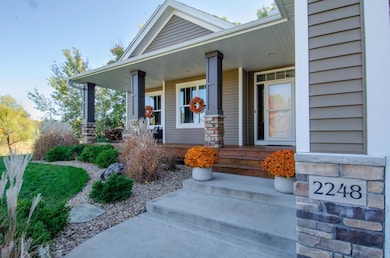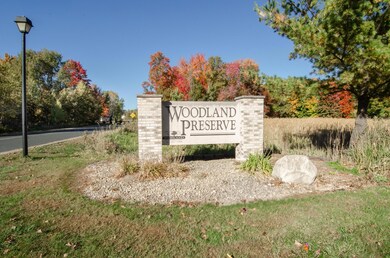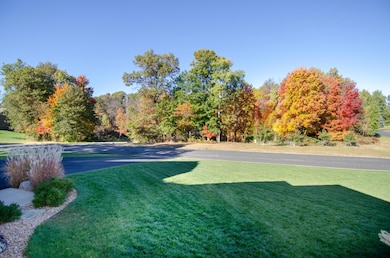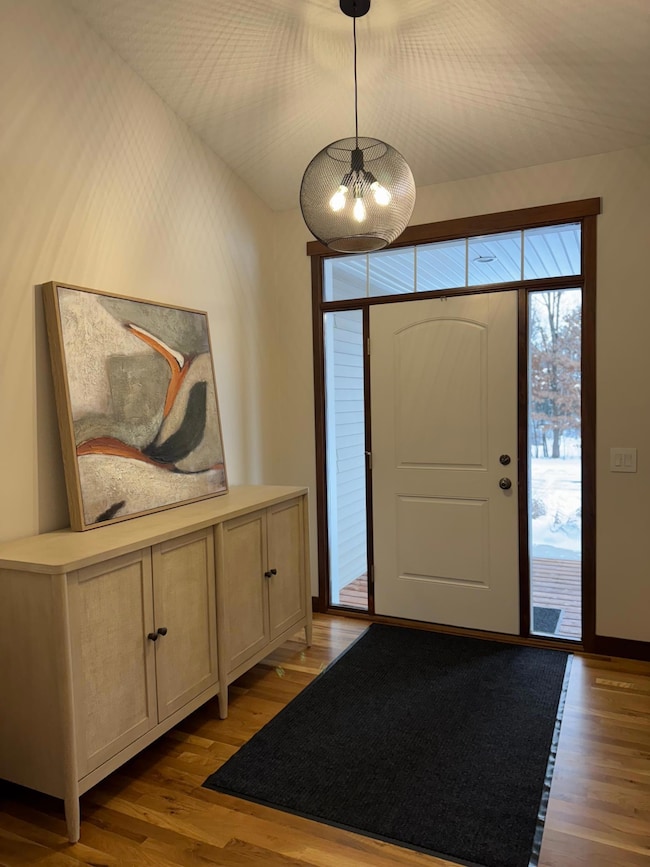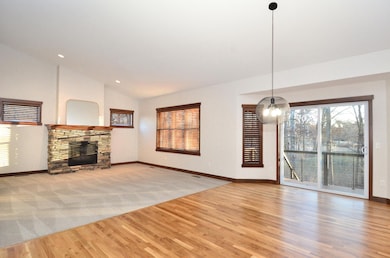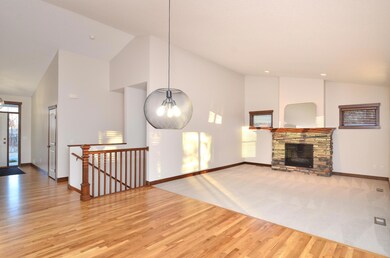
2248 175th Ave NE Andover, MN 55304
Estimated payment $4,209/month
Highlights
- Deck
- Corner Lot
- Walk-In Pantry
- McKinley Elementary School Rated A-
- No HOA
- 5-minute walk to Idlewood Park
About This Home
FIRST BUYERS CHANGE OF CIRCUMSTANCES BRINGS THIS OPPORTUNITY TO YOU! AVAILABLE NOW! SELLERS HAVE JUST COMPLETED ALL PRE LIST TASKS THEY HAD DISCOUNTED TO PREVIOUS BUYER!!! SELLING ONLY DUE TO RELOCATION-IMMACULATE!!! THIS ONE OWNER-GENTLY LIVED IN & WELL LOVED PRISTINE LOOKOUT RAMBLER SET ON A LOVELY & TRANQUIL PARTIALLY WOODED CORNER ACRE PLUS LOT IS READY TO CLOSE ASAP!!! WELL & SEPTIC TESTS ARE COMPLETE!!! BEAUTIFUL CONCRETE WALK UP TO METICULOUSLY STAINED CEDAR FRONT PORCH! AMAZING NEW MAINTENANCE FREE DECK NEW JUST LAST YEAR! LANDSCAPE PLAN IS AVAILABLE ON SUPPLEMENTS TO SEE SELLERS VISION TO COMPLETE THE STUNNING REAR YARD-A TRUE NATURAL OASIS FOR YOUR ENJOYMENT YEAR AROUND!!! 3 BEDROOMS ON MAIN LEVEL-THE PRIVATE PRIMARY SUITE INCLUDES A FULLY TILED SHOWER & SEPARATE TUB! DOUBLE SINKS! SOLID SURFACE TOPS! UPGRADES THROUGHOUT INCLUDE-LIGHTING-HARDWARE-TILE FLOORING-ALL GRANITE COUNTER TOPS-GAS FIREPLACE WITH STONE SURROUND!!! BRAND NEW (FRIDGE JUST OVER 1 YEAR NEW) HIGH END STAINLESS STEEL KITCHEN AID APPLIANCES!!! GORGEOUS GRANITE!!! NEW REVERSE OSMOSIS SYSTEM NSF CERTIFIED! (FEEDS ICE & WATER TO FRIDGE TOO!) COMMERCIAL MAYTAG LAUNDRY SET!!! NEW & NEWER CARPET & PAD! FRESHLY & PROFESSIONALLY PAINTED! PAINT GENUINE OAK FLOORS JUST SANDED & COATED ARE STUNNING!!! RECENTLY FINISHED LOWER LEVEL INCLUDING ***JUST NOW...BRAND SPARKLING NEW***FINISHED & FABULOUSLY DONE 3/4 BATH FEATURING FULLY TILED SHOWER!!! TONS OF STORAGE! GARAGE IS HUGE & ALSO IMMACULATE!!! THIS ONE IS A BEAUTY!!! SEPTIC COMPLIANT! DARE TO COMPARE!!! SEE NOW!!! HONESTLY A "10"! DO NOT MISS THIS INCREDIBLE OPPORTUNITY TO OWN THIS NEARLY PERFECT...NEARLY NEW...HAM LAKE HUNK OF A HOME!!! DARE TO COMPARE-YOU CANNOT BUILD FOR THIS PRICE-IRRIGATION TOO! *Please Note Flood Zone Map is Incorrect-LOMA Letter to Show No Flood Insurance Requirement!!!
Open House Schedule
-
Sunday, April 27, 20251:00 to 3:00 pm4/27/2025 1:00:00 PM +00:004/27/2025 3:00:00 PM +00:00Tour Today 1-3PM 2248 175th Ave NE & Experience this Nearly NEW LO Rambler Set for Maximum Privacy on a Lovely Partially Wooded 1 Acre Lot in Ham Lake! Simply Delightful! 4 Bed-3 Bath-3 Car-Granite-Tile-Stone FP-Oak Flrs-Alder Cabinetry! TOP NOTCH!Add to Calendar
Home Details
Home Type
- Single Family
Est. Annual Taxes
- $5,050
Year Built
- Built in 2014
Lot Details
- 1 Acre Lot
- Lot Dimensions are 360x192x312x60
- Corner Lot
Parking
- 3 Car Attached Garage
- Insulated Garage
- Garage Door Opener
Home Design
- Flex
- Architectural Shingle Roof
Interior Spaces
- 1-Story Property
- Stone Fireplace
- Entrance Foyer
- Family Room
- Living Room
- Storage Room
Kitchen
- Walk-In Pantry
- Range
- Microwave
- Dishwasher
- Stainless Steel Appliances
- The kitchen features windows
Bedrooms and Bathrooms
- 4 Bedrooms
Laundry
- Dryer
- Washer
Finished Basement
- Sump Pump
- Drain
- Basement Storage
- Basement Window Egress
Eco-Friendly Details
- Air Exchanger
Outdoor Features
- Deck
- Porch
Utilities
- Forced Air Heating and Cooling System
- Well
- Septic System
Community Details
- No Home Owners Association
- Woodland Preserve Subdivision
Listing and Financial Details
- Assessor Parcel Number 043223430026
Map
Home Values in the Area
Average Home Value in this Area
Tax History
| Year | Tax Paid | Tax Assessment Tax Assessment Total Assessment is a certain percentage of the fair market value that is determined by local assessors to be the total taxable value of land and additions on the property. | Land | Improvement |
|---|---|---|---|---|
| 2025 | $5,050 | $597,100 | $145,700 | $451,400 |
| 2024 | $5,050 | $558,400 | $137,000 | $421,400 |
| 2023 | $4,804 | $569,000 | $129,400 | $439,600 |
| 2022 | $4,623 | $562,100 | $108,100 | $454,000 |
| 2021 | $4,356 | $481,500 | $84,600 | $396,900 |
| 2020 | $4,398 | $446,200 | $79,000 | $367,200 |
| 2019 | $4,406 | $431,000 | $79,000 | $352,000 |
| 2018 | $4,318 | $416,300 | $0 | $0 |
| 2017 | $3,968 | $391,900 | $0 | $0 |
| 2016 | $4,071 | $355,300 | $0 | $0 |
| 2015 | -- | $355,300 | $76,700 | $278,600 |
| 2014 | -- | $52,000 | $52,000 | $0 |
Property History
| Date | Event | Price | Change | Sq Ft Price |
|---|---|---|---|---|
| 03/07/2025 03/07/25 | For Sale | $679,900 | 0.0% | $218 / Sq Ft |
| 03/05/2025 03/05/25 | Off Market | $679,900 | -- | -- |
| 01/04/2025 01/04/25 | For Sale | $679,900 | 0.0% | $218 / Sq Ft |
| 01/04/2025 01/04/25 | Off Market | $679,900 | -- | -- |
| 12/17/2024 12/17/24 | Off Market | $679,900 | -- | -- |
| 12/16/2024 12/16/24 | Price Changed | $679,900 | +4.6% | $218 / Sq Ft |
| 11/10/2024 11/10/24 | Pending | -- | -- | -- |
| 10/26/2024 10/26/24 | For Sale | $649,900 | +74.6% | $208 / Sq Ft |
| 08/14/2014 08/14/14 | Sold | $372,200 | +2.0% | $199 / Sq Ft |
| 07/30/2014 07/30/14 | Pending | -- | -- | -- |
| 06/11/2014 06/11/14 | For Sale | $364,900 | -- | $195 / Sq Ft |
Deed History
| Date | Type | Sale Price | Title Company |
|---|---|---|---|
| Warranty Deed | $372,200 | Titlesmart Inc |
Mortgage History
| Date | Status | Loan Amount | Loan Type |
|---|---|---|---|
| Open | $353,590 | New Conventional |
Similar Homes in Andover, MN
Source: NorthstarMLS
MLS Number: 6623732
APN: 04-32-23-43-0026
- 2438 177th Ave NE
- 17855 Urbank St NE
- 2336 Swedish Dr NE
- 2020 Crosstown Blvd NE
- 2374 Swedish Dr NE
- 2475 179th Ave NE
- 18019 Urbank St NE
- 18022 Urbank St NE
- 17982 Staples St NE
- 18056 Urbank St NE
- 18071 Urbank St NE
- 17973 Taconite St NE
- 2304 169th Ave NE
- 2458 179th Ave NE
- 2000 Deerwood Ln NE
- 17345 7th St NE
- 17001 Goodhue St NE
- XXX Staples St NE
- 1750 169th Ave NE
- 16809 Jenkins Cir NE

