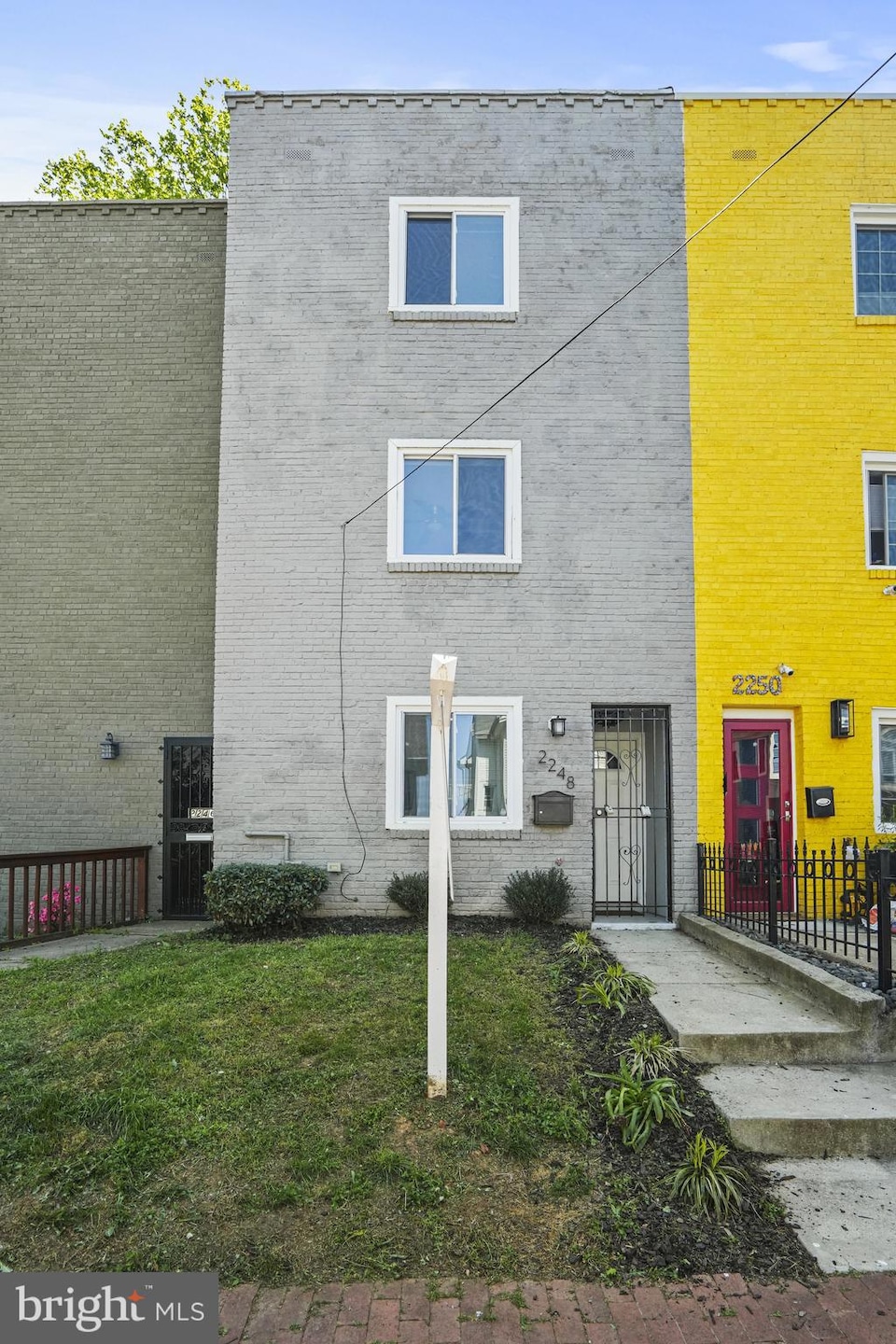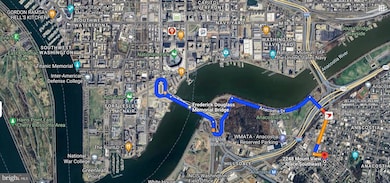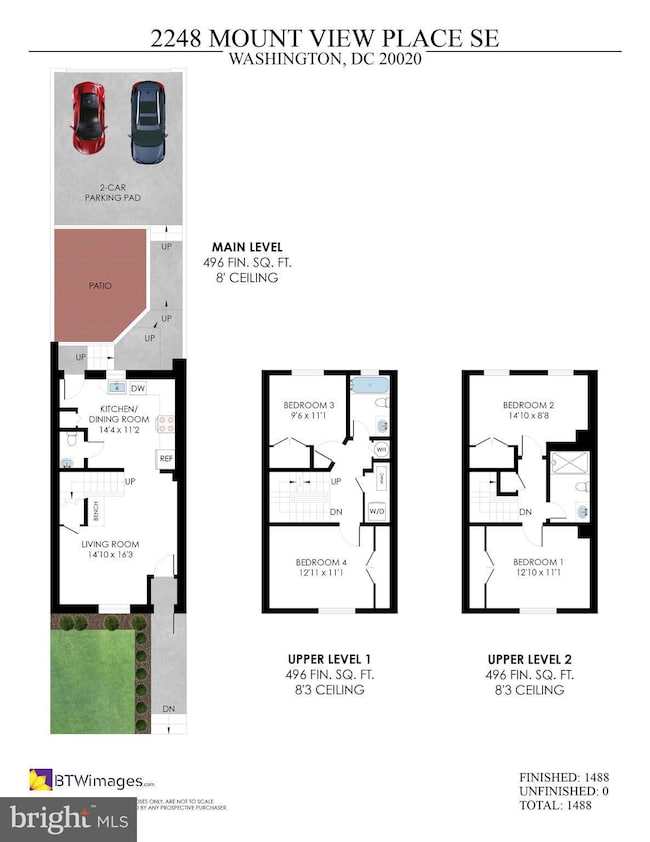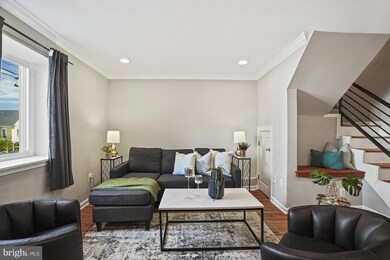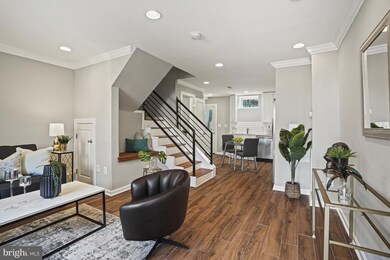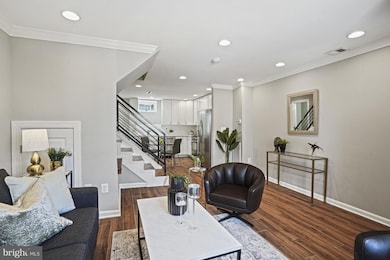
2248 Mount View Place SE Washington, DC 20020
Anacostia NeighborhoodHighlights
- Federal Architecture
- Level Entry For Accessibility
- Central Heating and Cooling System
- No HOA
About This Home
As of October 2024Come see this south facing, all brick home perched on a hill, inside DC's Anacostia, a becoming neighborhood long established and valued for its views and community for 170 years. The three levels inside allow for easy living with flexibility to expand when life changes. Recently renovated, modern , crisp. and elegant with crown moldings, continuous porcelain wood floors, built-in sitting bench, powder room, upper level laundry, recessed lights and an all-white kitchen. Wrapped in granite counters, the kitchen has plenty of cabinets, gas cooking, built-in microwave, stainless steel appliances and a pantry. Each upper level has two bedrooms with its own full bath. All rooms capture ample natural light and span from the width of the structure with space for versatile use (home office, workout, roommate, guest bedrooms). The elevation from the top level has overlook views of the Washington Monument. The backyard space feels private and secure with a 2 car parking pad and welcoming patio for entertaining. Situated in the nexus of easy access and convenience, 2248 Mt. View Place SE is steps away from the main Anacostia strip and Metro. There are good restaurants and coffee shops, renowned landmarks like the big chair, known in the 1950s as the world’s largest chair. Less than a 10-minute drive is Navy Yard/The Yards, Nationals Park, Audi Field, The Wharf, Buzzard Point, Eastern Market, Mystics arena, and the newly designed Frederick Douglas Bridge. Easy commute to downtown DC, 295, 395, 495, BW & Suitland Parkways, National Harbor, Bowling AFB and Woodrow Wilson Bridge. Upcoming developments include Cedar Hill Hospital, 11th Street Bridge Park and Anacostia Waterfront Initiative. Many other planned projects are in the works within close proximity, making you feel like you are winning for buying into the area now. Seller will accept an HPAP BUYER and wait for funding with full price offer.
Townhouse Details
Home Type
- Townhome
Est. Annual Taxes
- $4,338
Year Built
- Built in 1947 | Remodeled in 2018
Home Design
- Federal Architecture
- Contemporary Architecture
- Brick Exterior Construction
- Brick Foundation
- Block Foundation
Interior Spaces
- 1,488 Sq Ft Home
- Property has 3 Levels
- Dryer
Kitchen
- Stove
- Built-In Microwave
- Dishwasher
- Disposal
Bedrooms and Bathrooms
- 4 Bedrooms
Parking
- 2 Parking Spaces
- 2 Driveway Spaces
- Alley Access
- Off-Street Parking
Schools
- Savoy Elementary School
- Kramer Middle School
- Anacostia Senior High School
Utilities
- Central Heating and Cooling System
- Natural Gas Water Heater
Additional Features
- Level Entry For Accessibility
- 1,200 Sq Ft Lot
Listing and Financial Details
- Tax Lot 282
- Assessor Parcel Number 5801//0282
Community Details
Overview
- No Home Owners Association
- Anacostia Subdivision
Pet Policy
- Pets Allowed
Map
Home Values in the Area
Average Home Value in this Area
Property History
| Date | Event | Price | Change | Sq Ft Price |
|---|---|---|---|---|
| 10/11/2024 10/11/24 | Sold | $509,000 | -2.1% | $342 / Sq Ft |
| 09/16/2024 09/16/24 | Pending | -- | -- | -- |
| 06/30/2024 06/30/24 | Price Changed | $520,000 | +2.0% | $349 / Sq Ft |
| 05/02/2024 05/02/24 | For Sale | $510,000 | +15.3% | $343 / Sq Ft |
| 01/03/2018 01/03/18 | Sold | $442,500 | -3.6% | $297 / Sq Ft |
| 11/22/2017 11/22/17 | Pending | -- | -- | -- |
| 11/22/2017 11/22/17 | For Sale | $459,000 | +127.3% | $308 / Sq Ft |
| 10/27/2016 10/27/16 | Sold | $201,900 | 0.0% | $136 / Sq Ft |
| 10/25/2016 10/25/16 | Off Market | $201,900 | -- | -- |
| 08/15/2016 08/15/16 | Pending | -- | -- | -- |
| 08/10/2016 08/10/16 | For Sale | $199,900 | 0.0% | $134 / Sq Ft |
| 01/29/2013 01/29/13 | Rented | $1,300 | -7.1% | -- |
| 12/30/2012 12/30/12 | Under Contract | -- | -- | -- |
| 11/29/2012 11/29/12 | For Rent | $1,400 | -- | -- |
Tax History
| Year | Tax Paid | Tax Assessment Tax Assessment Total Assessment is a certain percentage of the fair market value that is determined by local assessors to be the total taxable value of land and additions on the property. | Land | Improvement |
|---|---|---|---|---|
| 2024 | $4,527 | $532,590 | $133,360 | $399,230 |
| 2023 | $4,338 | $510,360 | $127,630 | $382,730 |
| 2022 | $4,072 | $479,060 | $126,910 | $352,150 |
| 2021 | $3,831 | $450,710 | $125,040 | $325,670 |
| 2020 | $3,787 | $445,510 | $123,530 | $321,980 |
| 2019 | $3,462 | $407,290 | $118,680 | $288,610 |
| 2018 | $3,346 | $393,610 | $0 | $0 |
| 2017 | $2,006 | $236,020 | $0 | $0 |
| 2016 | $811 | $190,180 | $0 | $0 |
| 2015 | $740 | $167,490 | $0 | $0 |
| 2014 | $683 | $150,520 | $0 | $0 |
Mortgage History
| Date | Status | Loan Amount | Loan Type |
|---|---|---|---|
| Open | $433,227 | New Conventional | |
| Previous Owner | $354,000 | New Conventional | |
| Previous Owner | $160,000 | New Conventional |
Deed History
| Date | Type | Sale Price | Title Company |
|---|---|---|---|
| Deed | $509,000 | Westcor Land Title | |
| Special Warranty Deed | $442,500 | Millennium Title&Abstract Co | |
| Special Warranty Deed | $201,900 | Millennium Title & Abstract | |
| Warranty Deed | $270,000 | -- |
Similar Homes in Washington, DC
Source: Bright MLS
MLS Number: DCDC2139126
APN: 5801-0282
- 2250 Mount View Place SE
- 2330 Payne Terrace SE
- 2321 Chester St SE
- 2316 Chester St SE
- 2321 High St SE
- 2236 Chester St SE
- 2224 Chester St SE
- 1321 W St SE
- 1352 Talbert Ct SE Unit 14A
- 2223 14th St SE
- 1300 Dexter Terrace SE
- 1231 V St SE
- 2324 Shannon Place SE
- 1384 Talbert Ct SE Unit 1384
- 1385 Morris Rd SE
- 1319 Dexter Terrace SE
- 2015 13th St SE
- 1365 Talbert Terrace SE
- 2656 Bowen Rd SE Unit 302
- 1317 U St SE
