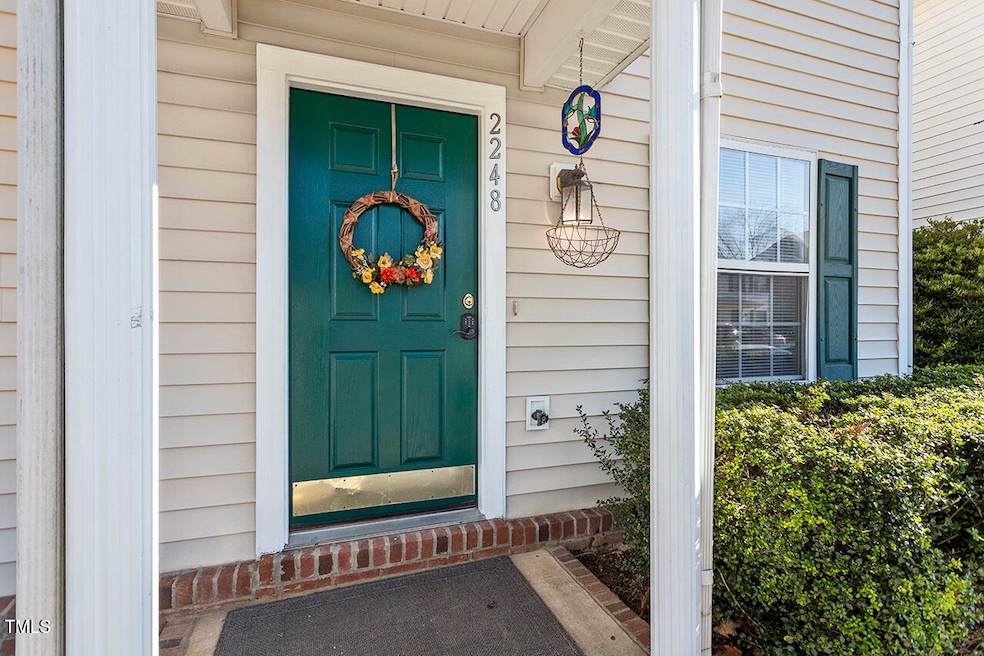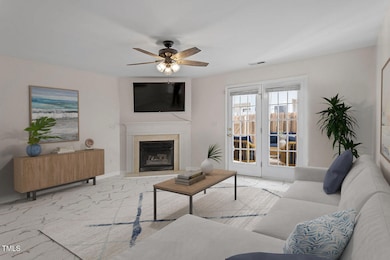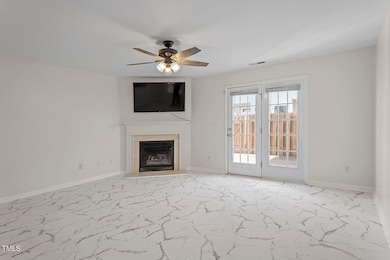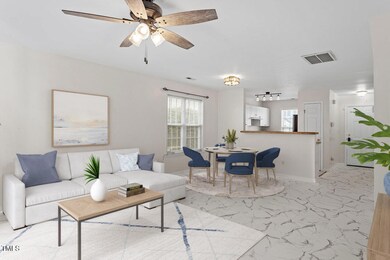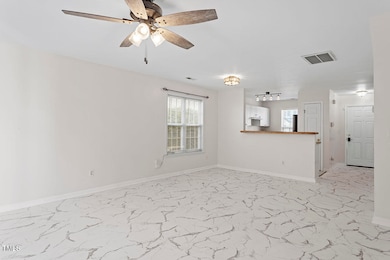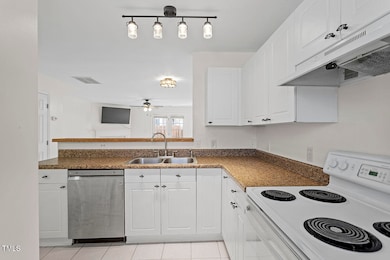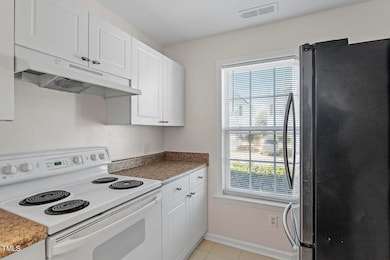
2248 Ventana Ln Raleigh, NC 27604
Hedingham NeighborhoodEstimated payment $1,817/month
Highlights
- Golf Course Community
- Fishing
- Open Floorplan
- Fitness Center
- Two Primary Bedrooms
- Community Lake
About This Home
Welcome to this beautifully updated 2 bedroom end-unit Townhome in a GOLF Course Community! HOA covers roof and exterior! Rentals allowed for savvy investors. If you're a first-time buyer, or simply ready for low-maintenance living, you'll notice the bright, open concept layout featuring fresh paint and newly installed 22 MIL, LVP flooring. The family room is made cozy by a corner fireplace, perfect for relaxing. The main level connects to your private fenced-in deck, enhancing your outdoor living space. A conveniently located half bath is available for added comfort, while the kitchen boasts generous counter and cabinet space. Upstairs, you'll discover a thoughtfully placed washer and dryer closet nestled between the two spacious bedrooms, each with its own en-suite bath. One of the bedrooms features a striking barn door, adding a touch of rustic elegance. Additional upgrades include a new lighting fixture and ceiling fan on the first floor. Enjoy your own driveway with space for 2 vehicles. Washer/Dryer convey. Seller is offering $600 for a one year home warranty. .
Located in the highly desirable community of Hedingham, offering an array of amenities including two pools, scenic walking trails, a clubhouse, playground, a fishing lake, tennis courts. Golf membership is also available. Located just minutes from shopping, dining, and major highways, this home provides both convenience and comfort. Some rooms virtually stagged.
Don't miss the opportunity to call this exceptional townhouse your home. Schedule your showing today! Please email rvr758@gmail.com or call 919-758-7500
Townhouse Details
Home Type
- Townhome
Est. Annual Taxes
- $2,048
Year Built
- Built in 2000 | Remodeled
Lot Details
- 1,742 Sq Ft Lot
- Lot Dimensions are 12x75x23x75
- End Unit
- 1 Common Wall
HOA Fees
- $145 Monthly HOA Fees
Home Design
- Traditional Architecture
- Slab Foundation
- Shingle Roof
- Vinyl Siding
Interior Spaces
- 1,200 Sq Ft Home
- 2-Story Property
- Open Floorplan
- Smooth Ceilings
- Ceiling Fan
- Gas Log Fireplace
- Entrance Foyer
- Family Room with Fireplace
- Combination Dining and Living Room
- Pull Down Stairs to Attic
Kitchen
- Electric Range
- Range Hood
- Plumbed For Ice Maker
- Dishwasher
- Laminate Countertops
- Disposal
Flooring
- Carpet
- Ceramic Tile
- Luxury Vinyl Tile
Bedrooms and Bathrooms
- 2 Bedrooms
- Double Master Bedroom
- Walk-In Closet
- Bathtub with Shower
Laundry
- Laundry in Hall
- Laundry on upper level
- Washer and Dryer
Home Security
Parking
- 2 Parking Spaces
- No Garage
- Side by Side Parking
- Private Driveway
- 2 Open Parking Spaces
- Off-Street Parking
Outdoor Features
- Deck
- Enclosed patio or porch
- Outdoor Storage
Schools
- Beaverdam Elementary School
- River Bend Middle School
- Knightdale High School
Utilities
- Central Heating and Cooling System
- Electric Water Heater
- High Speed Internet
- Cable TV Available
Listing and Financial Details
- Home warranty included in the sale of the property
- Assessor Parcel Number 2258
Community Details
Overview
- Association fees include ground maintenance
- Hedingham Community Association, Phone Number (919) 231-9050
- Hedingham Subdivision
- Maintained Community
- Community Lake
- Pond Year Round
Recreation
- Golf Course Community
- Tennis Courts
- Community Basketball Court
- Community Playground
- Fitness Center
- Community Pool
- Fishing
- Trails
Additional Features
- Clubhouse
- Storm Doors
Map
Home Values in the Area
Average Home Value in this Area
Tax History
| Year | Tax Paid | Tax Assessment Tax Assessment Total Assessment is a certain percentage of the fair market value that is determined by local assessors to be the total taxable value of land and additions on the property. | Land | Improvement |
|---|---|---|---|---|
| 2024 | $2,048 | $233,522 | $55,000 | $178,522 |
| 2023 | $1,601 | $145,031 | $27,000 | $118,031 |
| 2022 | $1,488 | $145,031 | $27,000 | $118,031 |
| 2021 | $1,431 | $145,031 | $27,000 | $118,031 |
| 2020 | $1,405 | $145,031 | $27,000 | $118,031 |
| 2019 | $1,147 | $97,250 | $18,000 | $79,250 |
| 2018 | $1,083 | $97,250 | $18,000 | $79,250 |
| 2017 | $0 | $97,250 | $18,000 | $79,250 |
| 2016 | $1,011 | $97,250 | $18,000 | $79,250 |
| 2015 | $1,116 | $105,804 | $24,000 | $81,804 |
| 2014 | $1,059 | $105,804 | $24,000 | $81,804 |
Property History
| Date | Event | Price | Change | Sq Ft Price |
|---|---|---|---|---|
| 04/12/2025 04/12/25 | Price Changed | $269,000 | -1.1% | $224 / Sq Ft |
| 03/05/2025 03/05/25 | Price Changed | $272,000 | -1.1% | $227 / Sq Ft |
| 01/01/2025 01/01/25 | For Sale | $275,000 | -- | $229 / Sq Ft |
Deed History
| Date | Type | Sale Price | Title Company |
|---|---|---|---|
| Warranty Deed | $168,000 | None Available | |
| Warranty Deed | $115,000 | None Available | |
| Special Warranty Deed | -- | None Available | |
| Trustee Deed | $78,300 | None Available | |
| Commissioners Deed | $3,822 | None Available | |
| Warranty Deed | $103,000 | None Available | |
| Warranty Deed | $58,000 | -- | |
| Warranty Deed | $100,000 | -- |
Mortgage History
| Date | Status | Loan Amount | Loan Type |
|---|---|---|---|
| Open | $148,000 | New Conventional | |
| Previous Owner | $92,000 | New Conventional | |
| Previous Owner | $80,514 | FHA | |
| Previous Owner | $102,900 | Unknown | |
| Previous Owner | $28,000 | No Value Available | |
| Previous Owner | $96,943 | FHA | |
| Previous Owner | $25,000 | Credit Line Revolving |
Similar Homes in Raleigh, NC
Source: Doorify MLS
MLS Number: 10068730
APN: 1735.04-51-8295-000
- 2248 Ventana Ln
- 2232 Ventana Ln
- 2323 Turtle Point Dr
- 2321 Turtle Point Dr
- 2332 Turtle Point Dr
- 2356 Bay Harbor Dr
- 2152 Haig Point Way
- 2634 Blackwolf Run Ln
- 2129 Ventana Ln
- 2036 Metacomet Way
- 2001 Metacomet Way
- 2133 Persimmon Ridge Dr
- 2041 Metacomet Way
- 5367 Cog Hill Ct
- 2100 Thornblade Dr
- 5321 Cog Hill Ct
- 2013 Turtle Point Dr
- 2124 Castle Pines Dr
- 2120 Castle Pines Dr
- 1968 Shadow Glen Dr
