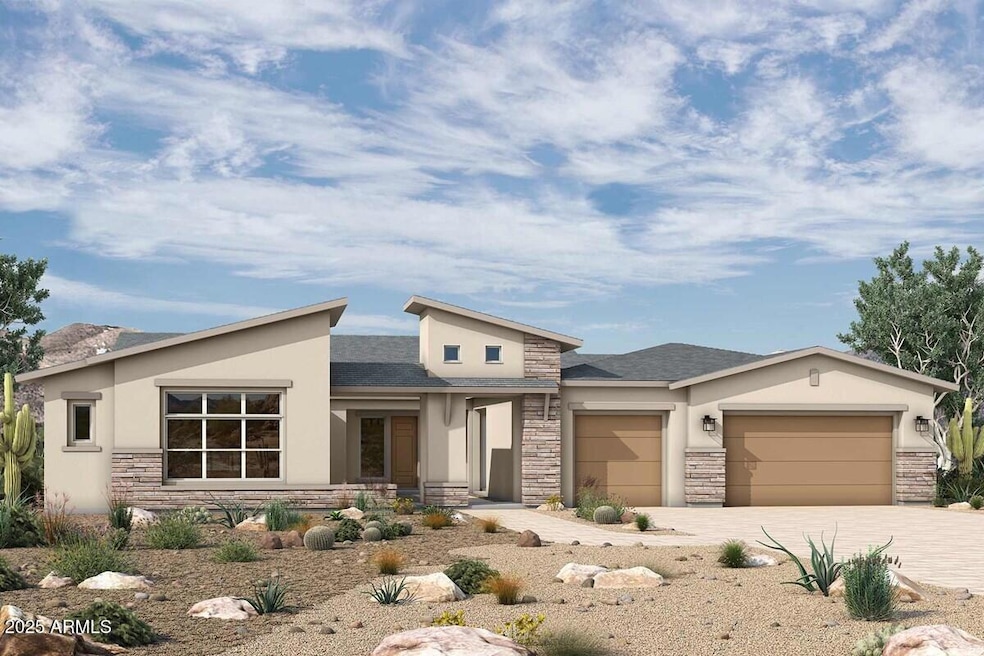
22482 S 180th Place Queen Creek, AZ 85142
Sossaman Estates NeighborhoodEstimated payment $10,759/month
Highlights
- Vaulted Ceiling
- Private Yard
- Double Pane Windows
- Dr. Gary and Annette Auxier Elementary School Rated A
- Eat-In Kitchen
- Dual Vanity Sinks in Primary Bathroom
About This Home
Gorgeous 5 bed, 2 studies, dining, flexible media room and 5.5 bath, 4 car garage; beam at family room, 16' sliding glass door at family room; tiled super shower and freestanding soaking tub at owner's retreat; upgraded surfaces and flooring throughout; waterfall countertop at kitchen island; stainless GE Monogram appliances including 42'' built in refrigeraotr; 24'' wine/beverage cooler; 2x6 construction and extensive new home warranty.
Home Details
Home Type
- Single Family
Year Built
- Built in 2025 | Under Construction
Lot Details
- 0.34 Acre Lot
- Desert faces the front of the property
- Block Wall Fence
- Front Yard Sprinklers
- Sprinklers on Timer
- Private Yard
HOA Fees
- $121 Monthly HOA Fees
Parking
- 4 Car Garage
Home Design
- Wood Frame Construction
- Tile Roof
- Stone Exterior Construction
- Stucco
Interior Spaces
- 4,578 Sq Ft Home
- 1-Story Property
- Vaulted Ceiling
- Ceiling Fan
- Double Pane Windows
- ENERGY STAR Qualified Windows
- Vinyl Clad Windows
- Washer and Dryer Hookup
Kitchen
- Eat-In Kitchen
- Breakfast Bar
- Gas Cooktop
- Built-In Microwave
- ENERGY STAR Qualified Appliances
- Kitchen Island
Flooring
- Carpet
- Tile
Bedrooms and Bathrooms
- 5 Bedrooms
- Primary Bathroom is a Full Bathroom
- 5.5 Bathrooms
- Dual Vanity Sinks in Primary Bathroom
- Bathtub With Separate Shower Stall
Accessible Home Design
- No Interior Steps
Eco-Friendly Details
- Energy Monitoring System
- ENERGY STAR Qualified Equipment for Heating
Schools
- Dr. Gary And Annette Auxier Elementary School
- Dr. Camille Casteel High Middle School
- Dr. Camille Casteel High School
Utilities
- Cooling Available
- Zoned Heating
- Heating System Uses Natural Gas
- Water Softener
- High Speed Internet
- Cable TV Available
Listing and Financial Details
- Home warranty included in the sale of the property
- Tax Lot 239
- Assessor Parcel Number 304-54-339
Community Details
Overview
- Association fees include ground maintenance
- Legado HOA, Phone Number (480) 768-4900
- Built by DAVID WEEKLEY HOMES
- Legado West Phase 1 Subdivision, Whitewing Floorplan
Recreation
- Community Playground
- Bike Trail
Map
Home Values in the Area
Average Home Value in this Area
Property History
| Date | Event | Price | Change | Sq Ft Price |
|---|---|---|---|---|
| 04/22/2025 04/22/25 | For Sale | $1,616,438 | -- | $353 / Sq Ft |
Similar Homes in Queen Creek, AZ
Source: Arizona Regional Multiple Listing Service (ARMLS)
MLS Number: 6855456
- 22482 S 180th Place
- 18141 E Silver Creek Ln
- 18146 E Creosote Dr
- 22514 S 180th Place
- 22450 S 180th Place
- 18138 E Creosote Dr
- 22546 S 180th Place
- 22319 S 180th Place
- 22319 S 180th Place
- 22319 S 180th Place
- 22319 S 180th Place
- 22319 S 180th Place
- 22319 S 180th Place
- 22319 S 180th Place
- 22319 S 180th Place
- 22319 S 180th Place
- 18167 E Colt Dr
- 18166 E Colt Dr
- 18169 E Bronco Dr
- 18180 E Tiffany Dr

