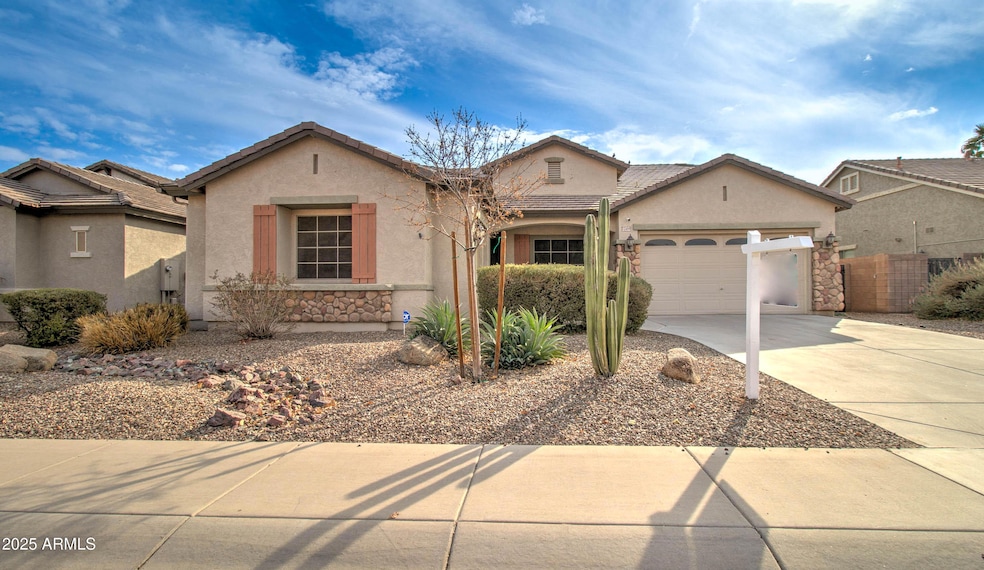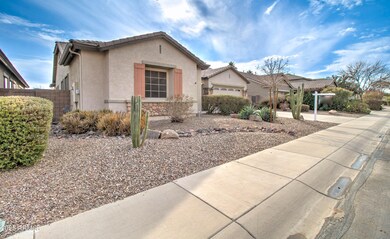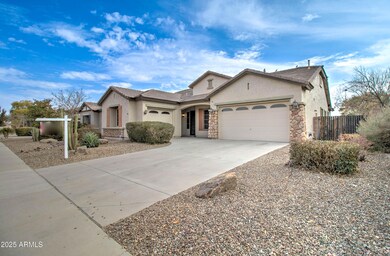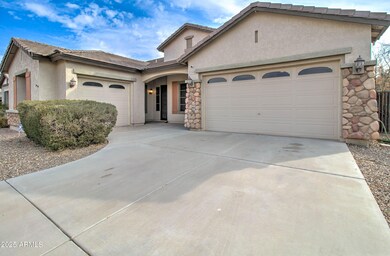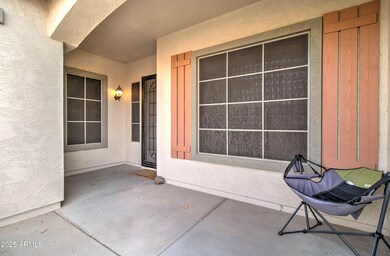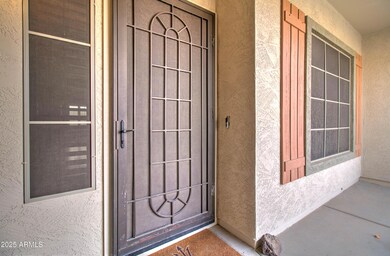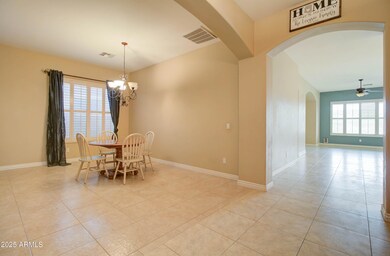
22489 N Celtic Ave Maricopa, AZ 85139
Highlights
- Granite Countertops
- Community Pool
- Double Pane Windows
- Pima Butte Elementary School Rated A-
- Eat-In Kitchen
- Wet Bar
About This Home
As of April 2025WOW BASEMENT HOME! This 5 bedroom, 3.5 bath gem is in the lovely Maricopa community of Cobblestone Farms & is loaded with upgrades! There are 3 bedrooms and 2.5 bathrooms on the main level, and 2 bedrooms, a full bathroom, a large living area & a kitchenette in the basement. Enjoy expansive 10' ceilings, plantation shutters throughout, & a gourmet kitchen w/ a gas range, granite counters and a large island that overlooks the eat in dining space & great room. The primary suite features a huge en suite bathoom w/ a snail shower, dual sinks & a huge walk in closet! Downstairs the basement provides a secondary living, dining & kitchen space as well as 2 beds and a bathroom perfect for teenagers or Multi-generational/ NextGen living! The large backyard is a blank slate ready for your ideas
Last Buyer's Agent
Jeremy Myvett
Redfin Corporation License #SA688025000

Home Details
Home Type
- Single Family
Est. Annual Taxes
- $3,116
Year Built
- Built in 2006
Lot Details
- 8,749 Sq Ft Lot
- Desert faces the front and back of the property
- Block Wall Fence
- Front and Back Yard Sprinklers
- Sprinklers on Timer
HOA Fees
- $119 Monthly HOA Fees
Parking
- 2 Open Parking Spaces
- 3 Car Garage
Home Design
- Wood Frame Construction
- Tile Roof
- Stucco
Interior Spaces
- 4,019 Sq Ft Home
- 1-Story Property
- Wet Bar
- Ceiling height of 9 feet or more
- Ceiling Fan
- Double Pane Windows
- Washer and Dryer Hookup
- Finished Basement
Kitchen
- Eat-In Kitchen
- Breakfast Bar
- Built-In Microwave
- Kitchen Island
- Granite Countertops
Flooring
- Laminate
- Tile
Bedrooms and Bathrooms
- 5 Bedrooms
- 3.5 Bathrooms
- Dual Vanity Sinks in Primary Bathroom
Schools
- Maricopa Elementary School
- Maricopa Wells Middle School
- Maricopa High School
Utilities
- Cooling Available
- Heating System Uses Natural Gas
- High Speed Internet
- Cable TV Available
Listing and Financial Details
- Tax Lot 122
- Assessor Parcel Number 512-05-245
Community Details
Overview
- Association fees include ground maintenance
- Aam Llc Association, Phone Number (602) 957-9191
- Built by Fulton Homes
- Cobblestone Farms Parcel Ii Subdivision, Tiffany W/ Basement Floorplan
Recreation
- Community Playground
- Community Pool
- Bike Trail
Map
Home Values in the Area
Average Home Value in this Area
Property History
| Date | Event | Price | Change | Sq Ft Price |
|---|---|---|---|---|
| 04/23/2025 04/23/25 | Sold | $525,000 | -1.9% | $131 / Sq Ft |
| 03/21/2025 03/21/25 | Pending | -- | -- | -- |
| 02/24/2025 02/24/25 | Price Changed | $535,000 | -1.3% | $133 / Sq Ft |
| 01/27/2025 01/27/25 | For Sale | $542,000 | -3.2% | $135 / Sq Ft |
| 05/02/2023 05/02/23 | Sold | $560,000 | 0.0% | $134 / Sq Ft |
| 03/28/2023 03/28/23 | Pending | -- | -- | -- |
| 03/19/2023 03/19/23 | For Sale | $560,000 | +40.2% | $134 / Sq Ft |
| 10/27/2020 10/27/20 | Sold | $399,500 | 0.0% | $96 / Sq Ft |
| 09/04/2020 09/04/20 | For Sale | $399,500 | -- | $96 / Sq Ft |
Tax History
| Year | Tax Paid | Tax Assessment Tax Assessment Total Assessment is a certain percentage of the fair market value that is determined by local assessors to be the total taxable value of land and additions on the property. | Land | Improvement |
|---|---|---|---|---|
| 2025 | $3,261 | $42,495 | -- | -- |
| 2024 | $3,085 | $52,454 | -- | -- |
| 2023 | $3,176 | $36,871 | $2,614 | $34,257 |
| 2022 | $3,085 | $28,929 | $2,614 | $26,315 |
| 2021 | $2,945 | $26,680 | $0 | $0 |
| 2020 | $2,811 | $26,413 | $0 | $0 |
| 2019 | $2,704 | $23,025 | $0 | $0 |
| 2018 | $2,668 | $21,458 | $0 | $0 |
| 2017 | $2,541 | $20,549 | $0 | $0 |
| 2016 | $2,288 | $20,982 | $1,250 | $19,732 |
| 2014 | -- | $14,057 | $1,000 | $13,057 |
Mortgage History
| Date | Status | Loan Amount | Loan Type |
|---|---|---|---|
| Previous Owner | $299,625 | New Conventional | |
| Previous Owner | $292,000 | New Conventional | |
| Previous Owner | $210,000 | Future Advance Clause Open End Mortgage | |
| Previous Owner | $400,000 | Negative Amortization |
Deed History
| Date | Type | Sale Price | Title Company |
|---|---|---|---|
| Warranty Deed | $560,000 | First American Title Insurance | |
| Warranty Deed | $399,500 | Old Republic Title Company | |
| Interfamily Deed Transfer | -- | None Available | |
| Interfamily Deed Transfer | -- | Chicago Title | |
| Special Warranty Deed | $160,000 | Chicago Title | |
| Trustee Deed | $170,500 | Accommodation | |
| Quit Claim Deed | -- | None Available | |
| Interfamily Deed Transfer | -- | The Talon Group Tempe Supers | |
| Special Warranty Deed | $500,969 | The Talon Group Tempe Supers | |
| Cash Sale Deed | $392,150 | The Talon Group Tempe Supers |
Similar Homes in Maricopa, AZ
Source: Arizona Regional Multiple Listing Service (ARMLS)
MLS Number: 6811831
APN: 512-05-245
- 22500 N Greenland Park Dr
- 44215 W Granite Dr
- 44565 W Garden Ln
- 44566 W Granite Dr
- 44152 W Pioneer Rd
- 44023 W Stonecreek Rd
- 44102 W Venture Ln
- 44254 W Adobe Cir
- 44566 W High Desert Trail
- 44092 W Stonecreek Rd
- 44032 W Garden Ln
- 22737 N Sunset Dr
- 43958 W Stonecreek Rd
- 44560 W Copper Trail
- 44438 W Canyon Creek Dr
- 21998 N Greenland Park Dr
- 44449 W Canyon Creek Dr
- 22348 N Braden Rd
- 44192 W Canyon Creek Dr
- 22264 N Kingston Dr
