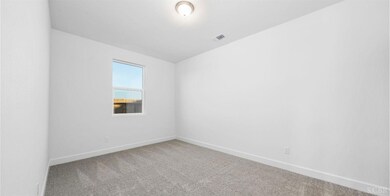
2249 N Wilsonia Place Hanford, CA 93230
Estimated payment $3,619/month
Highlights
- New Construction
- Granite Countertops
- Covered patio or porch
- Solar Power System
- No HOA
- 2 Car Attached Garage
About This Home
Welcome to Ella Gardens! This beautiful Gardenia plan is a 4 bedroom, 3 bath home conveniently located on corner lot 2154, just down the street from the cul-de-sac. Stepping inside, you are greeted with a presidential style foyer which opens up to the great room at the back of the home. The upgraded kitchen features luxurious granite countertops, tile backsplash, ample counter space and cabinets, stainless steel appliances, a pull-out trash bin and a super pantry. The split floor plan, complete with a junior suite and additional flex room, provides ample space for work, study or relaxation. The primary suite features a walk-in closet and upgraded walk-in shower . The upgraded hobby/utility room with additional storage space and is equipped with a large dog wash station for your fur babies! Step outside to a large backyard complete with covered patio and adequate space for entertaining guests. Stop by the sales office today! Let's get you home!
Listing Agent
Melinda Perez
Woodside Homes of Fresno, Inc License #01511397
Home Details
Home Type
- Single Family
Year Built
- 2023
Lot Details
- 7,643 Sq Ft Lot
- Wood Fence
- Front Yard Sprinklers
- Sprinklers on Timer
Home Design
- Tile Roof
- Stucco Exterior
Interior Spaces
- 2,657 Sq Ft Home
- 1-Story Property
- Double Pane Windows
- Laundry Room
Kitchen
- Gas Cooktop
- Range Hood
- Dishwasher
- Kitchen Island
- Granite Countertops
- Disposal
Flooring
- Carpet
- Vinyl
Bedrooms and Bathrooms
- 4 Bedrooms
- Walk-In Closet
- 3 Full Bathrooms
- Walk-in Shower
Home Security
- Video Cameras
- Fire and Smoke Detector
- Fire Suppression System
Parking
- 2 Car Attached Garage
- Garage Door Opener
Eco-Friendly Details
- Solar Power System
- Solar owned by a third party
Utilities
- Central Heating and Cooling System
- Tankless Water Heater
Additional Features
- Covered patio or porch
- City Lot
Community Details
- No Home Owners Association
Listing and Financial Details
- Builder Warranty
- Assessor Parcel Number 009550074
Map
Home Values in the Area
Average Home Value in this Area
Property History
| Date | Event | Price | Change | Sq Ft Price |
|---|---|---|---|---|
| 10/31/2024 10/31/24 | Pending | -- | -- | -- |
| 09/19/2024 09/19/24 | Price Changed | $549,999 | -0.9% | $207 / Sq Ft |
| 07/20/2024 07/20/24 | Price Changed | $554,999 | -2.6% | $209 / Sq Ft |
| 05/18/2024 05/18/24 | Price Changed | $569,990 | -2.7% | $215 / Sq Ft |
| 04/13/2024 04/13/24 | Price Changed | $585,637 | -3.8% | $220 / Sq Ft |
| 11/12/2023 11/12/23 | For Sale | $608,637 | -- | $229 / Sq Ft |
Similar Homes in Hanford, CA
Source: Kings County Board of REALTORS®
MLS Number: 229008
- 2530 Muscat St
- 2030 N Sherman St
- 2536 Cedar Grove Ct
- 2359 Chianti Way
- 2407 W Andrew Ln
- 8896 13th Ave
- 2287 W Dali Way
- Lot 193 N Chateau Way
- 2226 W Dali Way
- 2329 W Ambassador Way
- 2073 W Queens Way
- 2108 W Van Gogh St Unit Bt223
- 2094 W Van Gogh St Unit Bt222
- 2028 W Picadilly Ln
- 1526 N Elizabeth Dr
- 2007 W Berkshire Ln
- 1938 W Van Gogh St
- 1920 W Picadilly Ln
- 2150 W Van Gogh St Unit Bt226
- 2327 N Chateau Way Unit Bt228






