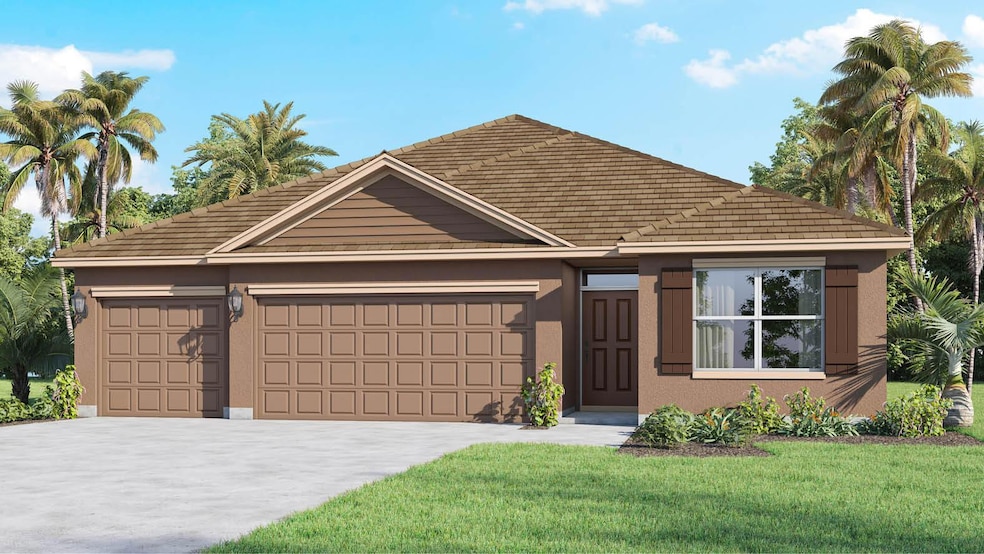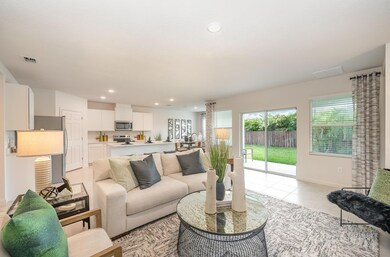
2249 SE Newcastle Terrace Port Saint Lucie, FL 34952
Sandhill Crossing NeighborhoodEstimated payment $3,006/month
Highlights
- New Construction
- Separate Shower in Primary Bathroom
- Entrance Foyer
- Gated Community
- Walk-In Closet
- Central Heating and Cooling System
About This Home
This beautifully designed, all-concrete block, one-story home features an efficient floor plan. The foyer leads to two guest bedrooms sharing a full bath and a third with an ensuite. A laundry room and linen closet are across the hall. The three-car garage includes openers, with ample parking on the wide driveway. Located in a boat and RV-friendly area with no HOA restrictions. The kitchen boasts an expansive island, quartz countertops, oversized undermount sink, and a large pantry. The private master suite offers a luxurious bath, double vanity, walk-in closet, and shower/tub combo. Luxury vinyl plank flooring throughout main living and wet areas. Smart home technology included.
Home Details
Home Type
- Single Family
Est. Annual Taxes
- $2,124
Year Built
- Built in 2025 | New Construction
Lot Details
- 0.28 Acre Lot
- Property is zoned RS-2PS
Parking
- 3 Car Garage
Home Design
- Shingle Roof
- Composition Roof
Interior Spaces
- 2,020 Sq Ft Home
- 1-Story Property
- Entrance Foyer
- Family Room
Kitchen
- Electric Range
- Microwave
- Dishwasher
- Disposal
Flooring
- Carpet
- Vinyl
Bedrooms and Bathrooms
- 4 Bedrooms
- Split Bedroom Floorplan
- Walk-In Closet
- 3 Full Bathrooms
- Dual Sinks
- Separate Shower in Primary Bathroom
Utilities
- Central Heating and Cooling System
- Electric Water Heater
- Cable TV Available
Listing and Financial Details
- Assessor Parcel Number 342069519100004
Community Details
Overview
- Built by D.R. Horton
- Port St Lucie Section 40 Subdivision
Security
- Gated Community
Map
Home Values in the Area
Average Home Value in this Area
Tax History
| Year | Tax Paid | Tax Assessment Tax Assessment Total Assessment is a certain percentage of the fair market value that is determined by local assessors to be the total taxable value of land and additions on the property. | Land | Improvement |
|---|---|---|---|---|
| 2024 | $1,912 | $98,800 | $98,800 | -- |
| 2023 | $1,912 | $80,300 | $80,300 | $0 |
| 2022 | $1,737 | $68,900 | $68,900 | $0 |
| 2021 | $845 | $37,300 | $37,300 | $0 |
| 2020 | $720 | $23,100 | $23,100 | $0 |
| 2019 | $552 | $22,000 | $22,000 | $0 |
| 2018 | $497 | $19,200 | $19,200 | $0 |
| 2017 | $460 | $15,800 | $15,800 | $0 |
| 2016 | $418 | $12,200 | $12,200 | $0 |
| 2015 | $369 | $11,100 | $11,100 | $0 |
| 2014 | $339 | $8,470 | $0 | $0 |
Property History
| Date | Event | Price | Change | Sq Ft Price |
|---|---|---|---|---|
| 03/05/2025 03/05/25 | For Sale | $506,965 | +2314.1% | $251 / Sq Ft |
| 04/08/2019 04/08/19 | Sold | $21,000 | -40.0% | -- |
| 03/09/2019 03/09/19 | Pending | -- | -- | -- |
| 10/04/2018 10/04/18 | For Sale | $35,000 | -- | -- |
Deed History
| Date | Type | Sale Price | Title Company |
|---|---|---|---|
| Warranty Deed | $160,000 | Dhi Title | |
| Warranty Deed | $30,000 | Starfish Title Agency Llc | |
| Warranty Deed | $21,000 | Attorney |
Similar Homes in Port Saint Lucie, FL
Source: BeachesMLS
MLS Number: R11068398
APN: 34-20-695-1910-0004
- 2255 SE Powell Ct
- 2233 SE Baron St
- 2232 SE Berkshire Blvd
- 2317 SE Rock Springs Dr
- 2213 SE Rock Springs Dr
- 2801 SE Hutchings Ave
- 2062 SE Berkshire Blvd
- 2392 SE Berkshire Blvd
- 2061 SE Mandrake Cir
- 2342 SE Beechwood Terrace
- 2386 SE Charleston Dr
- 2248 SE Bowie St
- 2349 SE Heathwood Cir
- 2261 SE Gaslight St
- 2431 SE Berkshire Blvd
- 1597 SE Berkshire Blvd
- 1801 SE Mandrake Cir
- 2255 SE Gaslight St
- 2232 SE Gaslight St
- 2234 SE Heathwood Cir






