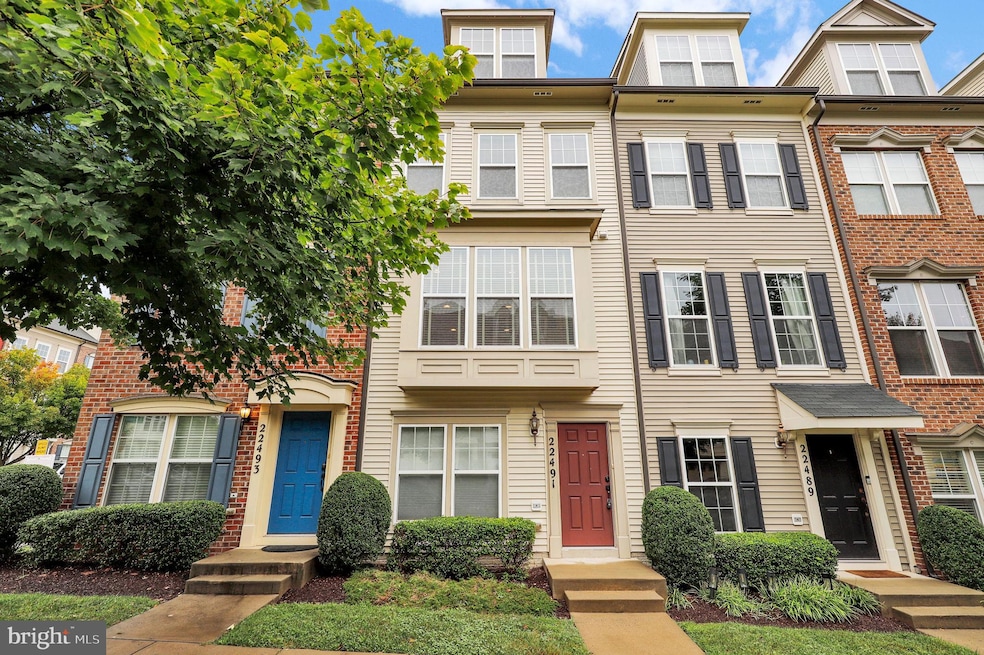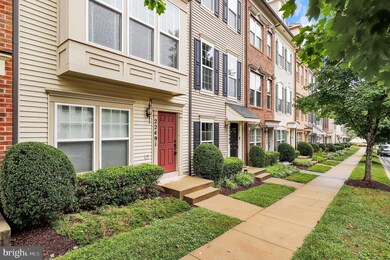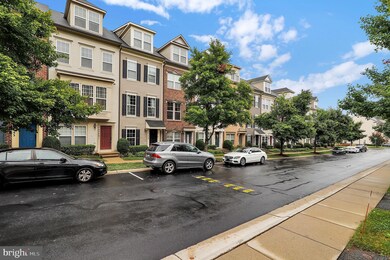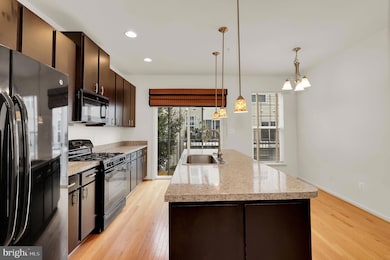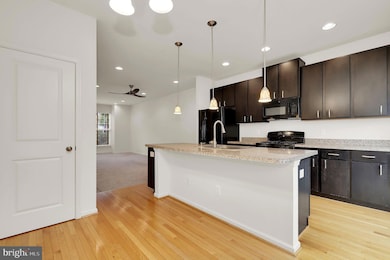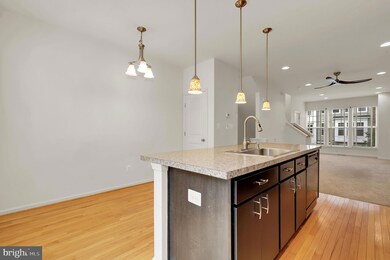
22491 Glenbow Way Unit 2002 Clarksburg, MD 20871
Highlights
- Colonial Architecture
- 1 Car Attached Garage
- Open Floorplan
- Clarksburg Elementary Rated A
- Central Heating and Cooling System
About This Home
As of December 2024Welcome to this charming 4-level townhome that combines style and comfort! Venture upstairs to your stunning kitchen and dining area feature beautiful wood flooring and open up to your own private balcony—perfect for enjoying your morning coffee or evening sunsets.
The adjacent carpeted living room, complete with a ceiling fan, invites relaxation, while a convenient half bath adds extra charm.
On the next level, you’ll find your spacious primary suite, which boasts a full bathroom. On that same level, a handy laundry closet equipped with a stackable washer and dryer. Added convenience of another full bath and a generously sized second bedroom.
Ascend to the top level, where a large third bedroom awaits, offering ample closet space and versatility for whatever your needs may be—whether it’s a guest room, office, or recreation area!
With an attached 1-car garage and carport, parking is a breeze. Enjoy the ease of maintenance-free living with the Gallery Park Community Association, taking care of trash and snow removal, water, playground and lawn care. Don’t miss out-schedule your tour today!
Last Agent to Sell the Property
John Ippolito
Redfin Corp License #639911

Townhouse Details
Home Type
- Townhome
Est. Annual Taxes
- $4,338
Year Built
- Built in 2012
Lot Details
- Property is in good condition
HOA Fees
Parking
- 1 Car Attached Garage
- 1 Driveway Space
- Rear-Facing Garage
Home Design
- Colonial Architecture
- Vinyl Siding
Interior Spaces
- 1,901 Sq Ft Home
- Property has 4 Levels
- Open Floorplan
- Dining Area
Kitchen
- Stove
- Microwave
- Dishwasher
- Disposal
Bedrooms and Bathrooms
- 3 Bedrooms
Laundry
- Dryer
- Washer
Utilities
- Central Heating and Cooling System
- Natural Gas Water Heater
Listing and Financial Details
- Assessor Parcel Number 160203700592
- $263 Front Foot Fee per year
Community Details
Overview
- Association fees include trash, snow removal, lawn maintenance, water
- Gallery Park Codm Community
- Gallery Park Subdivision
Pet Policy
- Pets Allowed
Map
Home Values in the Area
Average Home Value in this Area
Property History
| Date | Event | Price | Change | Sq Ft Price |
|---|---|---|---|---|
| 12/23/2024 12/23/24 | Sold | $429,900 | 0.0% | $226 / Sq Ft |
| 11/23/2024 11/23/24 | Pending | -- | -- | -- |
| 11/09/2024 11/09/24 | Price Changed | $429,900 | -1.1% | $226 / Sq Ft |
| 10/25/2024 10/25/24 | Price Changed | $434,900 | -0.9% | $229 / Sq Ft |
| 10/18/2024 10/18/24 | For Sale | $439,000 | 0.0% | $231 / Sq Ft |
| 10/15/2024 10/15/24 | Pending | -- | -- | -- |
| 10/11/2024 10/11/24 | Price Changed | $439,000 | -2.2% | $231 / Sq Ft |
| 09/26/2024 09/26/24 | For Sale | $449,000 | 0.0% | $236 / Sq Ft |
| 09/20/2023 09/20/23 | Rented | $2,495 | 0.0% | -- |
| 09/01/2023 09/01/23 | For Rent | $2,495 | -- | -- |
Tax History
| Year | Tax Paid | Tax Assessment Tax Assessment Total Assessment is a certain percentage of the fair market value that is determined by local assessors to be the total taxable value of land and additions on the property. | Land | Improvement |
|---|---|---|---|---|
| 2024 | $4,739 | $381,667 | $0 | $0 |
| 2023 | $3,625 | $348,333 | $0 | $0 |
| 2022 | $2,539 | $315,000 | $94,500 | $220,500 |
| 2021 | $2,981 | $308,333 | $0 | $0 |
| 2020 | $3,578 | $301,667 | $0 | $0 |
| 2019 | $5,601 | $295,000 | $87,000 | $208,000 |
| 2018 | $2,667 | $283,333 | $0 | $0 |
| 2017 | $2,525 | $271,667 | $0 | $0 |
| 2016 | -- | $260,000 | $0 | $0 |
| 2015 | -- | $260,000 | $0 | $0 |
| 2014 | -- | $260,000 | $0 | $0 |
Mortgage History
| Date | Status | Loan Amount | Loan Type |
|---|---|---|---|
| Open | $270,000 | New Conventional | |
| Previous Owner | $266,079 | FHA |
Deed History
| Date | Type | Sale Price | Title Company |
|---|---|---|---|
| Deed | $429,900 | Icon Title | |
| Deed | -- | Clark Lena | |
| Deed | -- | Hallmark Title Inc |
Similar Homes in Clarksburg, MD
Source: Bright MLS
MLS Number: MDMC2144688
APN: 02-03700592
- 22528 Phillips St Unit 405
- 13209 Shawnee Ln
- 22604 Tate St
- 22632 Tate St
- 13318 Garnkirk Forest Dr
- 22816 Frederick Rd
- 13254 Dowdens Ridge Dr
- HOMESITE AQ45 Petrel St
- 22931 Townsend Trail
- 13230 Petrel St Unit 2207
- 13240 Petrel St Unit 106
- 13220 Petrel St Unit 4103
- 13220 Petrel St Unit 4105
- 13210 Petrel St Unit 3305
- 13210 Petrel St Unit 3304
- 13210 Petrel St Unit 3106
- 13706 Petrel St
- 13305 Petrel St
- 13307 Petrel St
- 13311 Petrel St
