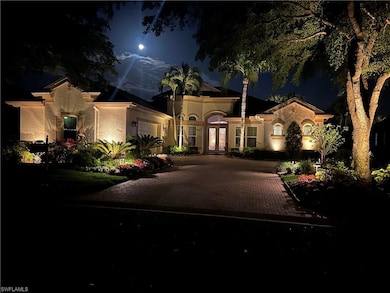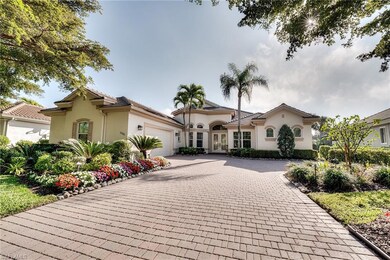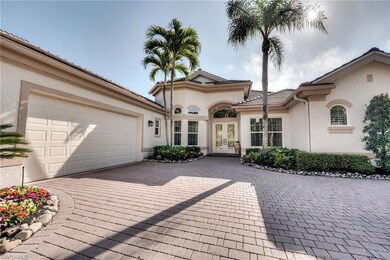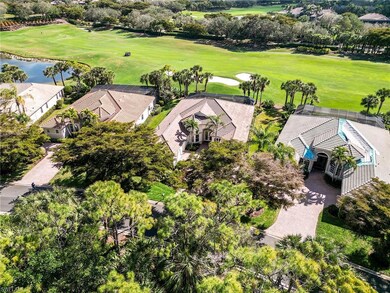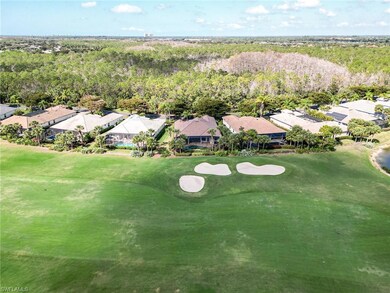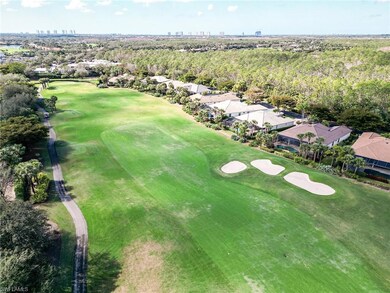
22491 Glenview Ln Bonita Springs, FL 34135
The Brooks NeighborhoodEstimated payment $11,052/month
Highlights
- Golf Course Community
- Screened Pool
- Golf Course View
- Pinewoods Elementary School Rated A-
- 24-Hour Guard
- Whole House Reverse Osmosis System
About This Home
The most popular floor plan in Shadow Wood, this Covington model home features an open floor plan with 4 bedrooms, 3 full baths within 3,017 sq. ft. of living space. 2020 roof. NATURAL GAS to the home provides for whole home generator, water heater, clothes dryer, kitchen stove and pool/spa heater. Whole home Kinetico reverse osmosis system and additional filter system in kitchen. Central vac. Kitchen boasts 42" cabinets, stainless appliances with an in-cabinet mounted microwave. Engineered wood flooring in all bedrooms. Hurricane protection includes impact glass on the front of the house, roll-down shutters in the lanai and accordion shutters elsewhere. Fiber to the home provides lightning fast internet and television. Member owned Shadow Wood Country Club offers 54 holes of championship golf, 2 club houses, 9 Har Tru tennis courts, bocce, outdoor fire pits, access to a private beach club, fitness center, full-service spa, pickle ball, and private restaurant. New Lifestyle Amenity Center will add 2 resort style pools with zero-depth entry, lap lanes and dedicated kids pool, poolside restaurant & bar, 6 indoor pickleball courts, new racquet pro shop and a grab & go cafe. Great location close to shopping, airport, beaches and much, much more.
Home Details
Home Type
- Single Family
Est. Annual Taxes
- $16,845
Year Built
- Built in 2002
Lot Details
- 0.29 Acre Lot
- Lot Dimensions: 76
- Cul-De-Sac
- Southeast Facing Home
- Gated Home
- Paved or Partially Paved Lot
- Property is zoned MPD
HOA Fees
Parking
- 2 Car Attached Garage
- Automatic Garage Door Opener
- Deeded Parking
Home Design
- Concrete Block With Brick
- Stucco
- Tile
Interior Spaces
- 3,017 Sq Ft Home
- 1-Story Property
- Furniture Can Be Negotiated
- Tray Ceiling
- Electric Shutters
- Single Hung Windows
- Great Room
- Breakfast Room
- Formal Dining Room
- Den
- Screened Porch
- Golf Course Views
- High Impact Windows
Kitchen
- Breakfast Bar
- Self-Cleaning Oven
- Range
- Microwave
- Freezer
- Kitchen Island
- Whole House Reverse Osmosis System
Flooring
- Wood
- Tile
Bedrooms and Bathrooms
- 4 Bedrooms
- Walk-In Closet
- 3 Full Bathrooms
- Dual Sinks
- Shower Only
Laundry
- Laundry Room
- Dryer
- Washer
- Laundry Tub
Pool
- Screened Pool
- Heated Pool and Spa
- Concrete Pool
- Heated In Ground Pool
- Heated Spa
- In Ground Spa
- Screened Spa
- Pool Bathroom
- Pool Equipment Stays
Utilities
- Central Heating and Cooling System
- Underground Utilities
- Power Generator
- High Speed Internet
- Cable TV Available
Listing and Financial Details
- Assessor Parcel Number 02-47-25-E4-11000.0080
- Tax Block 11000
Community Details
Overview
- $3,813 Secondary HOA Transfer Fee
- Shadow Wood At The Brooks Community
Recreation
- Golf Course Community
- Beach Club Membership Available
- Tennis Courts
- Bike Trail
Security
- 24-Hour Guard
Map
Home Values in the Area
Average Home Value in this Area
Tax History
| Year | Tax Paid | Tax Assessment Tax Assessment Total Assessment is a certain percentage of the fair market value that is determined by local assessors to be the total taxable value of land and additions on the property. | Land | Improvement |
|---|---|---|---|---|
| 2024 | $10,679 | $1,126,212 | $253,359 | $806,071 |
| 2023 | $10,679 | $689,695 | $0 | $0 |
| 2022 | $10,234 | $669,607 | $0 | $0 |
| 2021 | $10,231 | $701,465 | $163,550 | $537,915 |
| 2020 | $10,282 | $641,128 | $160,520 | $480,608 |
| 2019 | $10,661 | $663,770 | $176,600 | $487,170 |
| 2018 | $10,766 | $658,588 | $0 | $0 |
| 2017 | $10,818 | $645,042 | $0 | $0 |
| 2016 | $10,808 | $631,775 | $176,600 | $455,175 |
| 2015 | $11,459 | $654,506 | $171,500 | $483,006 |
Property History
| Date | Event | Price | Change | Sq Ft Price |
|---|---|---|---|---|
| 02/16/2025 02/16/25 | Pending | -- | -- | -- |
| 02/11/2025 02/11/25 | For Sale | $1,575,000 | +21.2% | $522 / Sq Ft |
| 12/15/2023 12/15/23 | Sold | $1,300,000 | -5.5% | $430 / Sq Ft |
| 11/10/2023 11/10/23 | Pending | -- | -- | -- |
| 10/25/2023 10/25/23 | Price Changed | $1,375,000 | -1.8% | $455 / Sq Ft |
| 10/02/2023 10/02/23 | For Sale | $1,400,000 | 0.0% | $463 / Sq Ft |
| 09/29/2023 09/29/23 | Pending | -- | -- | -- |
| 09/28/2023 09/28/23 | For Sale | $1,400,000 | -- | $463 / Sq Ft |
Deed History
| Date | Type | Sale Price | Title Company |
|---|---|---|---|
| Warranty Deed | $845,000 | Attorney |
Mortgage History
| Date | Status | Loan Amount | Loan Type |
|---|---|---|---|
| Open | $767,000 | New Conventional | |
| Closed | $537,500 | New Conventional | |
| Closed | $527,500 | New Conventional | |
| Closed | $208,000 | Unknown | |
| Closed | $417,000 | New Conventional | |
| Closed | $208,000 | Credit Line Revolving | |
| Previous Owner | $630,000 | Stand Alone Refi Refinance Of Original Loan | |
| Previous Owner | $146,629 | Credit Line Revolving | |
| Previous Owner | $420,000 | New Conventional |
Similar Homes in Bonita Springs, FL
Source: Multiple Listing Service of Bonita Springs-Estero
MLS Number: 225015286
APN: 02-47-25-E4-11000.0080
- 10072 Orchid Ridge Ln
- 22231 Kenwood Isle Dr
- 22211 Fairview Bend Dr
- 9447 Oak Strand Dr
- 9391 Lakebend Preserve Ct
- 9550 Lakebend Preserve Ct
- 10056 Ginger Pointe Ct
- 9400 Reserve Pointe Ct
- 9375 Oak Strand Dr
- 22111 Reserve Estates Dr
- 9411 Lakebend Preserve Ct
- 22031 Reserve Estates Dr
- 10016 Idle Pine Ln
- 22171 Longleaf Trail Dr
- 24261 Copperleaf Blvd
- 9279 Oak Strand Dr

