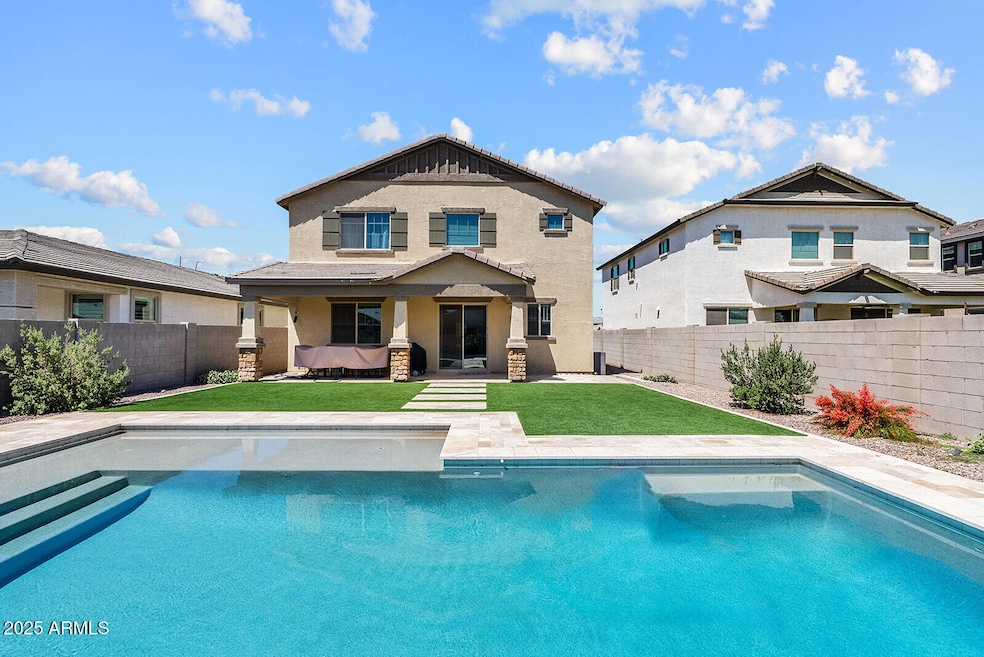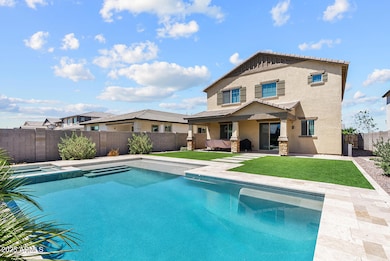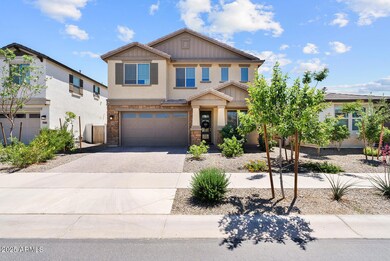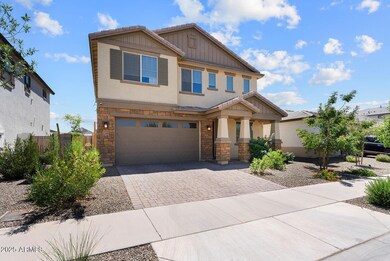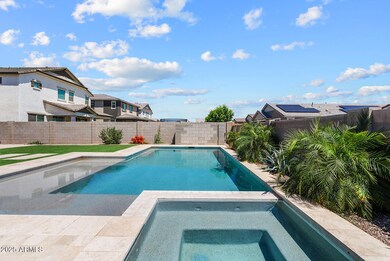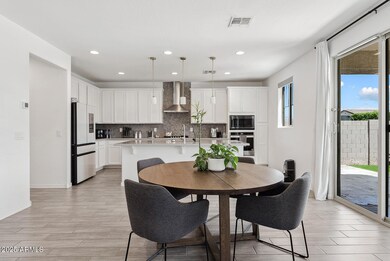
22499 E Mewes Rd Queen Creek, AZ 85142
Estimated payment $4,359/month
Highlights
- Private Pool
- Eat-In Kitchen
- Tile Flooring
- Newell Barney Middle School Rated A
- Cooling Available
- Bike Trail
About This Home
Looking for a modern home with a stylish elevation and a back yard that is sure to impress your guests? Welcome home to 22499 E Mewes Road, a beautifully modern 5 bedroom POOL home with loft AND den inside the always desirable lake community of Harvest, Queen Creek.With tile flooring throughout the common areas, enjoy a large living area with sweeping views of your pool and spa from the large glass slider. In the kitchen, find white cabinets and quartz countertops! Upstairs, you'll love the expansive loft and split bedroom floor plan. Laundry room is located upstairs for added convenience! Enjoy community amenities such as: catch-and-release lake fishing, two heated community pools and a splash pad, community trails, fire pits and more! Situated in the town's agri-tainment (agricultural entertainment) district, here you'll enjoy an ideal blend of suburban and rural living. Just minutes away you'll find Queen Creek's premier shopping and dining options, and across the road you'll enjoy the state of Arizona's most beloved agri-tourism destinations - Queen Creek Olive Mill and Schnepf Farms.
Open House Schedule
-
Sunday, April 27, 202511:30 am to 2:30 pm4/27/2025 11:30:00 AM +00:004/27/2025 2:30:00 PM +00:00Add to Calendar
Home Details
Home Type
- Single Family
Est. Annual Taxes
- $2,581
Year Built
- Built in 2022
Lot Details
- 6,013 Sq Ft Lot
- Desert faces the front and back of the property
- Block Wall Fence
HOA Fees
- $125 Monthly HOA Fees
Parking
- 2 Car Garage
Home Design
- Wood Frame Construction
- Tile Roof
- Stucco
Interior Spaces
- 2,923 Sq Ft Home
- 2-Story Property
- Eat-In Kitchen
- Washer and Dryer Hookup
Flooring
- Carpet
- Tile
Bedrooms and Bathrooms
- 5 Bedrooms
- 3 Bathrooms
Pool
- Private Pool
- Spa
Schools
- Schnepf Elementary School
- Queen Creek Junior High School
- Crismon High School
Utilities
- Cooling Available
- Heating System Uses Natural Gas
Listing and Financial Details
- Tax Lot 103
- Assessor Parcel Number 313-30-606
Community Details
Overview
- Association fees include (see remarks)
- Aam, Llc Association, Phone Number (602) 889-8094
- Built by Beazer
- Harvest Queen Creek Parcel 1 7 Subdivision
Recreation
- Heated Community Pool
- Bike Trail
Map
Home Values in the Area
Average Home Value in this Area
Tax History
| Year | Tax Paid | Tax Assessment Tax Assessment Total Assessment is a certain percentage of the fair market value that is determined by local assessors to be the total taxable value of land and additions on the property. | Land | Improvement |
|---|---|---|---|---|
| 2025 | $2,581 | $26,934 | -- | -- |
| 2024 | $2,538 | $25,652 | -- | -- |
| 2023 | $2,538 | $42,860 | $8,570 | $34,290 |
| 2022 | $159 | $9,585 | $9,585 | $0 |
| 2021 | $155 | $4,875 | $4,875 | $0 |
| 2020 | $152 | $1,650 | $1,650 | $0 |
Property History
| Date | Event | Price | Change | Sq Ft Price |
|---|---|---|---|---|
| 04/24/2025 04/24/25 | For Sale | $720,000 | -- | $246 / Sq Ft |
Deed History
| Date | Type | Sale Price | Title Company |
|---|---|---|---|
| Special Warranty Deed | $616,753 | First American Title | |
| Special Warranty Deed | -- | First American Title | |
| Warranty Deed | $522,358 | First American Title | |
| Warranty Deed | $1,074,608 | First American Title |
Mortgage History
| Date | Status | Loan Amount | Loan Type |
|---|---|---|---|
| Open | $598,250 | New Conventional |
Similar Homes in the area
Source: Arizona Regional Multiple Listing Service (ARMLS)
MLS Number: 6854431
APN: 313-30-606
- 22491 E Mewes Rd
- 25582 S 224th Way
- 22484 E Twilight Dr
- 22474 E Lawndale Place
- 22473 E Twilight Dr
- 22501 E Indiana Ave
- 25424 S 224th Place
- 25410 S 224th Place
- 22630 E Mewes Rd
- 22459 E Marsh Rd
- 22523 E Orchard Ln
- 22450 E San Tan Blvd
- 25952 S 224th Place
- 26026 S 224th Way
- 22528 E San Tan Blvd
- 26023 S 224th Place
- 25511 S 227th St
- 26042 S 224th Place
- 26005 S 224th Place
- 22536 E San Tan Blvd
