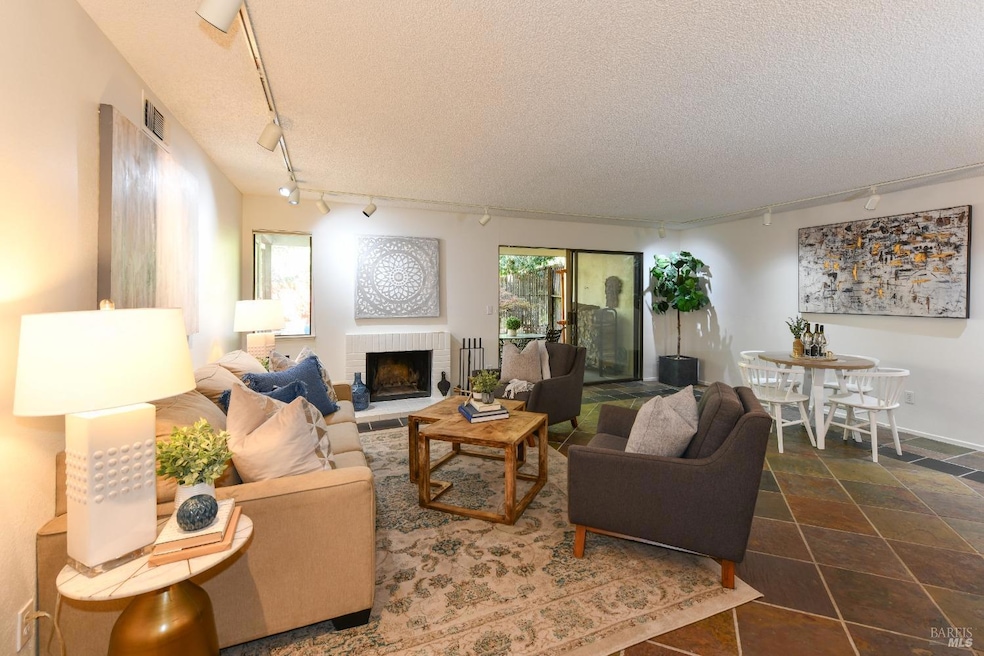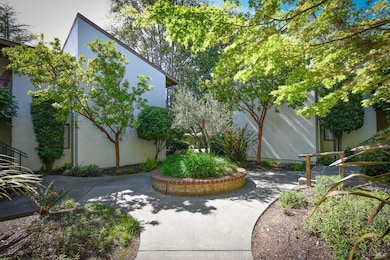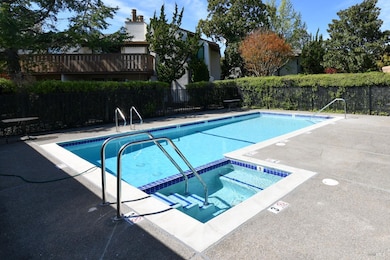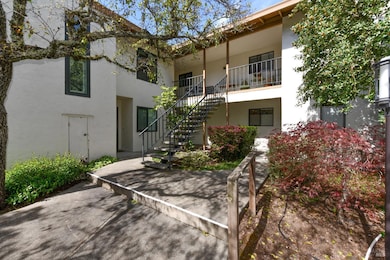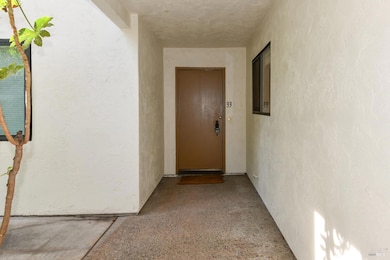
225 2nd St E Unit 33 Sonoma, CA 95476
Estimated payment $4,650/month
Highlights
- Very Popular Property
- Clubhouse
- Window or Skylight in Bathroom
- Pool and Spa
- Property is near a clubhouse
- Ground Level Unit
About This Home
Introducing a contemporary Sonoma Valley East Side condo offering the epitome of comfort and convenience. This delightful ground floor residence boasts two bedrooms, two full baths, a well-appointed kitchen, and a spacious living room with a fireplace, perfect for gatherings. Step outside to enjoy the large wrap around yard, ideal for outdoor relaxation or entertaining. It's just steps away from the Bike Path this home provides easy access to the historic plaza, tasting rooms, and the vibrant attractions of downtown Sonoma, ensuring a lifestyle of ease and enjoyment in the heart of wine country. Amenities include beautiful grounds, pool, spa, clubhouse/meeting space. This one won't last!
Property Details
Home Type
- Condominium
Est. Annual Taxes
- $5,199
Year Built
- Built in 1975 | Remodeled
Lot Details
- Wood Fence
- Back Yard Fenced
- Landscaped
- Sprinkler System
- Garden
HOA Fees
- $505 Monthly HOA Fees
Parking
- 1 Car Garage
- Shared Driveway
- Guest Parking
Home Design
- Slab Foundation
- Stucco
Interior Spaces
- 1,014 Sq Ft Home
- 1-Story Property
- Wood Burning Fireplace
- Fireplace With Gas Starter
- Living Room with Fireplace
- Storage Room
Kitchen
- Self-Cleaning Oven
- Free-Standing Electric Range
- Microwave
- Ice Maker
- Dishwasher
Flooring
- Linoleum
- Tile
- Slate Flooring
Bedrooms and Bathrooms
- 2 Bedrooms
- Bathroom on Main Level
- 2 Full Bathrooms
- Bathtub with Shower
- Window or Skylight in Bathroom
Pool
- Pool and Spa
- Fence Around Pool
Outdoor Features
- Covered patio or porch
- Pergola
Location
- Ground Level Unit
- Property is near a clubhouse
Utilities
- Central Heating and Cooling System
- Heating System Uses Gas
- Natural Gas Connected
- Cable TV Available
Listing and Financial Details
- Assessor Parcel Number 092-070-033-000
Community Details
Overview
- Association fees include common areas, insurance, maintenance exterior, ground maintenance, management, pool, sewer, trash
- Meadow Gardens HOA, Phone Number (707) 544-2005
- Low-Rise Condominium
- Meadow Gardens Subdivision
Amenities
- Clubhouse
- Coin Laundry
Recreation
- Community Pool
Map
Home Values in the Area
Average Home Value in this Area
Tax History
| Year | Tax Paid | Tax Assessment Tax Assessment Total Assessment is a certain percentage of the fair market value that is determined by local assessors to be the total taxable value of land and additions on the property. | Land | Improvement |
|---|---|---|---|---|
| 2023 | $5,199 | $344,301 | $120,540 | $223,761 |
| 2022 | $4,976 | $337,551 | $118,177 | $219,374 |
| 2021 | $4,865 | $330,933 | $115,860 | $215,073 |
| 2020 | $4,831 | $327,540 | $114,672 | $212,868 |
| 2019 | $5,013 | $321,119 | $112,424 | $208,695 |
| 2018 | $4,927 | $314,823 | $110,220 | $204,603 |
| 2017 | $4,821 | $308,651 | $108,059 | $200,592 |
| 2016 | $4,535 | $302,600 | $105,941 | $196,659 |
| 2015 | -- | $298,055 | $104,350 | $193,705 |
| 2014 | -- | $292,217 | $102,306 | $189,911 |
Property History
| Date | Event | Price | Change | Sq Ft Price |
|---|---|---|---|---|
| 04/15/2025 04/15/25 | For Sale | $665,000 | -- | $656 / Sq Ft |
Deed History
| Date | Type | Sale Price | Title Company |
|---|---|---|---|
| Interfamily Deed Transfer | -- | None Available | |
| Interfamily Deed Transfer | -- | None Available | |
| Grant Deed | $228,500 | First American Title |
Mortgage History
| Date | Status | Loan Amount | Loan Type |
|---|---|---|---|
| Closed | $148,236 | New Conventional | |
| Closed | $180,000 | Unknown | |
| Closed | $182,800 | No Value Available |
About the Listing Agent

David attended U.C. Berkeley where he studied Anthropology, Archeology and Art history, earning a degree in the history of Art with distinction in general scholarship. His favorite classes were on American Architecture where he learned how homes and how we live in homes has evolved over generations.
David became a REALTOR® in 1999 to combine his love of homes and his passion for helping clients. He once confided “I got into real estate because I thought it would be easy. It turned out to
David's Other Listings
Source: Bay Area Real Estate Information Services (BAREIS)
MLS Number: 325033181
APN: 092-070-033
