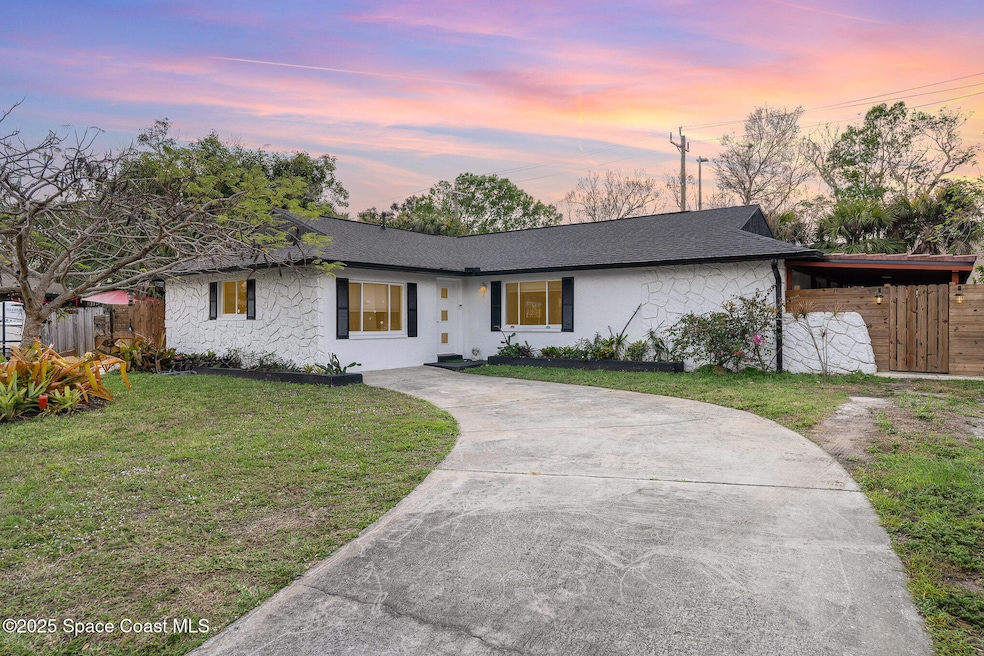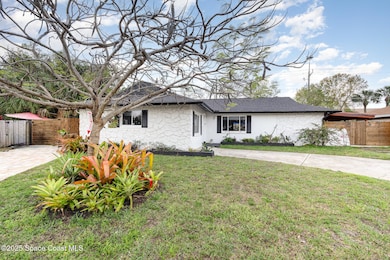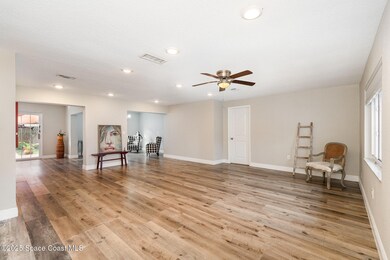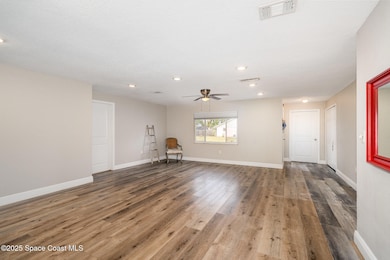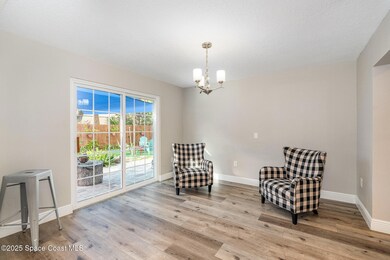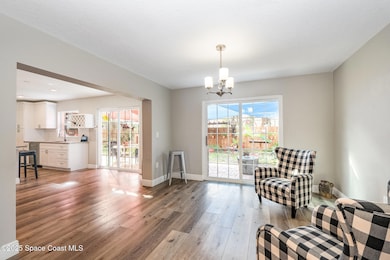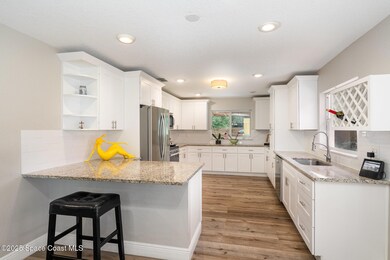
225 Ash Dr Merritt Island, FL 32953
Estimated payment $2,851/month
Highlights
- Open Floorplan
- Walk-In Closet
- Living Room
- No HOA
- Breakfast Bar
- Laundry in Carport
About This Home
MERRITT ISLAND, FL. This fully remodeled 4-bed, 3-bath Merritt Island gem features a brand-new roof, newer HVAC, and stylish wood-look vinyl flooring throughout. The chef's kitchen boasts high-quality hardwood cabinets, soft-close drawers, stainless steel appliances, and a granite peninsula perfect for dining and entertaining. The open-concept living space is bright and inviting. The split-bedroom layout offers a private primary suite with a spa-like bath, dual sinks, granite counters, and a luxurious shower. Additional bedrooms are spacious and versatile. Modern light fixtures and ceiling fans enhance every room. Ideally located near top-rated schools, shopping, dining, and outdoor activities, this home blends tranquility with convenience. Move-in ready and designed for comfort—schedule your private showing today!
Home Details
Home Type
- Single Family
Est. Annual Taxes
- $4,073
Year Built
- Built in 1976 | Remodeled
Lot Details
- 10,019 Sq Ft Lot
- North Facing Home
- Property is Fully Fenced
- Privacy Fence
- Wood Fence
- Irregular Lot
Home Design
- Shingle Roof
- Concrete Siding
- Block Exterior
- Asphalt
- Stucco
Interior Spaces
- 2,074 Sq Ft Home
- 1-Story Property
- Open Floorplan
- Living Room
- Dining Room
Kitchen
- Breakfast Bar
- Gas Range
- Microwave
- Dishwasher
- Disposal
Flooring
- Tile
- Vinyl
Bedrooms and Bathrooms
- 4 Bedrooms
- Split Bedroom Floorplan
- Walk-In Closet
- 3 Full Bathrooms
- Shower Only
Laundry
- Laundry in Carport
- Dryer
- Washer
- Sink Near Laundry
Schools
- Mila Elementary School
- Jefferson Middle School
- Merritt Island High School
Utilities
- Central Heating and Cooling System
- Gas Water Heater
- Cable TV Available
Community Details
- No Home Owners Association
- Carlton Groves S Unit 1 Subdivision
Listing and Financial Details
- Assessor Parcel Number 24-36-23-28-0000g.0-0021.00
Map
Home Values in the Area
Average Home Value in this Area
Tax History
| Year | Tax Paid | Tax Assessment Tax Assessment Total Assessment is a certain percentage of the fair market value that is determined by local assessors to be the total taxable value of land and additions on the property. | Land | Improvement |
|---|---|---|---|---|
| 2023 | $4,037 | $311,690 | $0 | $0 |
| 2022 | $3,776 | $302,620 | $0 | $0 |
| 2021 | $3,533 | $227,430 | $90,000 | $137,430 |
| 2020 | $2,935 | $181,310 | $65,000 | $116,310 |
| 2019 | $2,940 | $180,170 | $60,000 | $120,170 |
| 2018 | $2,808 | $169,330 | $49,000 | $120,330 |
| 2017 | $2,642 | $148,800 | $47,000 | $101,800 |
| 2016 | $2,237 | $126,740 | $30,000 | $96,740 |
| 2015 | $2,128 | $98,140 | $26,000 | $72,140 |
| 2014 | $1,929 | $89,220 | $16,000 | $73,220 |
Property History
| Date | Event | Price | Change | Sq Ft Price |
|---|---|---|---|---|
| 04/01/2025 04/01/25 | Rented | $3,000 | 0.0% | -- |
| 03/07/2025 03/07/25 | For Rent | $3,000 | 0.0% | -- |
| 02/20/2025 02/20/25 | For Sale | $450,000 | +55.2% | $217 / Sq Ft |
| 04/19/2021 04/19/21 | Sold | $290,000 | -3.3% | $178 / Sq Ft |
| 03/11/2021 03/11/21 | Pending | -- | -- | -- |
| 03/04/2021 03/04/21 | For Sale | $299,900 | 0.0% | $184 / Sq Ft |
| 03/03/2021 03/03/21 | Pending | -- | -- | -- |
| 02/26/2021 02/26/21 | Pending | -- | -- | -- |
| 01/19/2021 01/19/21 | Price Changed | $299,900 | -2.9% | $184 / Sq Ft |
| 12/18/2020 12/18/20 | For Sale | $308,900 | -- | $190 / Sq Ft |
Deed History
| Date | Type | Sale Price | Title Company |
|---|---|---|---|
| Deed | $290,000 | Pcs Title | |
| Deed | $165,500 | Precision Closing Svcs Llc | |
| Warranty Deed | -- | Attorney | |
| Warranty Deed | -- | -- |
Mortgage History
| Date | Status | Loan Amount | Loan Type |
|---|---|---|---|
| Open | $200,000 | New Conventional | |
| Previous Owner | $173,000 | New Conventional |
Similar Homes in Merritt Island, FL
Source: Space Coast MLS (Space Coast Association of REALTORS®)
MLS Number: 1037833
APN: 24-36-23-28-0000G.0-0021.00
- 1800 Carlton St
- 315 Hickory Ave
- 32 Bogart Place
- 245 Cherry Ave
- 50 Bogart Place
- 220 Willow Ave
- 125 Florida Blvd
- 240 Maureen Ave
- 1730 Canal Ct
- 1840 Abbeyridge Dr
- 225 Florida Blvd
- 265 Inlet Ave
- 1842 Abbeyridge Dr
- 1525 Mercury St
- 2135 N Courtenay Pkwy Unit 134
- 2135 N Courtenay Pkwy Unit 6 Total Units
- 2135 N Courtenay Pkwy Unit 217
- 2135 N Courtenay Pkwy Unit 139
- 2135 N Courtenay Pkwy Unit 202
- 2135 N Courtenay Pkwy Unit 210
