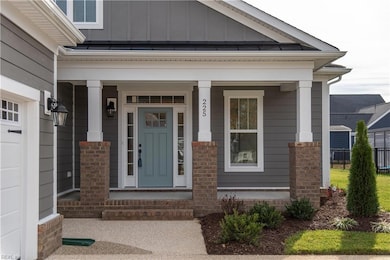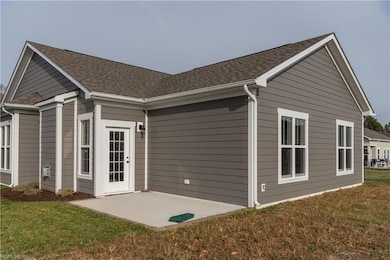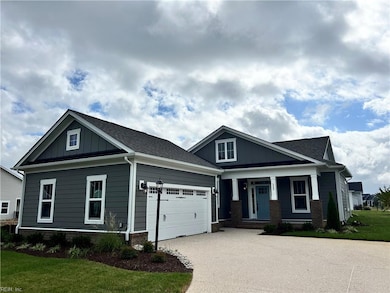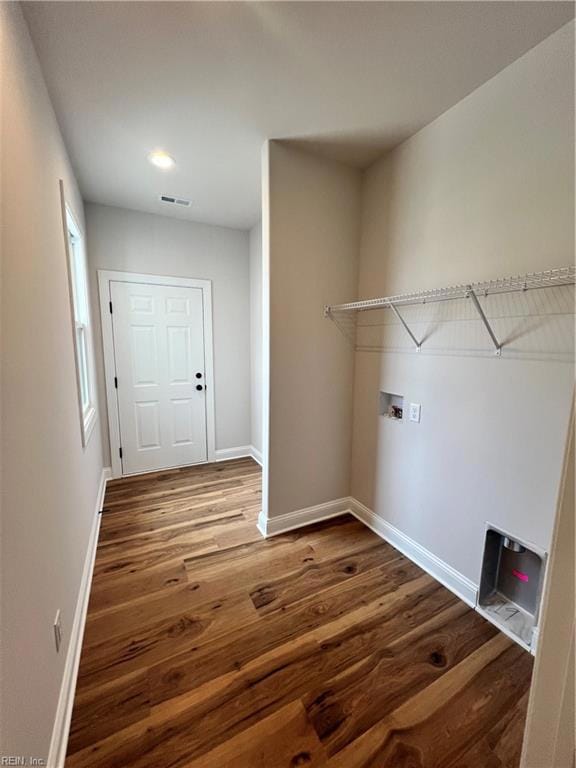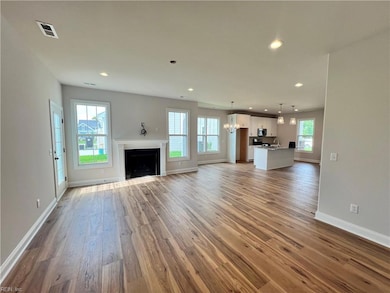
225 Ayrshire Loop Smithfield, VA 23430
Estimated payment $3,182/month
Highlights
- Golf Course Community
- New Construction
- Transitional Architecture
- Fitness Center
- Clubhouse
- Community Pool
About This Home
Start packing...You've found your new home! AVAILABLE NOW and MOVE-IN READY in only a few weeks. The Parke at Cypress Creek is where you will enjoy living the 55+ luxury lifestyle in this breathtaking golf course community located in the charming town of Smithfield, VA. This open-concept, one-level, ranch-style Easton plan has been beautifully appointed by a professional design team & is loaded with many options & upgrades. The generous kitchen features a large marble island, GE stainless steel appliance package including a gas range. Family room has gas fireplace & high definition video package. Spacious primary suite with Serenity spa-styled bathroom with private water closet & large walk-in closet. Two additional first-floor guest rooms with a large hall bath. Large laundry/mud room. What are you waiting for? Call today to schedule your private tour. There are only 3 new home opportunities remaining with this award-winning builder.
Home Details
Home Type
- Single Family
Est. Annual Taxes
- $4,350
Year Built
- Built in 2024 | New Construction
Lot Details
- 8,712 Sq Ft Lot
- Sprinkler System
HOA Fees
- $85 Monthly HOA Fees
Home Design
- Transitional Architecture
- Cottage
- Slab Foundation
- Cellulose Insulation
- Composition Roof
Interior Spaces
- 1,895 Sq Ft Home
- 1-Story Property
- Gas Fireplace
- Entrance Foyer
- Utility Room
- Scuttle Attic Hole
Kitchen
- Gas Range
- Microwave
- Dishwasher
- Disposal
Flooring
- Carpet
- Laminate
- Ceramic Tile
- Vinyl
Bedrooms and Bathrooms
- 3 Bedrooms
- En-Suite Primary Bedroom
- Walk-In Closet
- Dual Vanity Sinks in Primary Bathroom
Laundry
- Laundry on main level
- Washer and Dryer Hookup
Parking
- 2 Car Attached Garage
- Garage Door Opener
- Driveway
Accessible Home Design
- Modified Kitchen Range
- Halls are 42 inches wide
- Low Pile Carpeting
Outdoor Features
- Patio
- Porch
Schools
- Hardy Elementary School
- Smithfield Middle School
- Smithfield High School
Utilities
- Forced Air Heating and Cooling System
- Heating System Uses Natural Gas
- Programmable Thermostat
- Gas Water Heater
- Cable TV Available
Community Details
Overview
- Cypress Creek Subdivision
- On-Site Maintenance
Amenities
- Clubhouse
Recreation
- Golf Course Community
- Tennis Courts
- Community Playground
- Fitness Center
- Community Pool
Map
Home Values in the Area
Average Home Value in this Area
Tax History
| Year | Tax Paid | Tax Assessment Tax Assessment Total Assessment is a certain percentage of the fair market value that is determined by local assessors to be the total taxable value of land and additions on the property. | Land | Improvement |
|---|---|---|---|---|
| 2024 | $694 | $95,000 | $95,000 | $0 |
| 2023 | $675 | $95,000 | $95,000 | $0 |
| 2022 | $680 | $80,000 | $80,000 | $0 |
| 2021 | $680 | $80,000 | $80,000 | $0 |
Property History
| Date | Event | Price | Change | Sq Ft Price |
|---|---|---|---|---|
| 04/01/2025 04/01/25 | Price Changed | $489,900 | -2.0% | $259 / Sq Ft |
| 09/09/2024 09/09/24 | For Sale | $499,900 | -- | $264 / Sq Ft |
Deed History
| Date | Type | Sale Price | Title Company |
|---|---|---|---|
| Bargain Sale Deed | $630,000 | Fidelity National Title |
Similar Homes in Smithfield, VA
Source: Real Estate Information Network (REIN)
MLS Number: 10550425
APN: 21E-02-137
- 229 Ayrshire Loop
- 229 Ayrshire Loop
- 229 Ayrshire Loop
- 113 St Annes
- 113 Saint Annes
- 129 St Annes
- 129 Saint Annes
- 117 Ayrshire Loop
- 140 Ayrshire Loop
- 301 Saint Andrews
- 902 Cypress Creek Pkwy
- 204 Saint Andrews
- 203 Turnberry Rd
- 160 Royal Black Heath
- 102 the MacHrie
- 1020 Cypress Creek Pkwy
- 111 Royal Aberdeen
- 422 Muirfield
- 113 Gullane
- 1001 Magruder Rd

