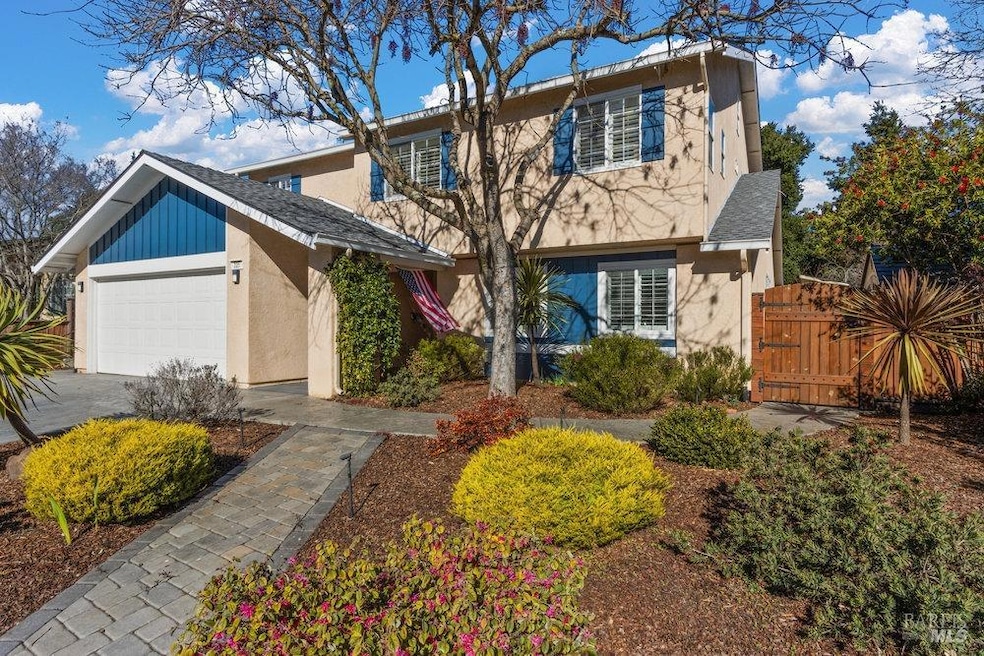
225 Baker St Benicia, CA 94510
Highlights
- Spa
- Retreat
- Covered patio or porch
- Joe Henderson Elementary School Rated A-
- Great Room
- Breakfast Area or Nook
About This Home
As of March 2025Beautifully remodeled home with endless features. Welcome to this stunningly remodeled home, offering over 2,900 square feet of beautifully designed living space. This spacious residence features five bedrooms and four bathrooms, providing plenty of room for all. Inside you'll find a gourmet kitchen, perfect for entertaining, complete with modern appliances, ample counter space, and storage galore. A dedicated music room offers a unique space for creativity, while an additional versatile room at the back opens directly to the large backyard. The backyard is a true oasis, featuring a covered patio, garden area, and even a chicken house for fresh eggs at home! Chickens not included. Additional storage sheds provide practical utility while keeping everything organized. This home offers the perfect blend of comfort, charm and functionality, making it ideal for all who need the room or enjoy entertaining. Don't miss your chance to make this one-of-a-kind property your dream home.
Home Details
Home Type
- Single Family
Est. Annual Taxes
- $4,901
Year Built
- Built in 1973 | Remodeled
Lot Details
- 7,405 Sq Ft Lot
- Landscaped
Parking
- 2 Car Attached Garage
- Front Facing Garage
- Garage Door Opener
Home Design
- Composition Roof
Interior Spaces
- 2,949 Sq Ft Home
- 2-Story Property
- Fireplace With Gas Starter
- Great Room
- Living Room with Fireplace
- Storage Room
- Laundry in Garage
Kitchen
- Breakfast Area or Nook
- Free-Standing Gas Range
- Microwave
- Dishwasher
- Kitchen Island
- Disposal
Bedrooms and Bathrooms
- 5 Bedrooms
- Retreat
- Main Floor Bedroom
- Primary Bedroom Upstairs
- Walk-In Closet
- Bathroom on Main Level
- 4 Full Bathrooms
Home Security
- Carbon Monoxide Detectors
- Fire and Smoke Detector
Accessible Home Design
- Wheelchair Access
Outdoor Features
- Spa
- Covered patio or porch
Utilities
- No Cooling
- Central Heating
Listing and Financial Details
- Assessor Parcel Number 0087-301-040
Map
Home Values in the Area
Average Home Value in this Area
Property History
| Date | Event | Price | Change | Sq Ft Price |
|---|---|---|---|---|
| 03/19/2025 03/19/25 | Sold | $970,000 | -0.5% | $329 / Sq Ft |
| 02/21/2025 02/21/25 | Pending | -- | -- | -- |
| 01/24/2025 01/24/25 | For Sale | $975,000 | -- | $331 / Sq Ft |
Tax History
| Year | Tax Paid | Tax Assessment Tax Assessment Total Assessment is a certain percentage of the fair market value that is determined by local assessors to be the total taxable value of land and additions on the property. | Land | Improvement |
|---|---|---|---|---|
| 2024 | $4,901 | $416,546 | $93,926 | $322,620 |
| 2023 | $4,781 | $408,380 | $92,085 | $316,295 |
| 2022 | $4,691 | $400,374 | $90,280 | $310,094 |
| 2021 | $4,594 | $392,524 | $88,510 | $304,014 |
| 2020 | $4,532 | $388,500 | $87,603 | $300,897 |
| 2019 | $4,452 | $380,884 | $85,886 | $294,998 |
| 2018 | $4,337 | $373,416 | $84,202 | $289,214 |
| 2017 | $4,235 | $366,095 | $82,551 | $283,544 |
| 2016 | $4,266 | $358,918 | $80,933 | $277,985 |
| 2015 | $4,157 | $353,528 | $79,718 | $273,810 |
| 2014 | $4,107 | $346,604 | $78,157 | $268,447 |
Mortgage History
| Date | Status | Loan Amount | Loan Type |
|---|---|---|---|
| Open | $776,000 | New Conventional | |
| Previous Owner | $291,416 | New Conventional | |
| Previous Owner | $25,000 | Credit Line Revolving | |
| Previous Owner | $386,600 | New Conventional | |
| Previous Owner | $387,000 | New Conventional | |
| Previous Owner | $382,500 | Unknown | |
| Previous Owner | $377,000 | Fannie Mae Freddie Mac | |
| Previous Owner | $350,800 | Unknown | |
| Previous Owner | $75,000 | Credit Line Revolving | |
| Previous Owner | $266,000 | Unknown | |
| Previous Owner | $191,300 | Unknown | |
| Previous Owner | $191,300 | Unknown | |
| Previous Owner | $191,300 | Unknown | |
| Previous Owner | $192,500 | Unknown | |
| Previous Owner | $23,000 | Stand Alone Second | |
| Previous Owner | $175,400 | Unknown | |
| Previous Owner | $140,000 | No Value Available | |
| Closed | $35,000 | No Value Available |
Deed History
| Date | Type | Sale Price | Title Company |
|---|---|---|---|
| Grant Deed | $970,000 | Fidelity National Title | |
| Warranty Deed | -- | None Available | |
| Individual Deed | $175,000 | North American Title Co |
Similar Homes in Benicia, CA
Source: Bay Area Real Estate Information Services (BAREIS)
MLS Number: 325004359
APN: 0087-301-040
- 263 Carlisle Way
- 410 Duvall Ct
- 156 Banbury Ct
- 327 Steven Cir
- 130 Woodgreen Way
- 102 Banbury Way
- 125 Sunset Cir Unit 45
- 117 Sunset Cir Unit 36
- 2016 Clearview Cir
- 900 Southampton Rd Unit 99
- 1293 Grove Cir
- 1500 Karen Dr
- 470 Camellia Ct
- 514 Mccall Dr
- 1817 Shirley Dr
- 1404 Sherman Dr
- 484 Jasper Ct
- 516 Buckeye Ct
- 1895 Shirley Dr
- 919 W L St Unit 15
