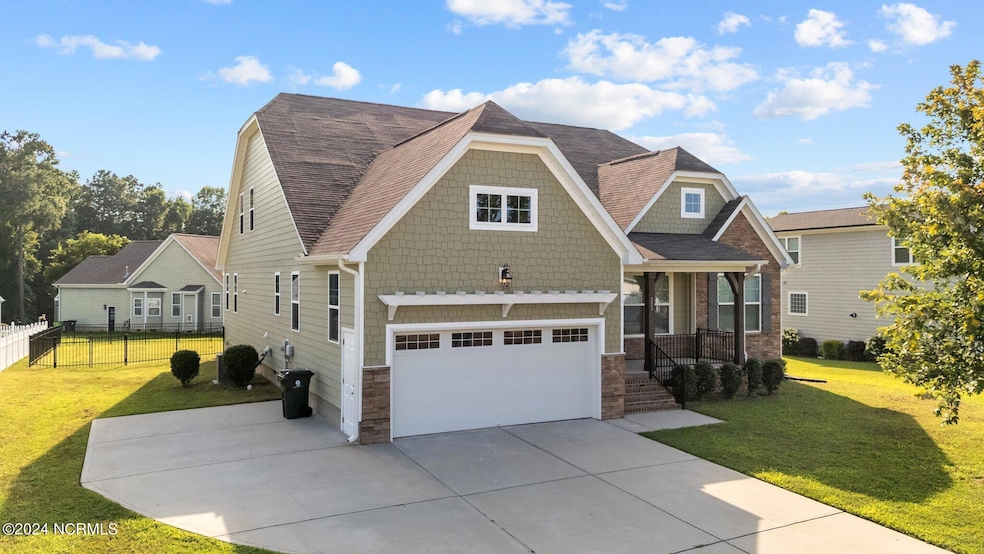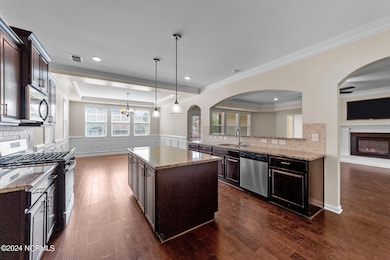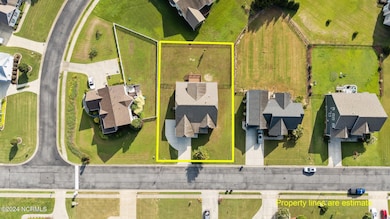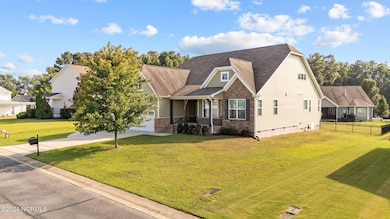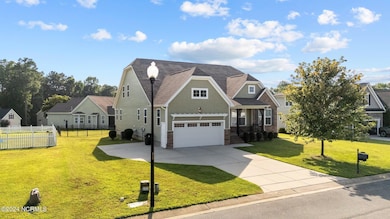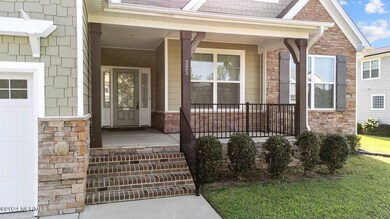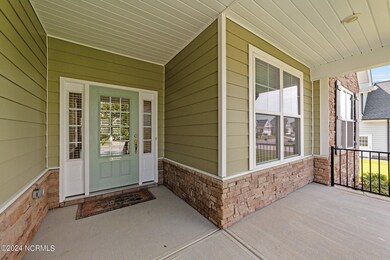
225 Beckwith Ave Clayton, NC 27527
Wilders NeighborhoodEstimated payment $3,204/month
Highlights
- Gated Community
- Deck
- Attic
- River Dell Elementary School Rated A-
- Main Floor Primary Bedroom
- Fenced Yard
About This Home
Welcome to your ideal home! This gorgeous two-story gem offers modern amenities and design. Tucked into a quiet, gated community, the house features an open floor plan with an attractive exterior and clean landscaping.Enter the home to find a highly open downstairs floorplan, showcasing gorgeous Pergo floors and ample natural light. The spacious living room, with its beautiful gas fireplace, leads out to the screened-in deck area. You can feel the space is ready for both community and peace.The well-appointed kitchen hosts a gorgeous kitchen island, excellent appliances, abundant cabinet space, and an amazing walk-in pantry. The adjoining dining area is spacious and blends the open, casual feel with plenty of room for more formal dining experiences.Exit through the dining room to step onto your screened-in porch. Avoid the bugs while enjoying the beautiful summer and upcoming fall weather. Then move out to the large, well-maintained deck that looks over the large and open, fenced-in backyard. The first floor primary features a large bathroom with separate shower and garden tub. The huge walk-in closet has plenty of space for your favorite outfits. The downstairs also features two more bedrooms and a shared bathroom.Upstairs features a spacious bedroom and another full bathroom. One room over is a huge flex space that you could turn into an entertainment area or gym. You will also find an unfinished bonus room that you can make your own!The gated community is quiet, well-maintained, and is located close to the Flower Plantation shopping area. Find wonderful restaurants and shopping right outside your neighborhood! The area is close to major highways, aiding in quick travel to the major Raleigh/Durham attractions.Don't miss your chance to make this wonderful home yours!
Home Details
Home Type
- Single Family
Est. Annual Taxes
- $2,677
Year Built
- Built in 2016
Lot Details
- 0.34 Acre Lot
- Fenced Yard
- Decorative Fence
- Property is zoned Plan Unit Dev
HOA Fees
- $84 Monthly HOA Fees
Home Design
- Wood Frame Construction
- Architectural Shingle Roof
- Vinyl Siding
- Stick Built Home
- Stone Veneer
Interior Spaces
- 3,193 Sq Ft Home
- 2-Story Property
- Ceiling Fan
- Gas Log Fireplace
- Combination Dining and Living Room
- Crawl Space
- Laundry Room
- Attic
Kitchen
- Gas Oven
- Built-In Microwave
- Dishwasher
- Kitchen Island
- Disposal
Bedrooms and Bathrooms
- 4 Bedrooms
- Primary Bedroom on Main
- Walk-In Closet
- 3 Full Bathrooms
Parking
- 2 Car Attached Garage
- Front Facing Garage
- Garage Door Opener
- Driveway
- Off-Street Parking
Outdoor Features
- Deck
- Screened Patio
Schools
- River Dell Elementary School
- Archer Lodge Middle School
- Corinth Holders High School
Utilities
- Forced Air Heating and Cooling System
- Natural Gas Connected
Listing and Financial Details
- Tax Lot 2
- Assessor Parcel Number 169900-25-9923
Community Details
Overview
- Pineville East Homeowner's Association, Phone Number (877) 672-2267
- Flowers Plantation Association, Phone Number (919) 553-1984
- Pineville East At The Village Subdivision
Security
- Gated Community
Map
Home Values in the Area
Average Home Value in this Area
Tax History
| Year | Tax Paid | Tax Assessment Tax Assessment Total Assessment is a certain percentage of the fair market value that is determined by local assessors to be the total taxable value of land and additions on the property. | Land | Improvement |
|---|---|---|---|---|
| 2024 | $2,677 | $330,280 | $50,000 | $280,280 |
| 2023 | $2,677 | $330,280 | $50,000 | $280,280 |
| 2022 | $2,711 | $330,280 | $50,000 | $280,280 |
| 2021 | $2,711 | $330,280 | $50,000 | $280,280 |
| 2020 | $2,811 | $330,280 | $50,000 | $280,280 |
| 2019 | $2,823 | $330,280 | $50,000 | $280,280 |
| 2018 | $2,730 | $311,670 | $50,000 | $261,670 |
| 2017 | $2,665 | $311,670 | $50,000 | $261,670 |
| 2016 | $425 | $50,000 | $50,000 | $0 |
| 2015 | -- | $50,000 | $50,000 | $0 |
| 2014 | -- | $50,000 | $50,000 | $0 |
Property History
| Date | Event | Price | Change | Sq Ft Price |
|---|---|---|---|---|
| 04/24/2025 04/24/25 | Price Changed | $500,000 | -4.8% | $158 / Sq Ft |
| 03/30/2025 03/30/25 | For Sale | $525,000 | +1.2% | $165 / Sq Ft |
| 01/28/2025 01/28/25 | Price Changed | $519,000 | -0.2% | $163 / Sq Ft |
| 10/28/2024 10/28/24 | Price Changed | $519,900 | -1.0% | $163 / Sq Ft |
| 10/14/2024 10/14/24 | Price Changed | $524,900 | -3.7% | $164 / Sq Ft |
| 09/30/2024 09/30/24 | Price Changed | $545,000 | -0.7% | $171 / Sq Ft |
| 09/16/2024 09/16/24 | Price Changed | $549,000 | -1.8% | $172 / Sq Ft |
| 09/02/2024 09/02/24 | Price Changed | $559,000 | -1.1% | $175 / Sq Ft |
| 08/19/2024 08/19/24 | For Sale | $565,000 | -- | $177 / Sq Ft |
Deed History
| Date | Type | Sale Price | Title Company |
|---|---|---|---|
| Special Warranty Deed | $296,000 | None Available | |
| Warranty Deed | $160,000 | None Available | |
| Special Warranty Deed | $140,000 | None Available |
Mortgage History
| Date | Status | Loan Amount | Loan Type |
|---|---|---|---|
| Open | $350,000 | Credit Line Revolving | |
| Closed | $200,000 | Credit Line Revolving | |
| Previous Owner | $362,419 | Credit Line Revolving |
Similar Homes in Clayton, NC
Source: Hive MLS
MLS Number: 100461586
APN: 16K05053O
- 22 Old York Cir
- 265 Beckwith Ave
- 41 Willow Green Dr
- 65 Balsam Ln
- 85 Bramble Ln
- 65 Oglethorpe Ave
- 135 Flowers Pkwy
- 63 Pale Moss Dr
- 37 Blue Spruce Cir
- 39 Drayton St
- 46 S Great White Way
- 46 N District Ave Unit 251
- 524 Beckwith Ave
- 44 S Wilders Ridge Way
- 94 Paperwhite Place
- 475 Bramble Ln
- 163 Periwinkle Place
- 11 S Great White Way
- 103 N District Ave Unit 301
- 125 Paperwhite Place
