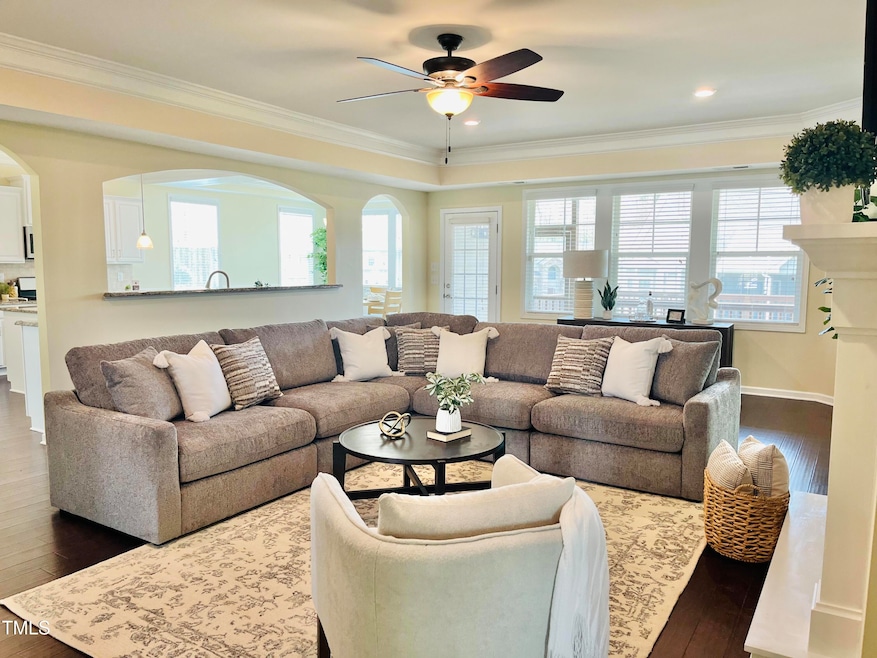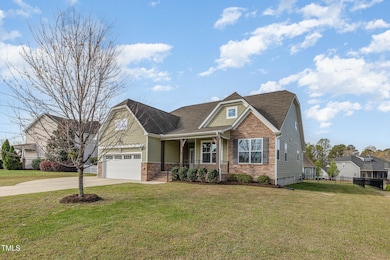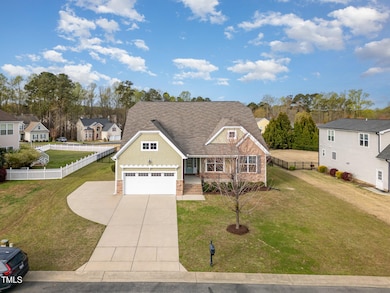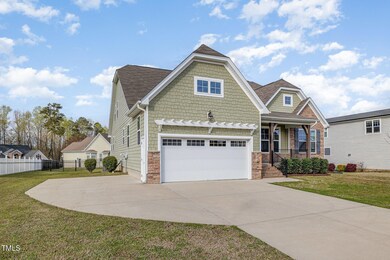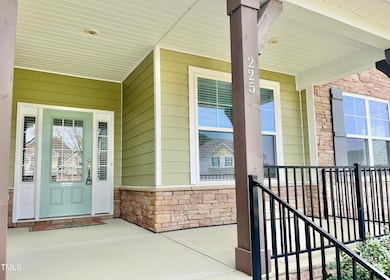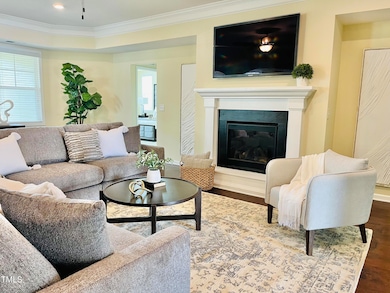
225 Beckwith Ave Clayton, NC 27527
Wilders NeighborhoodEstimated payment $3,153/month
Highlights
- Open Floorplan
- Deck
- Wood Flooring
- River Dell Elementary School Rated A-
- 2-Story Property
- Main Floor Primary Bedroom
About This Home
Your Dream Home Awaits in Award Winning Flowers Plantation - This 5 Bedroom Home In the Desirable Gated Community ''Pineville East'' Is Made For Entertaining! Wide Open Concept Layout Has Crown Molding & Hardwood Floors Throughout - Gorgeous Sunny Kitchen & Dining Room With Large Island, Long Counters, Freshly Painted Cabinets - Big Screen Porch & Even Bigger Deck Lead Out To the Flat Fenced Backyard - First Floor Primary Suite Has Large Walk-In Closet, Garden Tub, Separate Shower & Water Closet - Two More Bedrooms & Full Bath Round Out the First Floor. Upstairs You'll Find Another Full Bath & Two More Large Bedrooms - One Is Oversized & Could Make a Perfect Theatre Room, Family Room etc. There Is An Additional Unheated Space Off This Large Bedroom That Could Be a Home Gym, Office, Or Just Extra Storage. Spacious Mudroom/Laundry Leads Out To the Oversized Two Car Garage With Epoxy Floor , Storage Racks & Sink. Sit On The Rocking Chair Front Porch & Wave To the Neighbors - Walk To the Grocery Store & Several Restaurants Or Ride Your Golf Cart - Welcome Home! $5000 Credit From Our Preferred Lender!
Open House Schedule
-
Sunday, April 27, 20251:00 to 4:00 pm4/27/2025 1:00:00 PM +00:004/27/2025 4:00:00 PM +00:00Add to Calendar
Home Details
Home Type
- Single Family
Est. Annual Taxes
- $3,071
Year Built
- Built in 2016
Lot Details
- 0.34 Acre Lot
- Fenced Yard
- Level Lot
- Back Yard
HOA Fees
Parking
- 2 Car Attached Garage
- Private Driveway
Home Design
- 2-Story Property
- Permanent Foundation
- Architectural Shingle Roof
- Vinyl Siding
- Stone Veneer
Interior Spaces
- 3,174 Sq Ft Home
- Open Floorplan
- Crown Molding
- Tray Ceiling
- Smooth Ceilings
- Ceiling Fan
- Gas Log Fireplace
- Living Room with Fireplace
- Dining Room
- Screened Porch
- Basement
- Crawl Space
- Attic
Kitchen
- Gas Range
- Microwave
- Dishwasher
- Kitchen Island
- Granite Countertops
Flooring
- Wood
- Carpet
- Ceramic Tile
Bedrooms and Bathrooms
- 5 Bedrooms
- Primary Bedroom on Main
- Walk-In Closet
- 3 Full Bathrooms
- Double Vanity
- Private Water Closet
- Separate Shower in Primary Bathroom
- Soaking Tub
- Bathtub with Shower
- Walk-in Shower
Laundry
- Laundry Room
- Laundry on main level
Outdoor Features
- Deck
- Rain Gutters
Schools
- River Dell Elementary School
- Archer Lodge Middle School
- Corinth Holder High School
Utilities
- Central Air
- Heat Pump System
- Community Sewer or Septic
- High Speed Internet
Listing and Financial Details
- Assessor Parcel Number 16K05053O
Community Details
Overview
- Association fees include road maintenance, storm water maintenance
- Pineville East HOA, Phone Number (877) 672-2267
- Flowers Plantation Foundation Association
- Flowers Plantation Subdivision
Recreation
- Jogging Path
- Trails
Security
- Security Service
Map
Home Values in the Area
Average Home Value in this Area
Tax History
| Year | Tax Paid | Tax Assessment Tax Assessment Total Assessment is a certain percentage of the fair market value that is determined by local assessors to be the total taxable value of land and additions on the property. | Land | Improvement |
|---|---|---|---|---|
| 2024 | $2,677 | $330,280 | $50,000 | $280,280 |
| 2023 | $2,677 | $330,280 | $50,000 | $280,280 |
| 2022 | $2,711 | $330,280 | $50,000 | $280,280 |
| 2021 | $2,711 | $330,280 | $50,000 | $280,280 |
| 2020 | $2,811 | $330,280 | $50,000 | $280,280 |
| 2019 | $2,823 | $330,280 | $50,000 | $280,280 |
| 2018 | $2,730 | $311,670 | $50,000 | $261,670 |
| 2017 | $2,665 | $311,670 | $50,000 | $261,670 |
| 2016 | $425 | $50,000 | $50,000 | $0 |
| 2015 | -- | $50,000 | $50,000 | $0 |
| 2014 | -- | $50,000 | $50,000 | $0 |
Property History
| Date | Event | Price | Change | Sq Ft Price |
|---|---|---|---|---|
| 04/24/2025 04/24/25 | Price Changed | $500,000 | -4.8% | $158 / Sq Ft |
| 03/30/2025 03/30/25 | For Sale | $525,000 | +1.2% | $165 / Sq Ft |
| 01/28/2025 01/28/25 | Price Changed | $519,000 | -0.2% | $163 / Sq Ft |
| 10/28/2024 10/28/24 | Price Changed | $519,900 | -1.0% | $163 / Sq Ft |
| 10/14/2024 10/14/24 | Price Changed | $524,900 | -3.7% | $164 / Sq Ft |
| 09/30/2024 09/30/24 | Price Changed | $545,000 | -0.7% | $171 / Sq Ft |
| 09/16/2024 09/16/24 | Price Changed | $549,000 | -1.8% | $172 / Sq Ft |
| 09/02/2024 09/02/24 | Price Changed | $559,000 | -1.1% | $175 / Sq Ft |
| 08/19/2024 08/19/24 | For Sale | $565,000 | -- | $177 / Sq Ft |
Deed History
| Date | Type | Sale Price | Title Company |
|---|---|---|---|
| Special Warranty Deed | $296,000 | None Available | |
| Warranty Deed | $160,000 | None Available | |
| Special Warranty Deed | $140,000 | None Available |
Mortgage History
| Date | Status | Loan Amount | Loan Type |
|---|---|---|---|
| Open | $350,000 | Credit Line Revolving | |
| Closed | $200,000 | Credit Line Revolving | |
| Previous Owner | $362,419 | Credit Line Revolving |
Similar Homes in Clayton, NC
Source: Doorify MLS
MLS Number: 10085714
APN: 16K05053O
- 22 Old York Cir
- 265 Beckwith Ave
- 41 Willow Green Dr
- 65 Balsam Ln
- 85 Bramble Ln
- 65 Oglethorpe Ave
- 135 Flowers Pkwy
- 63 Pale Moss Dr
- 37 Blue Spruce Cir
- 39 Drayton St
- 46 S Great White Way
- 46 N District Ave Unit 251
- 524 Beckwith Ave
- 44 S Wilders Ridge Way
- 94 Paperwhite Place
- 475 Bramble Ln
- 163 Periwinkle Place
- 11 S Great White Way
- 103 N District Ave Unit 301
- 125 Paperwhite Place
