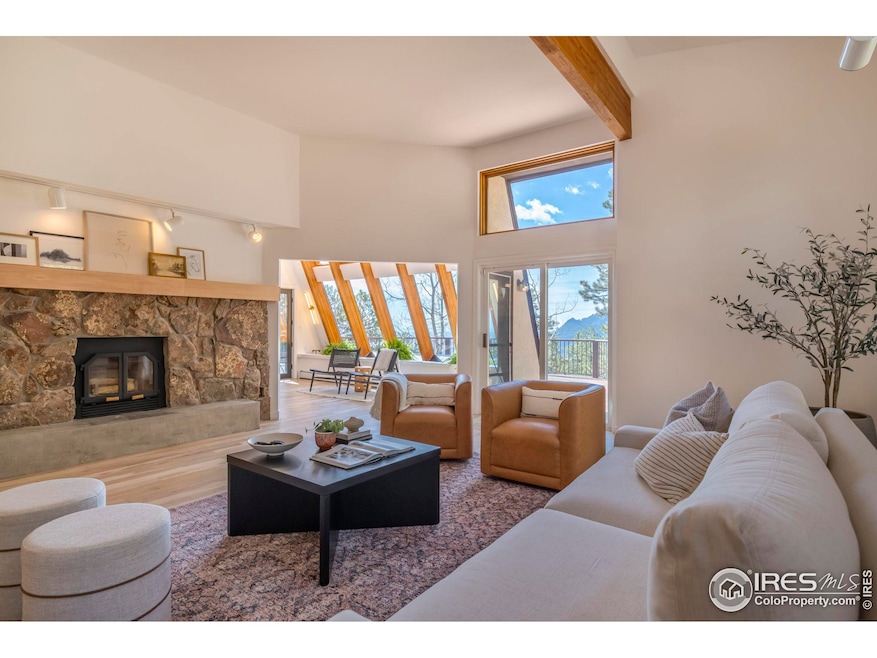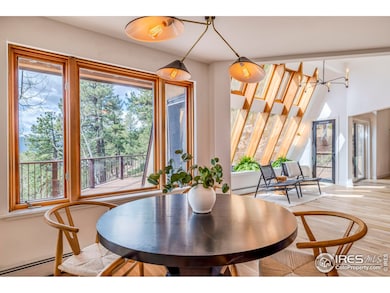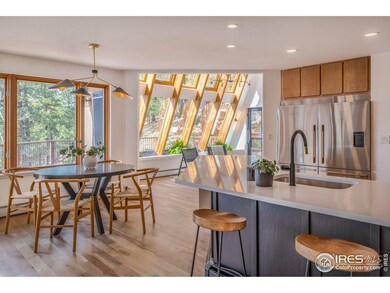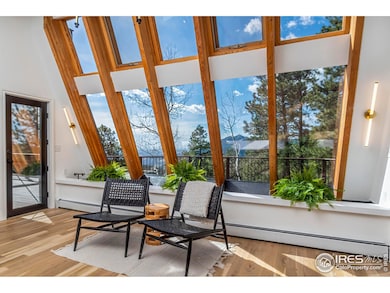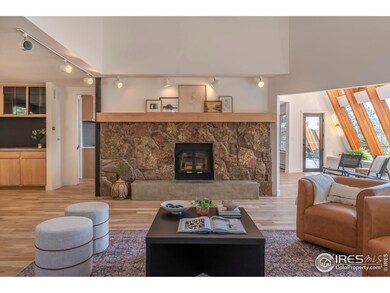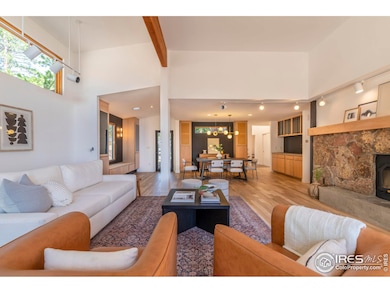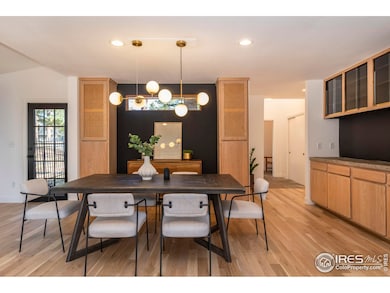
225 Bristlecone Way Boulder, CO 80304
Pine Brook Hill NeighborhoodEstimated payment $12,564/month
Highlights
- Spa
- City View
- Deck
- Foothill Elementary School Rated A
- Open Floorplan
- Contemporary Architecture
About This Home
Incredible views and sun with a lovely home! Level driveway, flat yard space, PV solar panels, newer roof and newer decks. More than 5800 square feet of living space on a wonderfully private and peaceful lot. Walls of windows, luxury kitchen appliances, brand new solid white oak flooring. Completely renovated primary bedroom and bathroom, with a free-standing soaking tub. Fantastic studio space with loads of sun and jaw dropping views. Entirely paved roads for the short drive to Boulder.
Open House Schedule
-
Saturday, April 26, 202512:00 to 2:00 pm4/26/2025 12:00:00 PM +00:004/26/2025 2:00:00 PM +00:00Add to Calendar
Home Details
Home Type
- Single Family
Est. Annual Taxes
- $10,016
Year Built
- Built in 1987
Lot Details
- 0.85 Acre Lot
- Cul-De-Sac
- Southern Exposure
- North Facing Home
- Partially Fenced Property
- Level Lot
- Wooded Lot
- Property is zoned FOR
HOA Fees
- $8 Monthly HOA Fees
Parking
- 2 Car Attached Garage
- Oversized Parking
- Garage Door Opener
Home Design
- Contemporary Architecture
- Wood Frame Construction
- Composition Roof
- Stucco
- Stone
Interior Spaces
- 5,338 Sq Ft Home
- 5 Levels or More
- Open Floorplan
- Bar Fridge
- Cathedral Ceiling
- Ceiling Fan
- Skylights
- Circulating Fireplace
- Double Pane Windows
- Wood Frame Window
- Family Room
- Dining Room
- Home Office
- Loft
- Sun or Florida Room
- City Views
Kitchen
- Eat-In Kitchen
- Gas Oven or Range
- Microwave
- Dishwasher
- Kitchen Island
Flooring
- Wood
- Carpet
Bedrooms and Bathrooms
- 4 Bedrooms
- Walk-In Closet
- Primary Bathroom is a Full Bathroom
- Bathtub and Shower Combination in Primary Bathroom
Laundry
- Laundry on lower level
- Washer and Dryer Hookup
Basement
- Walk-Out Basement
- Basement Fills Entire Space Under The House
Outdoor Features
- Spa
- Deck
- Patio
Schools
- Foothill Elementary School
- Centennial Middle School
- Boulder High School
Utilities
- Cooling Available
- Zoned Heating
- Baseboard Heating
- Septic System
- High Speed Internet
Community Details
- Pine Brook Hills Subdivision
- 5-Story Property
Listing and Financial Details
- Assessor Parcel Number R0034914
Map
Home Values in the Area
Average Home Value in this Area
Tax History
| Year | Tax Paid | Tax Assessment Tax Assessment Total Assessment is a certain percentage of the fair market value that is determined by local assessors to be the total taxable value of land and additions on the property. | Land | Improvement |
|---|---|---|---|---|
| 2024 | $10,016 | $120,238 | $14,612 | $105,626 |
| 2023 | $10,016 | $120,238 | $18,298 | $105,626 |
| 2022 | $8,448 | $94,569 | $14,734 | $79,835 |
| 2021 | $8,034 | $97,290 | $15,158 | $82,132 |
| 2020 | $6,680 | $80,001 | $22,022 | $57,979 |
| 2019 | $6,577 | $80,001 | $22,022 | $57,979 |
| 2018 | $6,004 | $72,223 | $14,616 | $57,607 |
| 2017 | $5,836 | $79,847 | $16,159 | $63,688 |
| 2016 | $6,139 | $74,290 | $19,263 | $55,027 |
| 2015 | $5,832 | $77,228 | $28,099 | $49,129 |
| 2014 | $6,892 | $77,228 | $28,099 | $49,129 |
Property History
| Date | Event | Price | Change | Sq Ft Price |
|---|---|---|---|---|
| 02/28/2025 02/28/25 | Price Changed | $2,100,000 | 0.0% | $393 / Sq Ft |
| 02/28/2025 02/28/25 | Price Changed | $2,100,000 | -4.5% | $393 / Sq Ft |
| 10/17/2024 10/17/24 | Price Changed | $2,200,000 | 0.0% | $412 / Sq Ft |
| 10/17/2024 10/17/24 | For Sale | $2,200,000 | -4.3% | $412 / Sq Ft |
| 06/04/2024 06/04/24 | Price Changed | $2,300,000 | -4.2% | $431 / Sq Ft |
| 01/03/2024 01/03/24 | Price Changed | $2,400,000 | -2.0% | $450 / Sq Ft |
| 09/22/2023 09/22/23 | Price Changed | $2,450,000 | -2.0% | $459 / Sq Ft |
| 07/05/2023 07/05/23 | Price Changed | $2,500,000 | -9.1% | $468 / Sq Ft |
| 06/05/2023 06/05/23 | Price Changed | $2,750,000 | -3.8% | $515 / Sq Ft |
| 04/20/2023 04/20/23 | For Sale | $2,859,000 | -- | $536 / Sq Ft |
Deed History
| Date | Type | Sale Price | Title Company |
|---|---|---|---|
| Quit Claim Deed | -- | None Available | |
| Deed | -- | -- |
Mortgage History
| Date | Status | Loan Amount | Loan Type |
|---|---|---|---|
| Closed | $520,000 | Credit Line Revolving | |
| Previous Owner | $100,000 | Credit Line Revolving |
Similar Homes in Boulder, CO
Source: IRES MLS
MLS Number: 1020794
APN: 1461220-06-012
- 160 Bristlecone Way
- 93 Hawk Ln
- 2977 Sunshine Canyon Dr
- 191 Alder Ln
- 1472 Timber Ln
- 1530 Timber Ln
- 104 Old Sunshine Trail
- 994 Timber Ln
- 412 Wild Horse Cir
- 61 Wild Horse Cir
- 1145 Timber Ln Unit 3
- 130 Seven Hills Dr
- 36 High View Dr
- 2857 Linden Dr
- 37 Wagner Cir
- 1575 Linden Dr
- 514 Granite Dr
- 746 Bow Mountain Rd
- 230 S Cedar Brook Rd
- 795 Pine Brook Rd
