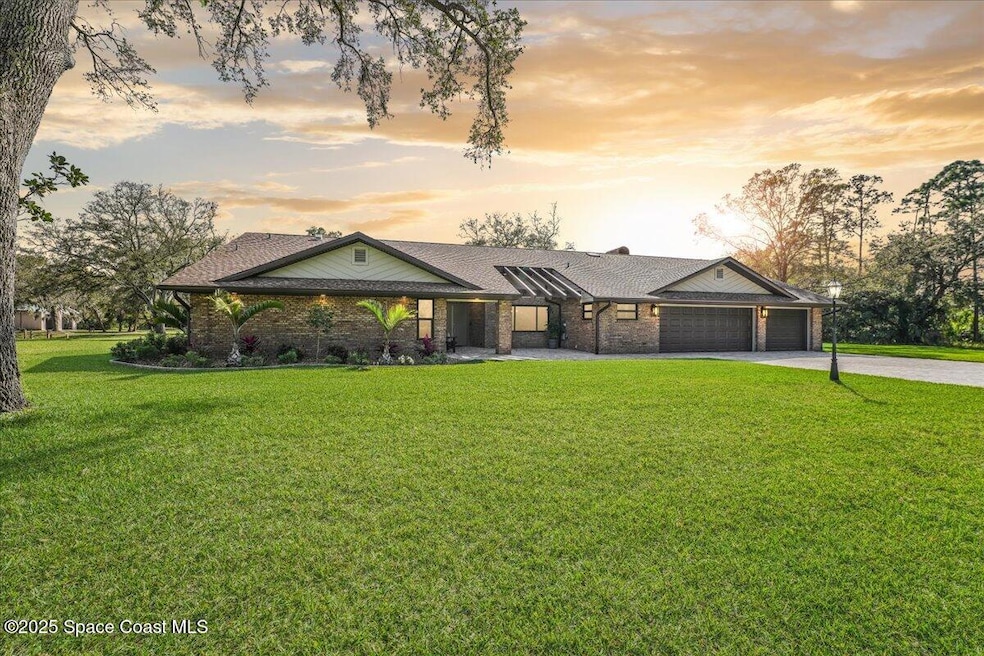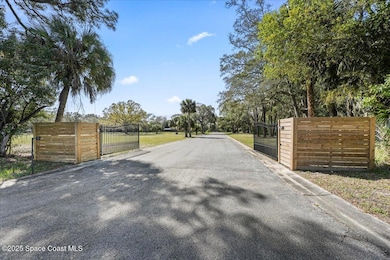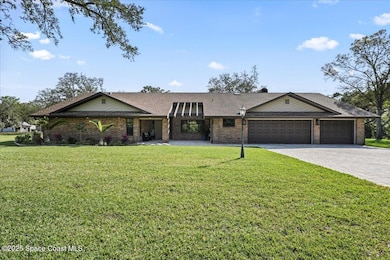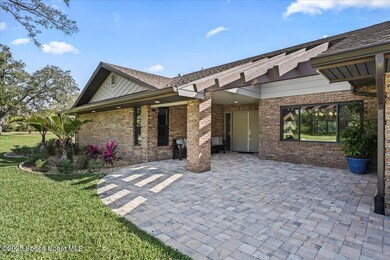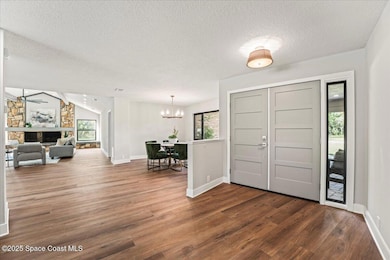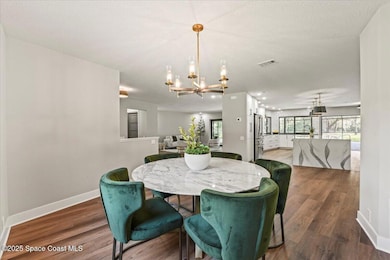225 Campbell Dr West Melbourne, FL 32904
Estimated payment $15,106/month
Highlights
- Docks
- Barn
- RV Access or Parking
- Melbourne Senior High School Rated A-
- In Ground Pool
- Gated Parking
About This Home
Here's a once in a lifetime opportunity to own this stunningly unique property on 8.898 acres. The main house features 4 bedrooms, 3.5 baths with a 3 car garage. At 3,433 sq feet there is a nice open floor-plan, pool, and hot tub. It's the entertainers dream! The beautifully designed kitchen and baths feature all wood cabinets, quartz countertops, top of the line fixtures and GE Café appliances. The backyard features an acre of new sod, fire pit, pond with a dock, and another detached massive garage/workshop. Other 2024 updates include resurfaced pool and spa, pool enclosure redone and all new pavers.The secondary home is a charming 2 bed, 1 bath updated home at 926 sq ft. Perfect to use as a mother-in-law suite or as a rental property. It features its own drive separate from the main house and is fenced off from the main property. Both properties have impact windows, doors and hurricane rated garage doors. Please contact listing agent for full list of updates for both homes.
Home Details
Home Type
- Single Family
Year Built
- Built in 1984 | Remodeled
Lot Details
- 8.9 Acre Lot
- Lot Dimensions are 669x579.37
- Property fronts a private road
- Street terminates at a dead end
- North Facing Home
- Front and Back Yard Sprinklers
- Cleared Lot
- Many Trees
Parking
- 3 Car Garage
- Gated Parking
- RV Access or Parking
Property Views
- Pond
- Woods
- Pool
Home Design
- Brick Exterior Construction
- Shingle Roof
- Asphalt
Interior Spaces
- 3,433 Sq Ft Home
- 1-Story Property
- Open Floorplan
- Vaulted Ceiling
- Wood Burning Fireplace
- High Impact Windows
Kitchen
- Electric Range
- Microwave
- Dishwasher
- Wine Cooler
- Kitchen Island
Flooring
- Tile
- Vinyl
Bedrooms and Bathrooms
- 4 Bedrooms
- Split Bedroom Floorplan
- Jack-and-Jill Bathroom
- Separate Shower in Primary Bathroom
Pool
- In Ground Pool
- Screen Enclosure
Outdoor Features
- Docks
- Outdoor Kitchen
- Fire Pit
- Separate Outdoor Workshop
- Shed
Schools
- Roy Allen Elementary School
- Central Middle School
- Melbourne High School
Farming
- Barn
Utilities
- Multiple cooling system units
- Central Heating and Cooling System
- Cable TV Available
Community Details
- No Home Owners Association
Listing and Financial Details
- Assessor Parcel Number 28-37-06-00-261
Map
Home Values in the Area
Average Home Value in this Area
Property History
| Date | Event | Price | Change | Sq Ft Price |
|---|---|---|---|---|
| 04/23/2025 04/23/25 | For Sale | $2,299,000 | -- | $670 / Sq Ft |
Source: Space Coast MLS (Space Coast Association of REALTORS®)
MLS Number: 1044017
- 2430 Oakcrest Ln
- 134 Maybeck Place
- 139 W Laila Dr
- 292 E Laila Dr
- 61 Haven Dr
- 304 Meadowwood Ln
- 536 Platt Cir
- 5434 Crane Rd
- 110 Bry Lynn Dr
- 202 Secret Dr
- 544 S Wildwood Ln
- 570 Acacia Ave
- 172 E Haven Dr
- 6556 Norman Dr
- 444 Antrim Gardens Ct
- 148 Saint George Rd
- 124 Monaco Rd
- 6516 Flamingo Rd
- 344 Antrim Gardens Ct
- 7325 Livingstone Ln
