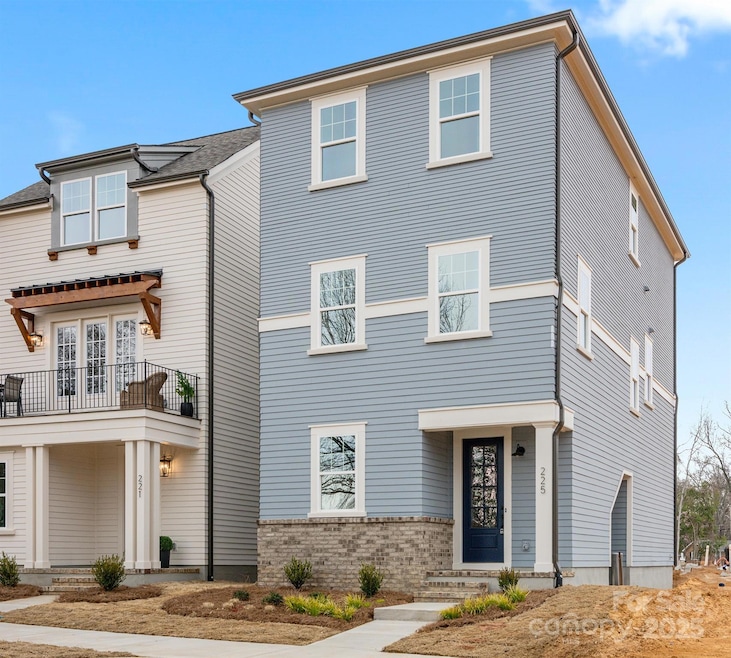
225 Davidson Gateway Dr Davidson, NC 28036
Estimated payment $4,261/month
Highlights
- New Construction
- Open Floorplan
- Balcony
- Davidson Elementary School Rated A-
- Covered patio or porch
- 4-minute walk to Parham Park
About This Home
This stunning three-story home boasts thoughtful design and a prime location. The lower level features a private bedroom, with easy access to the two-car garage. The mid-level is an entertainer's dream, offering a spacious kitchen, dining area, and living room that flow seamlessly together.
Upstairs, retreat to the serene owner’s suite, complete with a walk-in closet and a luxurious full bathroom. Bedroom 2 and a second full bath are also located on the top floor, along with a laundry room for ultimate convenience.
Located in the heart of Davidson, this home offers more than just beautiful interiors. You’ll love the walkability to local shops, dining, and entertainment options. Davidson Cottages provides easy access to I-77, making commutes a breeze. Enjoy nearby parks, the charm of downtown Davidson, and a vibrant community atmosphere.
Enjoy a $10,000 incentive in flex cash for closing costs or rate buy down on this home. HOA includes all landscaping.
Listing Agent
SaussyBurbank Brokerage Email: mallory.moore@saussyburbank.com License #354829
Home Details
Home Type
- Single Family
Year Built
- Built in 2025 | New Construction
HOA Fees
- $175 Monthly HOA Fees
Parking
- 2 Car Attached Garage
- Rear-Facing Garage
Home Design
- Home is estimated to be completed on 1/31/25
- Slab Foundation
Interior Spaces
- 3-Story Property
- Open Floorplan
- Vinyl Flooring
- Pull Down Stairs to Attic
- Washer Hookup
Kitchen
- Electric Oven
- Electric Range
- Microwave
- Dishwasher
- Kitchen Island
- Disposal
Bedrooms and Bathrooms
- 3 Bedrooms
- Split Bedroom Floorplan
- Walk-In Closet
Outdoor Features
- Balcony
- Covered patio or porch
Schools
- Davidson K-8 Elementary And Middle School
- William Amos Hough High School
Utilities
- Central Air
- Cable TV Available
Community Details
- Association Management Solutions Association, Phone Number (803) 831-7023
- Built by Saussy Burbank
- Davidson Cottages Subdivision, 1928L Floorplan
- Mandatory home owners association
Listing and Financial Details
- Assessor Parcel Number 00323235
Map
Home Values in the Area
Average Home Value in this Area
Property History
| Date | Event | Price | Change | Sq Ft Price |
|---|---|---|---|---|
| 03/14/2025 03/14/25 | Price Changed | $620,900 | -0.8% | $322 / Sq Ft |
| 01/15/2025 01/15/25 | For Sale | $625,900 | -- | $325 / Sq Ft |
Similar Homes in the area
Source: Canopy MLS (Canopy Realtor® Association)
MLS Number: 4214044
- 221 Davidson Gateway Dr
- 237 Davidson Gateway Dr
- 1127 Central Park Cir Unit 3B1127
- 505 Annie Lowery Way
- 517 Annie Lowery Way
- 521 Annie Lowery Way
- 357 Jetton St
- 344 Catawba Ave
- 707 Hoke Ln
- 232 Faust Rd
- 215 Tamala St
- 349 Jetton St
- 211 Tamala St
- 207 Tamala St
- 345 Jetton St
- 207 Lakeside Ave
- 203 Tamala St
- 703 Hoke Ln
- 711 Hoke Ln
- 348 Catawba Ave






