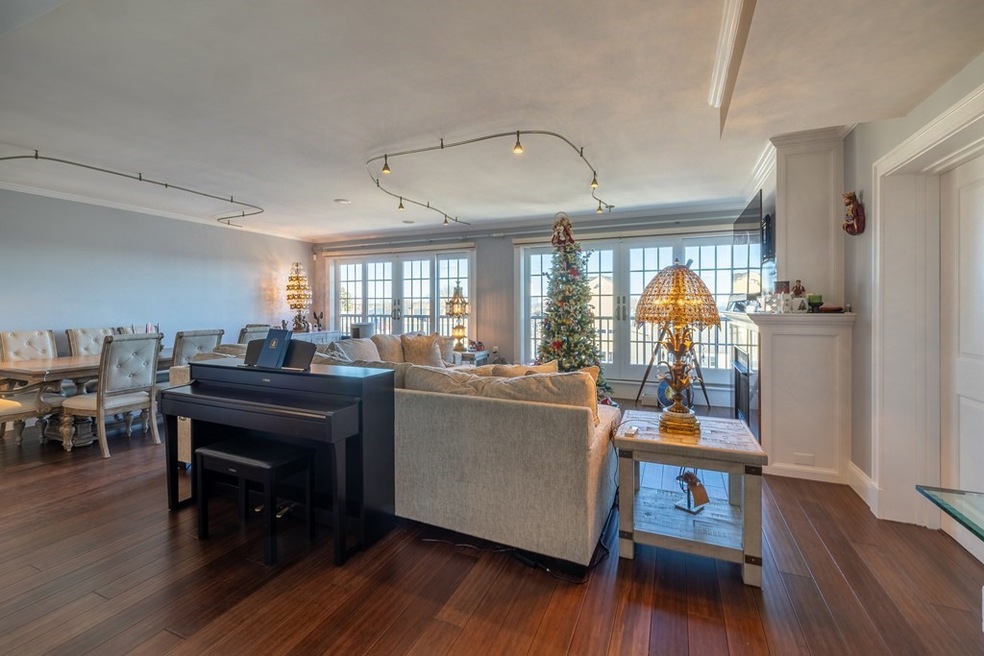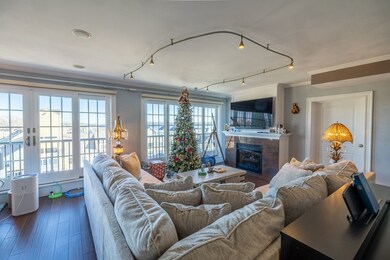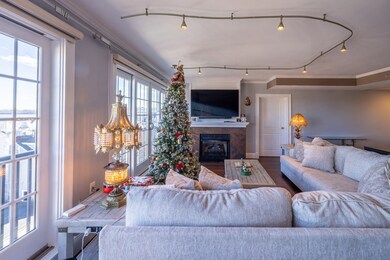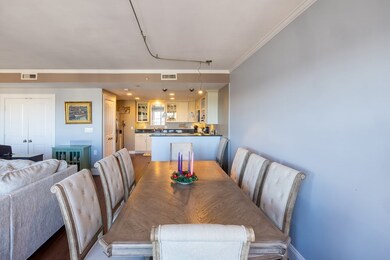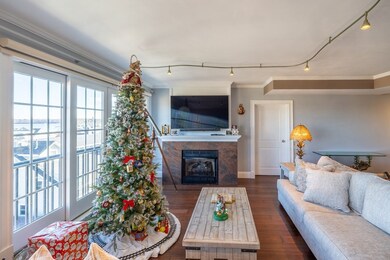
225 Derby St Unit 503 Salem, MA 01970
Downtown Salem NeighborhoodHighlights
- Marina
- Indoor Pool
- Property is near public transit
- Ocean View
- 0.91 Acre Lot
- 5-minute walk to National Park Service
About This Home
As of May 2024Welcome Home! Enjoy luxury living with this sun-drenched, open, spacious condo boasting panoramic harbor views atop the Salem Waterfront Hotel and Suites. Your reserved parking spot is close to the lobby and elevator. Experience the charm of Downtown Salem and the convenience of Pickering Wharf's shops and restaurants right at your doorstep. The one-bedroom, one-and-a-half-bath condo features central air, granite countertops, an in-unit washer and dryer, and power shades. Your residence includes access to hotel amenities, including a heated pool. Revel in the mesmerizing water views that extend over Salem Harbor to the South Channel and beyond. Immerse yourself in the best of Salem's offerings within arm's reach. Seize the opportunity to make this remarkable condo and Salem living your own. Schedule your visit now to experience it firsthand.
Property Details
Home Type
- Condominium
Est. Annual Taxes
- $7,220
Year Built
- Built in 2004
HOA Fees
- $413 Monthly HOA Fees
Home Design
- Stone
Interior Spaces
- 1,151 Sq Ft Home
- 1-Story Property
- 1 Fireplace
- Ocean Views
Kitchen
- Range
- Microwave
- Dishwasher
- Disposal
Flooring
- Wood
- Carpet
- Tile
Bedrooms and Bathrooms
- 1 Bedroom
Laundry
- Laundry in unit
- Dryer
- Washer
Home Security
- Home Security System
- Intercom
- Door Monitored By TV
Parking
- 1 Car Parking Space
- Off-Street Parking
- Assigned Parking
Location
- Property is near public transit
- Property is near schools
Utilities
- Forced Air Heating and Cooling System
- 1 Cooling Zone
- 1 Heating Zone
- Heating System Uses Natural Gas
Additional Features
- Energy-Efficient Thermostat
- Indoor Pool
Listing and Financial Details
- Assessor Parcel Number M:34 L:0446 S:904,4638809
Community Details
Overview
- Association fees include insurance, maintenance structure, road maintenance, ground maintenance, snow removal, trash, reserve funds
- 16 Units
- High-Rise Condominium
- The Salem Waterfront Hotel And Suites Community
Amenities
- Shops
- Elevator
Recreation
- Marina
- Community Pool
- Park
- Jogging Path
- Bike Trail
Pet Policy
- Call for details about the types of pets allowed
Security
- Resident Manager or Management On Site
Map
Home Values in the Area
Average Home Value in this Area
Property History
| Date | Event | Price | Change | Sq Ft Price |
|---|---|---|---|---|
| 05/30/2024 05/30/24 | Sold | $610,000 | -3.8% | $530 / Sq Ft |
| 05/05/2024 05/05/24 | Pending | -- | -- | -- |
| 02/23/2024 02/23/24 | Price Changed | $634,000 | -0.8% | $551 / Sq Ft |
| 12/18/2023 12/18/23 | For Sale | $639,000 | +12.1% | $555 / Sq Ft |
| 11/22/2022 11/22/22 | Sold | $570,000 | -5.0% | $495 / Sq Ft |
| 10/12/2022 10/12/22 | Pending | -- | -- | -- |
| 04/19/2022 04/19/22 | For Sale | $599,900 | -- | $521 / Sq Ft |
Tax History
| Year | Tax Paid | Tax Assessment Tax Assessment Total Assessment is a certain percentage of the fair market value that is determined by local assessors to be the total taxable value of land and additions on the property. | Land | Improvement |
|---|---|---|---|---|
| 2025 | $6,713 | $592,000 | $0 | $592,000 |
| 2024 | $6,428 | $553,200 | $0 | $553,200 |
| 2023 | $7,220 | $577,100 | $0 | $577,100 |
| 2022 | $6,946 | $524,200 | $0 | $524,200 |
| 2021 | $7,234 | $524,200 | $0 | $524,200 |
| 2020 | $7,352 | $508,800 | $0 | $508,800 |
| 2019 | $7,387 | $489,200 | $0 | $489,200 |
| 2018 | $7,262 | $472,200 | $0 | $472,200 |
| 2017 | $7,545 | $475,700 | $0 | $475,700 |
| 2016 | $7,399 | $472,200 | $0 | $472,200 |
| 2015 | $7,729 | $471,000 | $0 | $471,000 |
Mortgage History
| Date | Status | Loan Amount | Loan Type |
|---|---|---|---|
| Previous Owner | $456,000 | Purchase Money Mortgage | |
| Previous Owner | $250,000 | Balloon | |
| Previous Owner | $332,000 | No Value Available | |
| Previous Owner | $312,000 | No Value Available | |
| Previous Owner | $439,200 | Purchase Money Mortgage |
Deed History
| Date | Type | Sale Price | Title Company |
|---|---|---|---|
| Deed | $610,000 | None Available | |
| Deed | $610,000 | None Available | |
| Condominium Deed | $570,000 | None Available | |
| Condominium Deed | $570,000 | None Available | |
| Deed | $415,000 | -- | |
| Deed | $415,000 | -- | |
| Deed | $549,000 | -- | |
| Deed | $549,000 | -- |
Similar Homes in Salem, MA
Source: MLS Property Information Network (MLS PIN)
MLS Number: 73188067
APN: SALE-000034-000000-000446-000904-000904
- 7 Curtis St Unit 1
- 4 Union St Unit 3
- 69 Harbor St
- 9 Kosciusko St Unit 1
- 33 Harbor St
- 16 Bentley St Unit 3
- 20 Central St Unit 402
- 20 Central St Unit 406
- 21 Washington Square Unit 2
- 23 Park St
- 10 Howard St
- 44 Pingree St Unit 3
- 41 Salem St
- 8 Mall St
- 5 Ropes St
- 0 Lot 61 Map 10 Unit 73335091
- 0 Lot 41 Map 10 Unit 73335079
- 11 Ropes St
- 34 Pleasant St Unit 1
- 24 Norman St Unit 2
