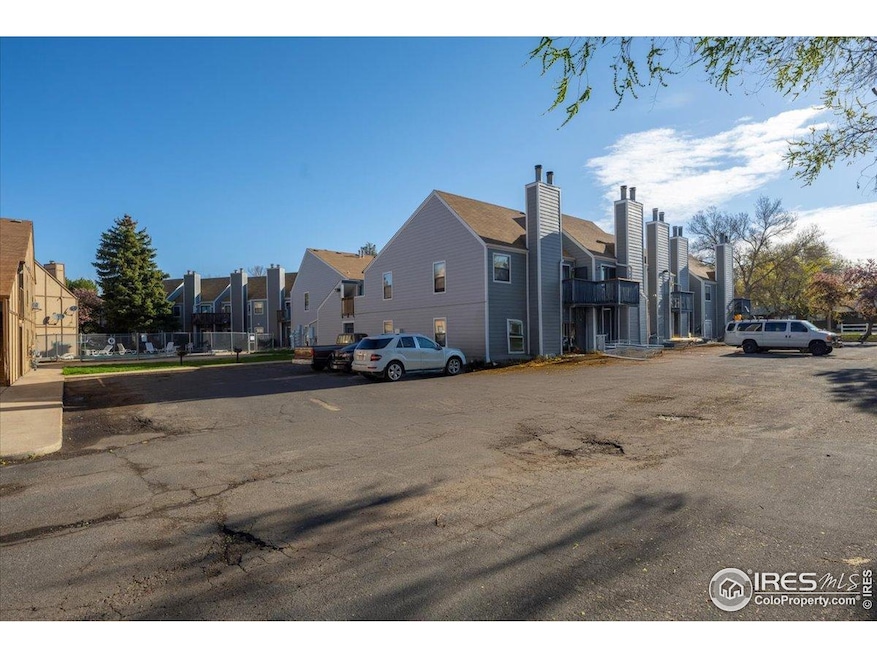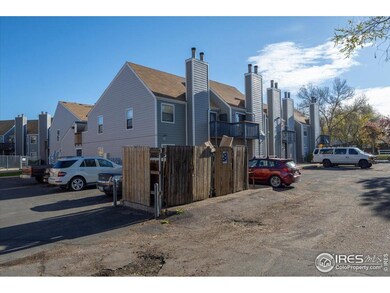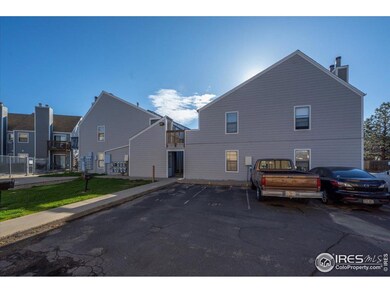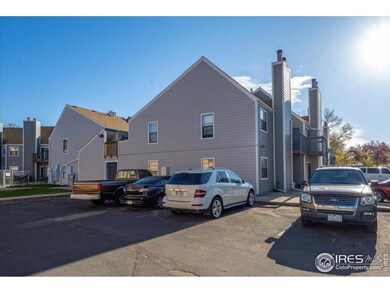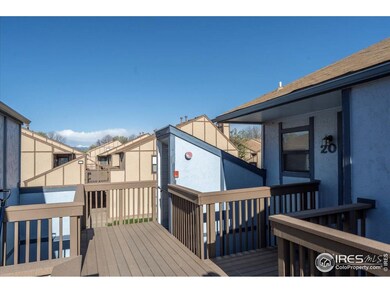
225 E 8th Ave Unit D20 Longmont, CO 80504
Kensington NeighborhoodEstimated payment $1,458/month
Highlights
- Open Floorplan
- Community Pool
- Community Playground
- End Unit
- Double Pane Windows
- Forced Air Heating System
About This Home
Investor Special! Great investment opportunity for a fix-and-flip or fix-and-rent or fix-and own! 2 bedroom, 1 bath end unit condo. Nice sized family room with fireplace, natural light and access to balcony. Condo over looks the swimming pool. Two goods size bedrooms. Galley kitchen. Common laundry area and permit parking. Priced to sell, with plenty of room for equity even after work is complete. Property is being sold AS-IS only. Seller will make no repairs and can accommodate a quick closing if needed. Condo is a total fixer upper at a fantastic price. Located in nice a location within complex. Easy access to the I-25, shopping, restaurants, schools and retail.
Townhouse Details
Home Type
- Townhome
Est. Annual Taxes
- $464
Year Built
- Built in 1984
Lot Details
- End Unit
- Southern Exposure
HOA Fees
- $304 Monthly HOA Fees
Home Design
- Wood Frame Construction
- Composition Roof
Interior Spaces
- 812 Sq Ft Home
- 1-Story Property
- Open Floorplan
- Double Pane Windows
- Window Treatments
Kitchen
- Electric Oven or Range
- Self-Cleaning Oven
- Dishwasher
- Disposal
Flooring
- Carpet
- Vinyl
Bedrooms and Bathrooms
- 2 Bedrooms
- 1 Full Bathroom
Schools
- Columbine Elementary School
- Trail Ridge Middle School
- Skyline High School
Utilities
- Forced Air Heating System
- High Speed Internet
- Cable TV Available
Listing and Financial Details
- Assessor Parcel Number R0145948
Community Details
Overview
- Association fees include common amenities, trash, snow removal, ground maintenance, management, maintenance structure, water/sewer, hazard insurance
- Sunnyvale Condos Subdivision
Amenities
- Laundry Facilities
Recreation
- Community Playground
- Community Pool
Map
Home Values in the Area
Average Home Value in this Area
Tax History
| Year | Tax Paid | Tax Assessment Tax Assessment Total Assessment is a certain percentage of the fair market value that is determined by local assessors to be the total taxable value of land and additions on the property. | Land | Improvement |
|---|---|---|---|---|
| 2024 | $458 | $9,710 | -- | $9,710 |
| 2023 | $458 | $9,710 | -- | $13,395 |
| 2022 | $1,001 | $10,119 | $0 | $10,119 |
| 2021 | $1,014 | $10,410 | $0 | $10,410 |
| 2020 | $882 | $9,081 | $0 | $9,081 |
| 2019 | $868 | $9,081 | $0 | $9,081 |
| 2018 | $745 | $7,841 | $0 | $7,841 |
| 2017 | $735 | $8,668 | $0 | $8,668 |
| 2016 | $598 | $6,257 | $0 | $6,257 |
| 2015 | $570 | $4,808 | $0 | $4,808 |
| 2014 | $447 | $4,808 | $0 | $4,808 |
Property History
| Date | Event | Price | Change | Sq Ft Price |
|---|---|---|---|---|
| 04/23/2025 04/23/25 | For Sale | $199,700 | -- | $246 / Sq Ft |
Deed History
| Date | Type | Sale Price | Title Company |
|---|---|---|---|
| Warranty Deed | $100,429 | -- | |
| Warranty Deed | $2,654,000 | -- | |
| Deed | -- | -- |
Mortgage History
| Date | Status | Loan Amount | Loan Type |
|---|---|---|---|
| Closed | $11,000 | Stand Alone Second | |
| Open | $98,068 | FHA |
Similar Home in Longmont, CO
Source: IRES MLS
MLS Number: 1031982
APN: 1315022-61-020
- 208 E Saint Clair Ave Unit 210
- 146 E Saint Clair Ave Unit 148
- 216 E Saint Clair Ave Unit 218
- 42 Marshall Place
- 144 E 5th Ave
- 647 Buchanan Ln
- 504 Martin St
- 727 Baker St
- 114 Placer Ave
- 700 Atwood St
- 363 Wadsworth Cir
- 21 Snowmass Place
- 428 Baker St
- 410 Baker St
- 104 Rothrock Place
- 911 Timber Ct
- 202 9th Ave
- 746 Megan Ct
- 742 Megan Ct
- 440 Fox St
