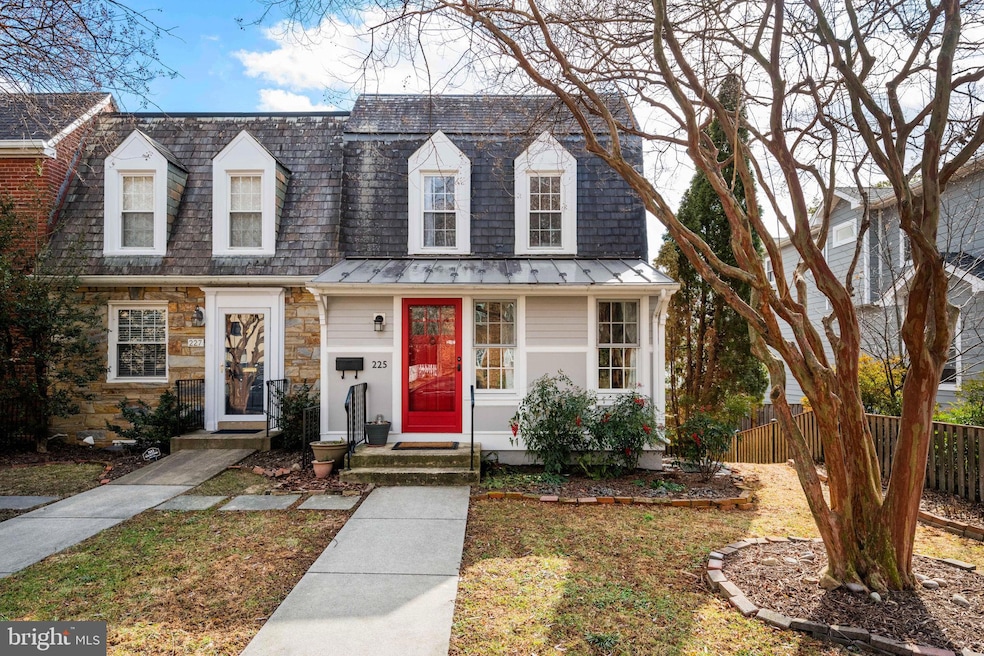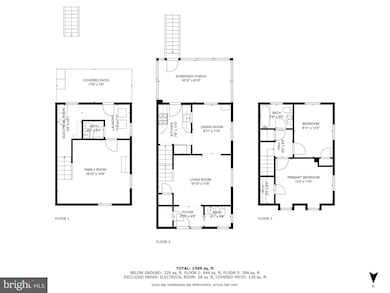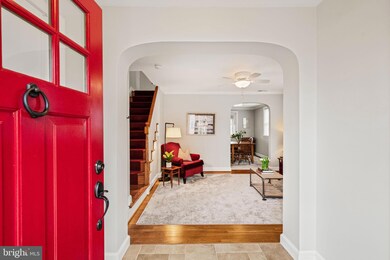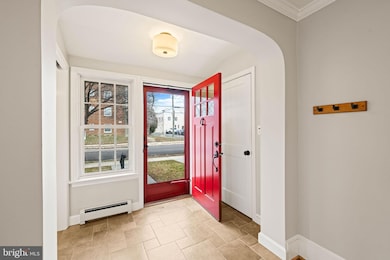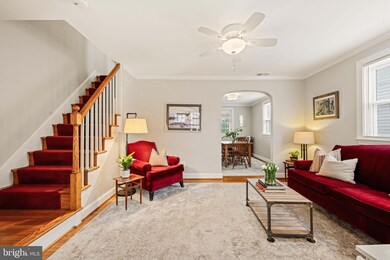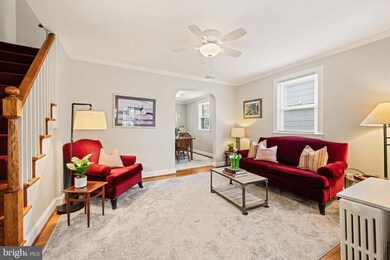
225 E Mason Ave Alexandria, VA 22301
Del Ray NeighborhoodHighlights
- Traditional Architecture
- Central Air
- Radiator
- No HOA
About This Home
As of April 2025End unit townhome, a block from The Avenue in Del Ray. Generous, wrap around yard. Enjoy 3 parking spaces accessed in the back alley. Enter the back gate to follow the curved stone pathway through trees and extensive plantings to enter the home directly into the basement, under the cover of the screened in porch. Alternatively, take the stairs up to the screened in porch to access the house through the kitchen.
Come in through the front door and hang your coat up in one of two front closets. A bump out was added to the front to add a half bath, entryway and closet. Sunshine pours in from both the back and side windows, adding so much light to the living room, dining room and kitchen. Take the stairs to two bedrooms and full bathroom upstairs. Access the basement through stairs in the kitchen to enjoy the large Recreation Room, half bath and laundry.
Walk one block to Junction for a meal or Walgreens for necessities. Don't miss the Del Ray Farmers Market on Saturday mornings! Close to Rt 1 for a quick commute. Minutes to Old Town, Potomac Yard Metro stop and National Airport.
Townhouse Details
Home Type
- Townhome
Est. Annual Taxes
- $9,395
Year Built
- Built in 1939
Lot Details
- 3,679 Sq Ft Lot
Home Design
- Traditional Architecture
- Brick Exterior Construction
- Slab Foundation
Interior Spaces
- Property has 3 Levels
Bedrooms and Bathrooms
- 2 Bedrooms
Basement
- Walk-Out Basement
- Connecting Stairway
- Interior and Exterior Basement Entry
- Basement Windows
Parking
- 3 Parking Spaces
- Private Parking
- Alley Access
Schools
- Mount Vernon Elementary School
- George Washington Middle School
- T.C. Williams High School
Utilities
- Central Air
- Radiator
- Natural Gas Water Heater
Community Details
- No Home Owners Association
- Del Ray Subdivision
Listing and Financial Details
- Tax Lot 5
- Assessor Parcel Number 14657500
Map
Home Values in the Area
Average Home Value in this Area
Property History
| Date | Event | Price | Change | Sq Ft Price |
|---|---|---|---|---|
| 04/03/2025 04/03/25 | Sold | $930,000 | -3.1% | $687 / Sq Ft |
| 02/28/2025 02/28/25 | For Sale | $960,000 | -- | $709 / Sq Ft |
Tax History
| Year | Tax Paid | Tax Assessment Tax Assessment Total Assessment is a certain percentage of the fair market value that is determined by local assessors to be the total taxable value of land and additions on the property. | Land | Improvement |
|---|---|---|---|---|
| 2024 | $10,029 | $827,826 | $518,867 | $308,959 |
| 2023 | $9,189 | $827,826 | $518,867 | $308,959 |
| 2022 | $8,792 | $792,100 | $484,922 | $307,178 |
| 2021 | $8,282 | $746,130 | $440,838 | $305,292 |
| 2020 | $7,974 | $685,325 | $380,033 | $305,292 |
| 2019 | $7,714 | $642,769 | $351,536 | $291,233 |
| 2018 | $7,558 | $656,555 | $351,536 | $305,019 |
| 2017 | $7,260 | $609,941 | $328,538 | $281,403 |
| 2016 | $6,545 | $609,941 | $328,538 | $281,403 |
| 2015 | $5,670 | $543,647 | $310,254 | $233,393 |
| 2014 | $5,537 | $530,902 | $258,545 | $272,357 |
Mortgage History
| Date | Status | Loan Amount | Loan Type |
|---|---|---|---|
| Open | $530,000 | New Conventional | |
| Previous Owner | $348,500 | New Conventional | |
| Previous Owner | $315,000 | New Conventional | |
| Previous Owner | $333,700 | New Conventional |
Deed History
| Date | Type | Sale Price | Title Company |
|---|---|---|---|
| Warranty Deed | $930,000 | First American Title | |
| Deed | $445,000 | -- |
Similar Homes in Alexandria, VA
Source: Bright MLS
MLS Number: VAAX2042258
APN: 043.02-05-05
- 1731 Price St
- 210 E Duncan Ave
- 214 E Duncan Ave
- 1908 Mount Vernon Ave
- 408 E Monroe Ave
- 311 1/2 E Bellefonte Ave
- 13 E Windsor Ave
- 311 E Howell Ave
- 3 E Custis Ave
- 1 E Custis Ave
- 313 E Windsor Ave Unit A
- 8 E Glendale Ave
- 1005 Ramsey St
- 212 E Oxford Ave
- 547 E Duncan Ave
- 19 E Myrtle St
- 203 W Mason Ave
- 15 W Spring St
- 11 W Caton Ave
- 6 W Mount Ida Ave
