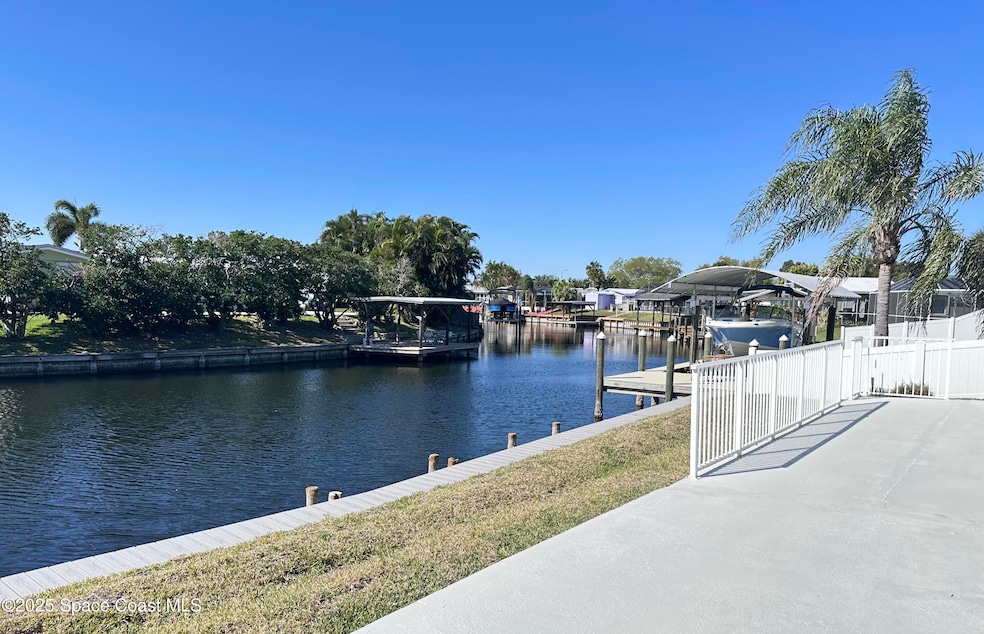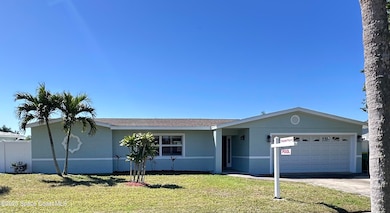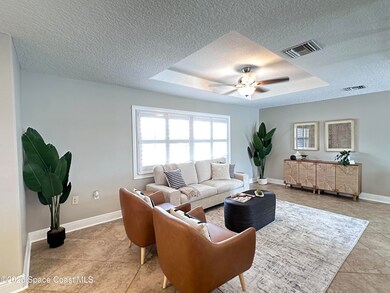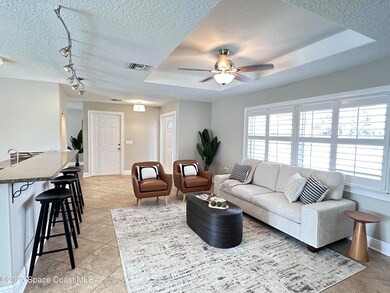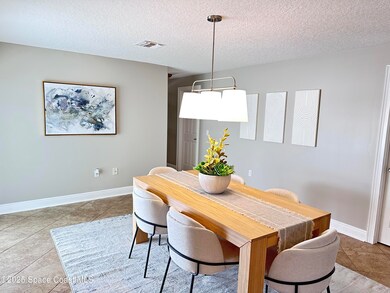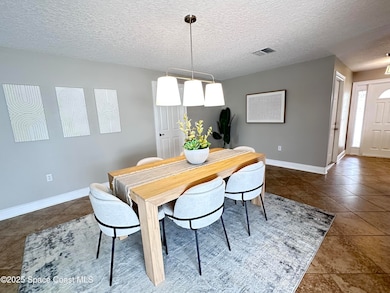
225 Florida Blvd Merritt Island, FL 32953
Estimated payment $4,505/month
Highlights
- 62 Feet of Waterfront
- In Ground Pool
- Canal View
- River Access
- Open Floorplan
- Traditional Architecture
About This Home
Welcome to your dream home! Move-in ready and perfectly situated on a canal with a brand-new seawall for peace of mind. This beautifully updated 3-bedroom, 3-bathroom retreat offers the best of coastal living, complete with two spacious primary suites for added comfort and privacy.Step outside to your sparkling private pool, now enhanced with brand new Wi-Fi Pentair Equipment & Spa Heater, perfect for year-round relaxation. Inside, you'll find a bright and airy open layout with freshly painted interior and exterior, elegant plantation shutters, impact resistant windows, and sliders. Attractive tile flooring throughout.The amazing kitchen is updated with stainless steel appliances and Granite countertops, all greeting you as you enter the house. The interior laundry room includes a washer and dryer for added convenience. The home also boasts a brand new Impact Rated Garage Door and epoxy flooring. The spacious primary bathroom is equipped with a roll in shower and grab bar.
Home Details
Home Type
- Single Family
Est. Annual Taxes
- $2,478
Year Built
- Built in 1968 | Remodeled
Lot Details
- 8,712 Sq Ft Lot
- 62 Feet of Waterfront
- Home fronts a seawall
- Home fronts navigable water
- Home fronts a canal
- North Facing Home
- Privacy Fence
- Vinyl Fence
- Back Yard Fenced
HOA Fees
- $8 Monthly HOA Fees
Parking
- 2 Car Attached Garage
- Garage Door Opener
Property Views
- Canal
- Pool
Home Design
- Traditional Architecture
- Shingle Roof
- Block Exterior
- Asphalt
- Stucco
Interior Spaces
- 1,914 Sq Ft Home
- 1-Story Property
- Open Floorplan
- Ceiling Fan
- Living Room
- Dining Room
- Tile Flooring
- High Impact Windows
Kitchen
- Electric Oven
- Electric Range
- Microwave
- Ice Maker
- Dishwasher
- Disposal
Bedrooms and Bathrooms
- 3 Bedrooms
- Split Bedroom Floorplan
- Walk-In Closet
- In-Law or Guest Suite
- 3 Full Bathrooms
- Shower Only
Laundry
- Laundry on lower level
- Dryer
- Washer
Pool
- In Ground Pool
- Heated Spa
- In Ground Spa
- Waterfall Pool Feature
- Outdoor Shower
Outdoor Features
- River Access
- Covered patio or porch
Schools
- Mila Elementary School
- Jefferson Middle School
- Merritt Island High School
Utilities
- Central Heating and Cooling System
- Gas Water Heater
- Cable TV Available
Community Details
- Waterway Manor Association
- Waterway Manor Unit 1 Subdivision
Listing and Financial Details
- Assessor Parcel Number 24-36-23-02-0000c.0-0019.00
Map
Home Values in the Area
Average Home Value in this Area
Tax History
| Year | Tax Paid | Tax Assessment Tax Assessment Total Assessment is a certain percentage of the fair market value that is determined by local assessors to be the total taxable value of land and additions on the property. | Land | Improvement |
|---|---|---|---|---|
| 2023 | $2,442 | $181,220 | $0 | $0 |
| 2022 | $2,282 | $175,950 | $0 | $0 |
| 2021 | $2,356 | $170,830 | $0 | $0 |
| 2020 | $2,293 | $168,480 | $0 | $0 |
| 2019 | $2,238 | $164,700 | $0 | $0 |
| 2018 | $2,238 | $161,630 | $0 | $0 |
| 2017 | $2,249 | $158,310 | $0 | $0 |
| 2016 | $2,279 | $155,060 | $132,000 | $23,060 |
| 2015 | $2,335 | $153,990 | $120,000 | $33,990 |
| 2014 | $2,348 | $152,770 | $120,000 | $32,770 |
Property History
| Date | Event | Price | Change | Sq Ft Price |
|---|---|---|---|---|
| 04/22/2025 04/22/25 | Price Changed | $770,000 | -3.7% | $402 / Sq Ft |
| 03/13/2025 03/13/25 | For Sale | $799,999 | -- | $418 / Sq Ft |
Mortgage History
| Date | Status | Loan Amount | Loan Type |
|---|---|---|---|
| Closed | $252,000 | New Conventional | |
| Closed | $75,000 | Credit Line Revolving | |
| Closed | $86,756 | Unknown | |
| Closed | $75,000 | Credit Line Revolving |
Similar Homes in Merritt Island, FL
Source: Space Coast MLS (Space Coast Association of REALTORS®)
MLS Number: 1040024
APN: 24-36-23-02-0000C.0-0019.00
- 125 Florida Blvd
- 265 Inlet Ave
- 320 Inlet Ave
- 315 Inlet Ave
- 1730 Canal Ct
- 2025 Sykes Creek Dr
- 50 Bogart Place
- 32 Bogart Place
- 2115 Leeward Ln
- 2185 Sykes Creek Dr
- 2100 Leeward Ln
- 1800 Carlton St
- 445 Diana Blvd
- 1947 Sykes Creek Dr
- 2125 Garnet Ct
- 2130 Garnet Ct
- 1525 Mercury St
- 245 Cherry Ave
- 225 Ash Dr
- 220 Willow Ave
