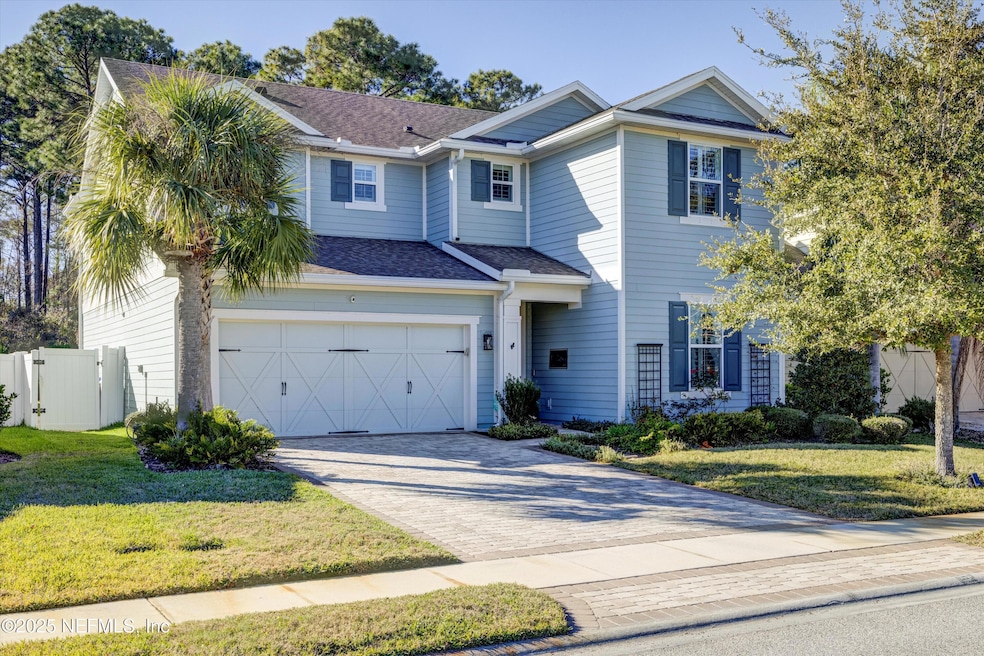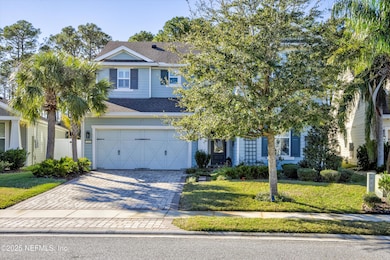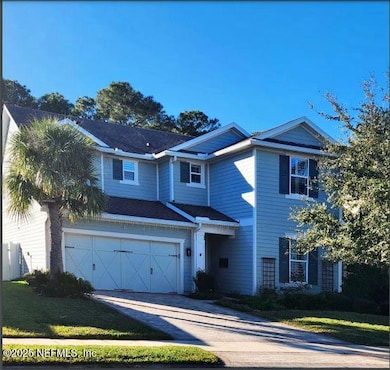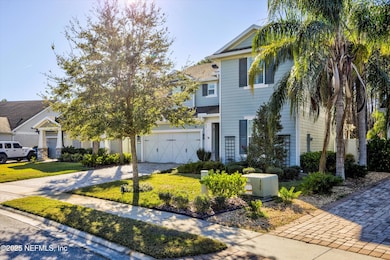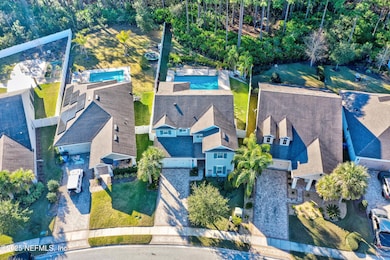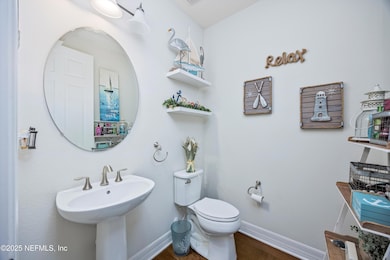
225 Front Door Ln St. Augustine, FL 32095
Palencia NeighborhoodEstimated payment $4,767/month
Highlights
- Golf Course Community
- Fitness Center
- Gated Community
- Palencia Elementary School Rated A
- Security Service
- Views of Trees
About This Home
Palencia is a highly sought-after and well-established neighborhood that stands out as a true gem in the St. Johns area. This vibrant community is a perfect blend of luxury, convenience, and natural beauty. It boasts a rich array of amenities, starting with its charming local shops that cater to every need, and its lush, green tree-lined streets that enhance the serene atmosphere. Nature lovers will appreciate the numerous nature trails, perfect for running or biking, that wind through the area, offering a peaceful escape into nature.
Families will find plenty to love here, with playgrounds designed for children, expansive ball fields for recreational sports, and two large swimming pools that provide a refreshing retreat on hot summer days. Fitness enthusiasts will enjoy access to two state-of-the-art gyms, as well as tennis and pickleball courts, ensuring there's always a place to stay active and social.
The community is also home to a prestigious golf club, featuring an 18-hole course that attracts avid golfers from near and far. The golf club includes a top-tier restaurant and pro shop, offering both culinary delights and equipment for those looking to improve their game.
In addition to all the recreational facilities, Palencia fosters a strong sense of community, offering monthly events that bring neighbors together. Whether it's workout classes, hobby groups like book clubs, or seasonal celebrations, there's always something happening in this active and connected neighborhood.
With its outstanding amenities, natural beauty, and a spirit of camaraderie, Palencia truly shines brighter than any other neighborhood in the St. Johns area. It offers an exceptional lifestyle that blends luxury, convenience, and outdoor living, making it the perfect place to call home.
Home Details
Home Type
- Single Family
Est. Annual Taxes
- $9,384
Year Built
- Built in 2018 | Remodeled
Lot Details
- East Facing Home
- Vinyl Fence
- Back Yard Fenced
- Front and Back Yard Sprinklers
- Many Trees
HOA Fees
Parking
- 1 Car Attached Garage
- Garage Door Opener
Home Design
- Shingle Roof
- Siding
Interior Spaces
- 2,804 Sq Ft Home
- 2-Story Property
- Open Floorplan
- Ceiling Fan
- Entrance Foyer
- Views of Trees
- Fire and Smoke Detector
Kitchen
- Convection Oven
- Gas Cooktop
- Microwave
- Freezer
- Ice Maker
- Dishwasher
- Kitchen Island
- Disposal
- Instant Hot Water
Flooring
- Wood
- Carpet
Bedrooms and Bathrooms
- 3 Bedrooms
- Walk-In Closet
- Shower Only
Laundry
- Laundry on upper level
- Dryer
- Front Loading Washer
- Sink Near Laundry
Outdoor Features
- Saltwater Pool
- Outdoor Kitchen
- Front Porch
Additional Homes
- Accessory Dwelling Unit (ADU)
Schools
- Palencia Elementary School
- Pacetti Bay Middle School
- Allen D. Nease High School
Utilities
- Central Heating and Cooling System
- 220 Volts
- Tankless Water Heater
- Water Softener is Owned
Listing and Financial Details
- Assessor Parcel Number 0724220080
Community Details
Overview
- Association fees include ground maintenance
- Marshall Creek Dri Subdivision
- On-Site Maintenance
Amenities
- Sauna
- Clubhouse
Recreation
- Golf Course Community
- Tennis Courts
- Community Basketball Court
- Pickleball Courts
- Community Playground
- Fitness Center
- Community Spa
- Children's Pool
- Park
- Dog Park
- Jogging Path
Security
- Security Service
- Gated Community
Map
Home Values in the Area
Average Home Value in this Area
Tax History
| Year | Tax Paid | Tax Assessment Tax Assessment Total Assessment is a certain percentage of the fair market value that is determined by local assessors to be the total taxable value of land and additions on the property. | Land | Improvement |
|---|---|---|---|---|
| 2024 | $9,384 | $537,846 | -- | -- |
| 2023 | $9,384 | $522,181 | $0 | $0 |
| 2022 | $9,224 | $506,972 | $0 | $0 |
| 2021 | $8,044 | $359,108 | $0 | $0 |
| 2020 | $7,984 | $350,337 | $0 | $0 |
| 2019 | $7,937 | $334,915 | $0 | $0 |
| 2018 | $3,998 | $60,000 | $0 | $0 |
| 2017 | $3,724 | $60,000 | $60,000 | $0 |
| 2016 | $3,668 | $60,000 | $0 | $0 |
| 2015 | -- | $9,868 | $0 | $0 |
Property History
| Date | Event | Price | Change | Sq Ft Price |
|---|---|---|---|---|
| 01/09/2025 01/09/25 | For Sale | $709,999 | +22.4% | $253 / Sq Ft |
| 12/17/2023 12/17/23 | Off Market | $580,000 | -- | -- |
| 09/24/2021 09/24/21 | Sold | $580,000 | +0.9% | $207 / Sq Ft |
| 09/22/2021 09/22/21 | Pending | -- | -- | -- |
| 08/17/2021 08/17/21 | For Sale | $575,000 | -- | $205 / Sq Ft |
Deed History
| Date | Type | Sale Price | Title Company |
|---|---|---|---|
| Warranty Deed | $580,000 | Landmark Title | |
| Special Warranty Deed | $385,200 | Pgp Title Of Florida Inc |
Mortgage History
| Date | Status | Loan Amount | Loan Type |
|---|---|---|---|
| Open | $480,000 | VA |
Similar Homes in the area
Source: realMLS (Northeast Florida Multiple Listing Service)
MLS Number: 2063065
APN: 072422-0080
- 243 Front Door Ln
- 284 Front Door Ln
- 96 Front Door Ln
- 29 Lakefront Ln
- 23 Lakefront Ln
- 26 Lakefront Ln
- 804 Cypress Crossing Trail
- 145 Calle El Jardin
- 145 Calle El Jardin Unit 102
- 310 Via Castilla Unit 202
- 305 Via Castilla Unit 203
- 135 Calle El Jardin Unit 202
- 140 Calle El Jardin Unit 101
- 400 La Travesia Flora Unit 102
- 435 La Travesia Flora Unit 204
- 201 Oak Common Ave
- 220 Paseo Terraza Unit 305
- 425 La Travesia Flora Unit 102
- 425 La Travesia Flora Unit 201
- 612 Battersea Dr
