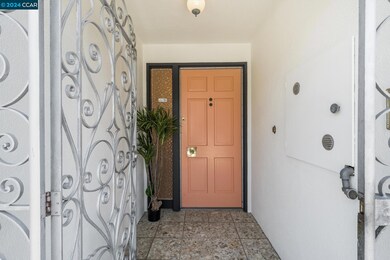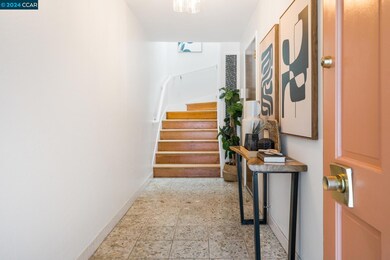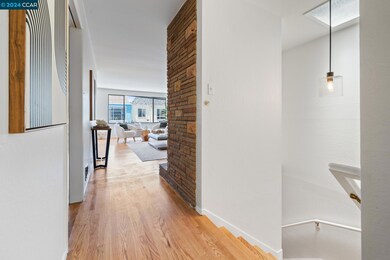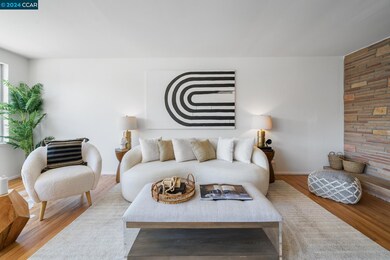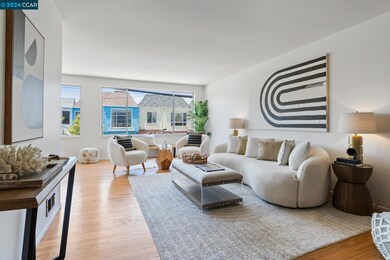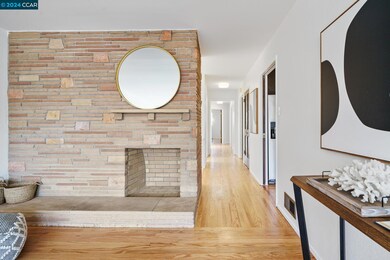
225 Goettingen St San Francisco, CA 94134
Portola NeighborhoodHighlights
- Wood Flooring
- Formal Dining Room
- Skylights
- No HOA
- Built-In Double Oven
- 2 Car Attached Garage
About This Home
As of August 2024This charming home in the sought-after Portola area has three bedrooms, two bathrooms and a two-car garage with interior access. The property boasts a newer roof, fresh interior and exterior paint, refinished hardwood floors, and new lighting. The property's standout feature is the impressive 789 square foot bonus space on the first floor with a sliding glass door to the backyard. This versatile space invites many possibilities whether it be a sophisticated home office, a recreational game room, a personal fitness haven, or a spacious guest suite. The patio area is great for entertaining and the potential for the large, sunny yard is endless. Convenient to the 280 and 101. Near schools and parks as well including the wonderful John McLaren Park!
Last Buyer's Agent
OUT OF AREA OUT
OUT OF AREA - NON MEMBER License #88888888
Home Details
Home Type
- Single Family
Est. Annual Taxes
- $1,680
Year Built
- Built in 1924
Lot Details
- 2,996 Sq Ft Lot
- Fenced
- Garden
- Back Yard
Parking
- 2 Car Attached Garage
Home Design
- Wood Siding
- Stone Siding
- Stucco
Interior Spaces
- 2-Story Property
- Skylights
- Family Room
- Living Room with Fireplace
- Formal Dining Room
Kitchen
- Eat-In Kitchen
- Built-In Double Oven
- Gas Range
- Dishwasher
- Tile Countertops
Flooring
- Wood
- Linoleum
Bedrooms and Bathrooms
- 3 Bedrooms
- 2 Full Bathrooms
Laundry
- Laundry in Garage
- Dryer
- Washer
Utilities
- No Cooling
- Forced Air Heating System
- Electric Water Heater
Community Details
- No Home Owners Association
- Contra Costa Association
- Portola Subdivision
Listing and Financial Details
- Assessor Parcel Number 5979 026
Map
Home Values in the Area
Average Home Value in this Area
Property History
| Date | Event | Price | Change | Sq Ft Price |
|---|---|---|---|---|
| 02/04/2025 02/04/25 | Off Market | $1,400,000 | -- | -- |
| 08/05/2024 08/05/24 | Sold | $1,400,000 | +41.7% | $911 / Sq Ft |
| 07/08/2024 07/08/24 | Pending | -- | -- | -- |
| 06/24/2024 06/24/24 | For Sale | $988,000 | -- | $643 / Sq Ft |
Tax History
| Year | Tax Paid | Tax Assessment Tax Assessment Total Assessment is a certain percentage of the fair market value that is determined by local assessors to be the total taxable value of land and additions on the property. | Land | Improvement |
|---|---|---|---|---|
| 2024 | $1,680 | $83,051 | $27,821 | $55,230 |
| 2023 | $987 | $81,424 | $27,276 | $54,148 |
| 2022 | $970 | $79,829 | $26,742 | $53,087 |
| 2021 | $954 | $78,265 | $26,218 | $52,047 |
| 2020 | $955 | $77,464 | $25,950 | $51,514 |
| 2019 | $925 | $75,946 | $25,442 | $50,504 |
| 2018 | $896 | $74,458 | $24,944 | $49,514 |
| 2017 | $885 | $72,999 | $24,455 | $48,544 |
| 2016 | $840 | $71,569 | $23,976 | $47,593 |
| 2015 | $830 | $70,495 | $23,616 | $46,879 |
| 2014 | $808 | $69,115 | $23,154 | $45,961 |
Mortgage History
| Date | Status | Loan Amount | Loan Type |
|---|---|---|---|
| Open | $767,000 | New Conventional |
Deed History
| Date | Type | Sale Price | Title Company |
|---|---|---|---|
| Grant Deed | -- | Fidelity National Title | |
| Grant Deed | -- | None Listed On Document |
Similar Homes in San Francisco, CA
Source: Contra Costa Association of REALTORS®
MLS Number: 41064359
APN: 5979-026
- 419 Felton St
- 408 Girard St
- 25 Holyoke St
- 517 Bowdoin St
- 535 Girard St
- 901 Bayshore Blvd Unit 311
- 901 Bayshore Blvd Unit 307
- 869 Bowdoin St
- 1870 Egbert Ave
- 1029 Silver Ave
- 1830 Egbert Ave
- 106 Scotia Ave
- 3101 San Bruno Ave
- 3001 San Bruno Ave
- 334 Alemany Blvd Unit 3
- 44 University St
- 309 Princeton St
- 180 Princeton St
- 400 Alemany Blvd Unit 13
- 773 Gates St

